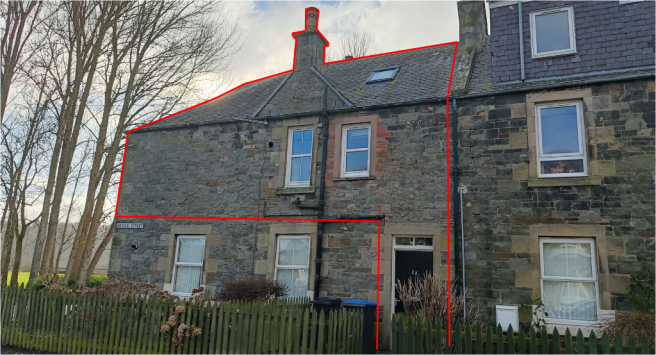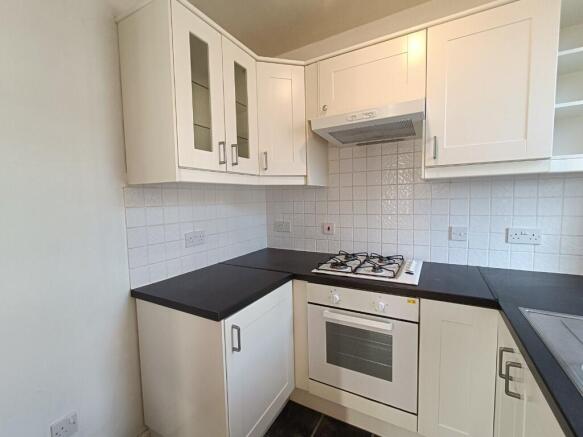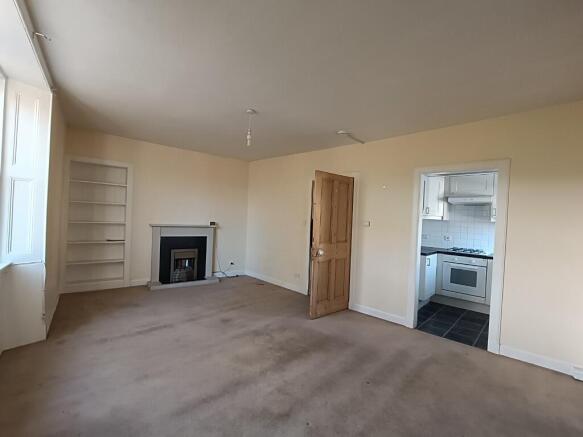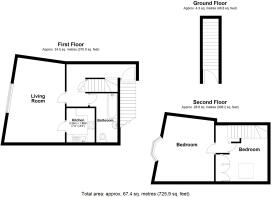22 Bridge Street, Selkirk, Selkirkshire, TD7

- PROPERTY TYPE
Maisonette
- BEDROOMS
2
- BATHROOMS
1
- SIZE
818 sq ft
76 sq m
- TENUREDescribes how you own a property. There are different types of tenure - freehold, leasehold, and commonhold.Read more about tenure in our glossary page.
Ask agent
Key features
- Two Bedroom First and Upper Maisonette
- Spacious Living Accommodation
- Ideal Or First Time Buyers/ Buy-to-Let Investors
- Close to Bus Route
- Private Entrance Set Back Of Street
Description
Situated on Bridge Street, this property enjoys a central yet peaceful location in the historic town of Selkirk. The street itself is lined with a mix of traditional homes and commercial properties, offering a blend of residential charm and convenient access to local amenities. Within walking distance, residents can access a range of independent shops, cafes, restaurants, and essential services such as supermarkets, pharmacies, and medical facilities.
Selkirk is well-positioned within the Scottish Borders, providing easy access to nearby towns such as Galashiels (approximately 6 miles away) and Hawick (around 12 miles away), both of which offer a broader range of retail, leisure, and professional services. The Borders General Hospital, the main medical facility in the region, is located just a short drive away. The scenic surroundings of the town also offer excellent opportunities for outdoor pursuits, including walking, cycling, and fishing.
For those commuting further afield, the nearby A7 road provides direct routes north to Edinburgh (approximately 45 miles) and south towards Carlisle. Additionally, the Borders Railway station at Tweedbank (around 7 miles away) offers a convenient rail link to Edinburgh, making this an attractive location for those seeking a balance between rural living and city accessibility.
COMMENTARY
Upon entering the property via its private front entrance, a set of internal stairs leads up to the main living areas. The spacious living room is a highlight of the home, featuring recessed windows that frame picturesque views of the adjacent park and valley. This area presents an ideal spot for a window seat, allowing residents to enjoy the scenery while relaxing with a morning coffee. The layout of the living room provides ample space for comfortable seating and dining arrangements, making it a welcoming space for entertaining or unwinding after a long day.
The kitchen, located off the living room, is compact yet efficiently designed. It offers generous work surfaces, along with a good selection of base and wall units, ensuring ample storage for a couple or small family. The inclusion of a dedicated space for a tall fridge freezer maximizes practicality. One of the standout features of this property is the under-stair cupboard, which has been thoughtfully plumbed to accommodate a washing machine. This clever design choice frees up space in the kitchen, enhancing its functionality and allowing for additional storage solutions.
Ascending to the upper level, both bedrooms offer generous proportions. The second bedroom benefits from built-in storage, adding to the overall convenience of the home. The principal bedroom, positioned at the front of the property, boasts a striking bay window that allows natural light to flood the space while providing a stunning outlook onto mature trees and greenery. This room serves as a tranquil retreat, ideal for restful nights and relaxed mornings.
The bathroom is situated on the lower level and is fitted with a full-size bath with a shower overhead, a wash hand basin, and a WC. The layout ensures ease of use for residents and guests alike. Throughout the property, the traditional features blend seamlessly with modern updates, creating a home that feels both timeless and comfortable.
ACCOMMODATION
The accommodation currently comprises:
First Floor - Living room, kitchen, bathroom and storage cupboards.
Second Floor-Two bedrooms
Externally- Small patio area
SERVICES
Mains services are understood to be connected with the main heating system being gas.
AREAS
The property has been measured to the following areas:
Description sq m sq ft
22 Bridge Street 76 818
E & o e please note that these measurements have been taken from the EPC register.
COUNCIL TAX BAND - A
EPC RATING - D58
BROADBAND COVERAGE
The area around Bridge Street, has access to superfast broadband services, with maximum download speeds exceeding 1,000 Mbps.
FLOOD RISKS
Surface Water risks-High
This information gives the likelihood of surface water flooding within a 50 metre radius of this location.
High likelihood means that each year this area has a 10% chance of flooding.
This does not take into account the effect of any flood defences.
River risks-Medium
This information gives the likelihood of river flooding within a 50 metre radius of this location. Medium likelihood means that each year this area has a 0.5% chance of flooding.
Check the SEPA website for more details.
Brochures
Brochure 1Brochure 2- COUNCIL TAXA payment made to your local authority in order to pay for local services like schools, libraries, and refuse collection. The amount you pay depends on the value of the property.Read more about council Tax in our glossary page.
- Ask agent
- PARKINGDetails of how and where vehicles can be parked, and any associated costs.Read more about parking in our glossary page.
- Ask agent
- GARDENA property has access to an outdoor space, which could be private or shared.
- Yes
- ACCESSIBILITYHow a property has been adapted to meet the needs of vulnerable or disabled individuals.Read more about accessibility in our glossary page.
- Ask agent
Energy performance certificate - ask agent
22 Bridge Street, Selkirk, Selkirkshire, TD7
Add an important place to see how long it'd take to get there from our property listings.
__mins driving to your place
Get an instant, personalised result:
- Show sellers you’re serious
- Secure viewings faster with agents
- No impact on your credit score
Your mortgage
Notes
Staying secure when looking for property
Ensure you're up to date with our latest advice on how to avoid fraud or scams when looking for property online.
Visit our security centre to find out moreDisclaimer - Property reference 22BridgeStreet. The information displayed about this property comprises a property advertisement. Rightmove.co.uk makes no warranty as to the accuracy or completeness of the advertisement or any linked or associated information, and Rightmove has no control over the content. This property advertisement does not constitute property particulars. The information is provided and maintained by EDWIN THOMPSON, Galashiels. Please contact the selling agent or developer directly to obtain any information which may be available under the terms of The Energy Performance of Buildings (Certificates and Inspections) (England and Wales) Regulations 2007 or the Home Report if in relation to a residential property in Scotland.
*This is the average speed from the provider with the fastest broadband package available at this postcode. The average speed displayed is based on the download speeds of at least 50% of customers at peak time (8pm to 10pm). Fibre/cable services at the postcode are subject to availability and may differ between properties within a postcode. Speeds can be affected by a range of technical and environmental factors. The speed at the property may be lower than that listed above. You can check the estimated speed and confirm availability to a property prior to purchasing on the broadband provider's website. Providers may increase charges. The information is provided and maintained by Decision Technologies Limited. **This is indicative only and based on a 2-person household with multiple devices and simultaneous usage. Broadband performance is affected by multiple factors including number of occupants and devices, simultaneous usage, router range etc. For more information speak to your broadband provider.
Map data ©OpenStreetMap contributors.




