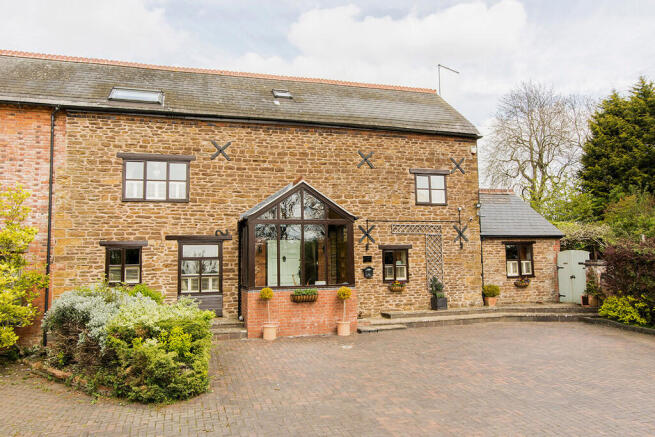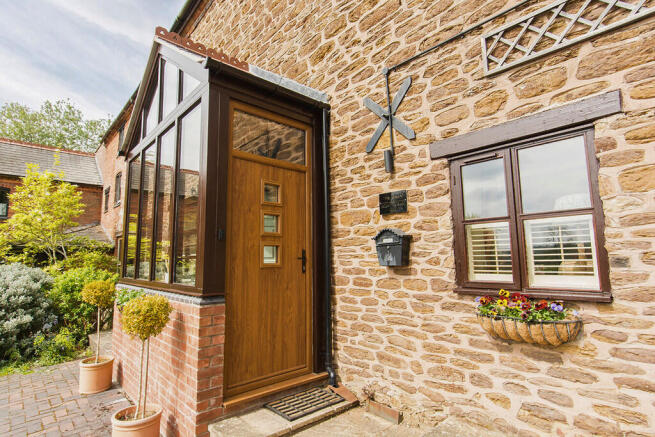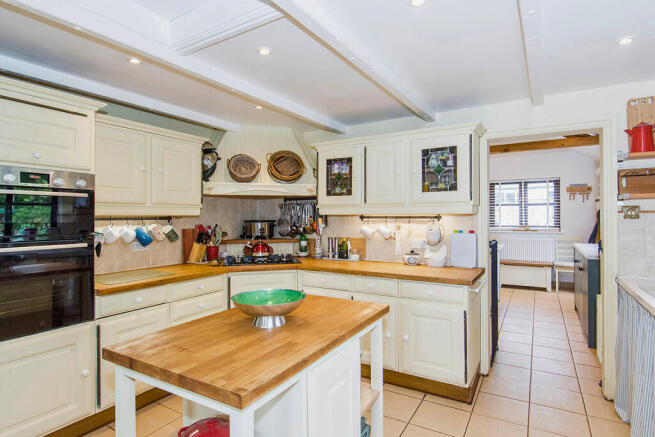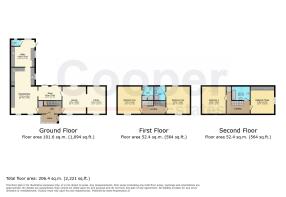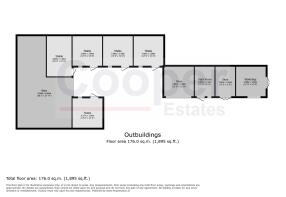West Haddon Road, Crick

- PROPERTY TYPE
Barn Conversion
- BEDROOMS
4
- BATHROOMS
3
- SIZE
2,221 sq ft
206 sq m
- TENUREDescribes how you own a property. There are different types of tenure - freehold, leasehold, and commonhold.Read more about tenure in our glossary page.
Freehold
Key features
- Countryside Views
- Equestrian Property
- Manege and Stables
- Extensive Landscaped Gardens
- Barn and Workshop
- Character Property
Description
Accessed via a private driveway, The Barn occupies an elevated position on a gentle slope, offering panoramic 360-degree countryside views. This striking home combines traditional charm with practical equestrian facilities, set within 6.7 acres of private land. Built of part stone and part brick under a slate roof, the property offers a rare blend of rural seclusion, historic character, and modern convenience.
Ground Floor
The property is entered through a recently added, wraparound glazed porch, leading into the central hallway. To one side lies a generously proportioned kitchen/diner featuring exposed beams, two-tone shaker-style cabinetry, a double oven, and a five-burner gas hob. Adjacent is a large utility room-added just three years ago-with vaulted ceilings, exposed V beam, ample storage, and direct access to the patio. A convenient WC is located off the utility.
Opposite the kitchen is the spacious dual-aspect lounge, enhanced by a recently installed log burner. Through an exposed stone archway, a cosy library awaits with dual-aspect windows, a loft hatch, and an entire wall of floor-to-ceiling bookshelves. Completing the ground floor is a bright and versatile snug with two sets of patio doors, accessible from both the lounge and kitchen diner.
First Floor
The master bedroom benefits from dual-aspect windows capturing uninterrupted countryside views, along with an en-suite shower room. Bedroom two also features an en-suite and is full of character, showcasing original exposed beams and brickwork.
Second Floor
Two further bedrooms occupy the top floor: bedroom three enjoys built-in wardrobes and views over the garden, while bedroom four is flooded with natural light via dual Velux windows. These bedrooms are served by a stylish bathroom featuring an exposed stone wall.
Equestrian Facilities and Outbuildings
Situated to the east of the main house are extensive outbuildings, including:
- Workshop
- Mower Store
- Tack Room
- Five Stables
- One versatile Store/Stable
- Hay Barn
- Mounting Block
A 20x40m manege, installed three years ago, features six inches of eco-friendly, cushioning topping, ensuring low-maintenance, year-round usability.
The property is a DEFRA-registered smallholding, supporting up to six horses and several sheep across six acres of well-maintained grazing land. A self-filling water trough system with a winter-resistant heater is in place for ease of use during colder months.
Gardens and Grounds
The landscaped 6.7-acre grounds include:
- Expansive lawns and gardens filled with mature trees, shrubs, and flowering plants
- A secluded 'secret garden' and pergola with scented wisteria and roses
- A fully powered summer house on the side lawn
- Vegetable patches and a wildflower bee garden
- A large garden shed with lighting and power located on the front lawn, ideal for entertaining
All outdoor spaces are entirely private and not overlooked, offering an exceptional level of tranquillity and seclusion. The property has a right of access over the privately owned driveway.
Planning Permission
The property benefits from approved planning permission for:
- A double garage to the east of the house
- A single-storey rear extension with floor-to-ceiling glazing
PORCH 4' 02" x 8' 08" (1.27m x 2.64m) Front and side window surround, pitched roof, 3 years old.
ENTRANCE HALL 12' 07" x 7' 03" (3.84m x 2.21m) Front door and window, radiator.
KITCHEN/DINER 14' 03" x 24' 10" (4.34m x 7.57m) Two front windows, one side window, fitted fire door of the hallway, Belfast sink, double oven, 5 burner gas hob, undercounter space for dishwasher, loft hatch, two radiators.
UTILITY ROOM 12' 06" x 14' 06" (3.81m x 4.42m) Rear window, side window, side door onto patio, sink, undercounter space for white goods, vaulted ceiling, radiator.
WC 4' 02" x 4' 02" (1.27m x 1.27m) Rear window, toilet and sink unit, radiator.
SNUG 12' 07" x 7' 04" (3.84m x 2.24m) Two rear patio doors into garden, radiator.
LOUNGE 12' 08" x 14' 07" (3.86m x 4.44m) Dual aspect windows front and rear, fire door off the hallway, log burner only 2 years old, two radiators.
LIBRARY 10' 01" x 14' 01" (3.07m x 4.29m) Dual aspect windows front and rear, loft hatch, radiator.
LANDING FIRST FLOOR 12' 09" x 7' 09" (3.89m x 2.36m) Radiator.
BEDROOM ONE 12' 09" x 14' 07" (3.89m x 4.44m) Dual aspect windows front and rear, fire door, ensuite, radiator.
ENSUITE ONE 6' 00" x 7' 04" (1.83m x 2.24m) Rear window, bidet toilet, sink, shower, radiator.
BEDROOM TWO 12' 09" x 14' 07" (3.89m x 4.44m) Front window, fire door, ensuite, radiator.
ENSUITE TWO 6' 05" x 7' 01" (1.96m x 2.16m) Rear window, shower unit, sink, toilet, cupboard containing hot water tank, radiator.
LANDING SECOND FLOOR 12' 08" x 13' 08" (3.86m x 4.17m) Velux skylight, large loft hatch, access to eaves storage, radiator.
BEDROOM THREE 12' 04" x 14' 07" (3.76m x 4.44m) Side window, fire door, built-in wardrobes, loft hatch, radiator.
BEDROOM FOUR 12' 07" x 14' 05" (3.84m x 4.39m) Dual aspect Velux windows front and rear, fire door, loft hatch, radiator.
BATHROOM 9' 01" x 8' 04" (2.77m x 2.54m) Two Velux skylights, bath with overhead shower, sink, toilet, heated towel rail, exposed original Northamptonshire stone wall.
ANTI MONEY LAUNDERING INFORMATION In accordance with our legal obligations, any prospective buyer who makes an acceptable offer on this property will be required to complete identity verification and provide satisfactory proof of funds. In line with HMRC guidelines, our trusted partner, Coadjute, will securely manage these checks on our behalf. The cost of this service is £30 per person (including VAT), payable directly to Coadjute by the prospective buyer, and is non-refundable. These anti-money laundering checks must be completed before we can send the Memorandum of Sale to the solicitors to confirm the sale. Please contact the office if you have any questions in relation to this.
- COUNCIL TAXA payment made to your local authority in order to pay for local services like schools, libraries, and refuse collection. The amount you pay depends on the value of the property.Read more about council Tax in our glossary page.
- Band: D
- PARKINGDetails of how and where vehicles can be parked, and any associated costs.Read more about parking in our glossary page.
- Off street
- GARDENA property has access to an outdoor space, which could be private or shared.
- Yes
- ACCESSIBILITYHow a property has been adapted to meet the needs of vulnerable or disabled individuals.Read more about accessibility in our glossary page.
- Ask agent
Energy performance certificate - ask agent
West Haddon Road, Crick
Add an important place to see how long it'd take to get there from our property listings.
__mins driving to your place
Get an instant, personalised result:
- Show sellers you’re serious
- Secure viewings faster with agents
- No impact on your credit score



Your mortgage
Notes
Staying secure when looking for property
Ensure you're up to date with our latest advice on how to avoid fraud or scams when looking for property online.
Visit our security centre to find out moreDisclaimer - Property reference 100976003876. The information displayed about this property comprises a property advertisement. Rightmove.co.uk makes no warranty as to the accuracy or completeness of the advertisement or any linked or associated information, and Rightmove has no control over the content. This property advertisement does not constitute property particulars. The information is provided and maintained by Cooper Estates, Market Harborough. Please contact the selling agent or developer directly to obtain any information which may be available under the terms of The Energy Performance of Buildings (Certificates and Inspections) (England and Wales) Regulations 2007 or the Home Report if in relation to a residential property in Scotland.
*This is the average speed from the provider with the fastest broadband package available at this postcode. The average speed displayed is based on the download speeds of at least 50% of customers at peak time (8pm to 10pm). Fibre/cable services at the postcode are subject to availability and may differ between properties within a postcode. Speeds can be affected by a range of technical and environmental factors. The speed at the property may be lower than that listed above. You can check the estimated speed and confirm availability to a property prior to purchasing on the broadband provider's website. Providers may increase charges. The information is provided and maintained by Decision Technologies Limited. **This is indicative only and based on a 2-person household with multiple devices and simultaneous usage. Broadband performance is affected by multiple factors including number of occupants and devices, simultaneous usage, router range etc. For more information speak to your broadband provider.
Map data ©OpenStreetMap contributors.
