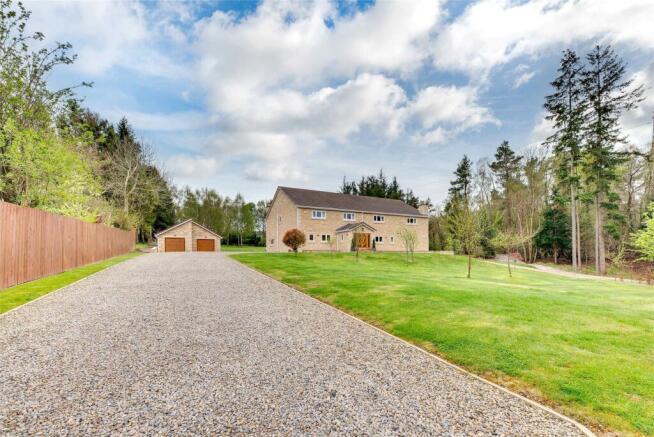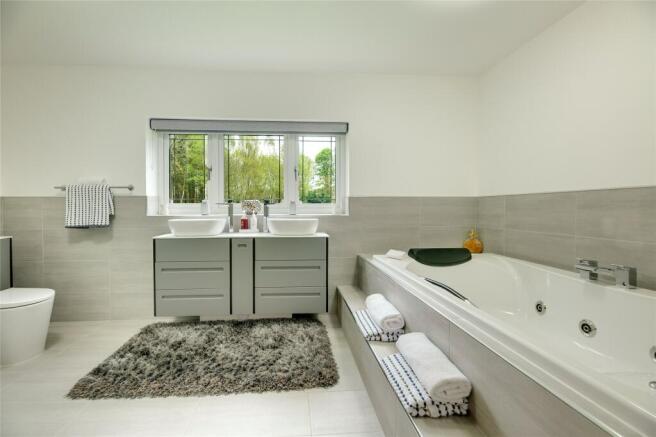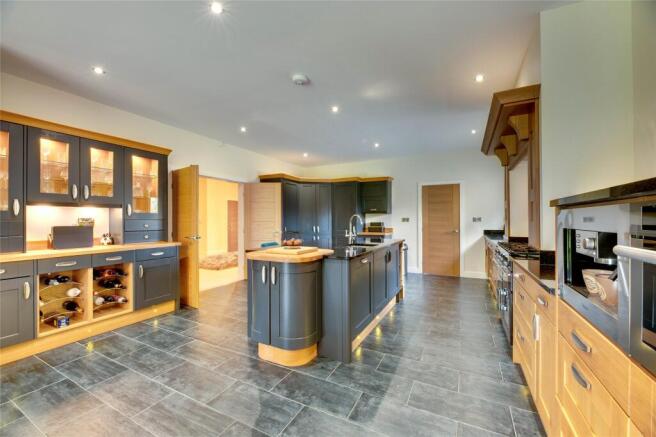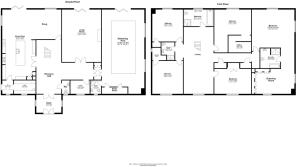Fernwood House, Hamsterley Mill, Rowlands Gill, NE39

- PROPERTY TYPE
House
- BEDROOMS
5
- BATHROOMS
4
- SIZE
Ask agent
- TENUREDescribes how you own a property. There are different types of tenure - freehold, leasehold, and commonhold.Read more about tenure in our glossary page.
Freehold
Key features
- Five Double Bedrooms
- Detached Stone Built Residence
- Open Plan Dining Kitchen
- Indoor Pool
- Four Bathrooms
- Double Garage & Expansive Driveway
- Set Within 2 Acres
- 8 Hectares of Woodland
- Freehold
- Council Tax Band G
Description
An exceptional opportunity awaits to acquire this beautiful five bedroom stone built residence, offering the rare luxury of an indoor heated swimming pool and set in a truly idyllic semi rural location in Hamsterley Mill. Built by the current owners in 2022 as a bespoke self-build, this outstanding home offers a unique blend of elegance, charm and modern design, all nestled within approximately two acres of beautifully landscaped gardens and accompanied by an additional 3.4 hectares of woodland. With direct access to the renowned Derwent Walk, the breath-taking setting offers tranquillity, and nature on your doorstep.
Upon entering the property, you are greeted by a welcoming entrance porch and a grand reception hall featuring a striking oak staircase. The formal lounge is both stylish and inviting, complete with bi-folding doors that open out onto the gardens, allowing natural light and creating a seamless connection to the outdoors. A contemporary fireplace serves as the focal point of this elegant room, offering a warm and comfortable ambience all year round.
The heart of the home is the impressive open plan dining kitchen, thoughtfully designed with family living and entertaining in mind. The kitchen boasts a family area, a range of beautiful fitted cabinets, granite and wood worktops, and a range of integrated appliances. This space flows effortlessly into the garden, creating the perfect environment for gatherings, everyday living, and al fresco dining.
Additional highlights on the ground floor include a utility/laundry room, a stylish guest WC and a dedicated home office ideal for remote work. The property also features eco technology, including solar panels and solar thermal panels that help to heat the home.
Upstairs, you have an impressive five piece family bathroom and five double bedrooms. Two of the bedrooms feature dressing areas and have shared access to a shower room, which can also be accessed from the main landing area. The principal bedroom suite boasts a large dressing room with fitted wardrobes and en suite bathroom.
The pool area is a standout feature, enjoying garden views and featuring a log burner that also heats the pool water, and the added convenience of a stylish shower room.
Ample off road parking is provided by the detached double garage and expansive driveway. This combined with the beautifully maintained grounds, private woodland, and pool area combine to create an oasis for relaxation, recreation, and family life.
Rarely does a home of this calibre and setting come to the market. This is a remarkable opportunity to secure an exquisite home in a truly outstanding location. Early viewing is strongly recommended to fully appreciate the lifestyle and quality this unique property has to offer.
Picturesque Hamsterley Mill
Hamsterley Mill is a charming village that has grown into one of the region’s most desirable places to live. The original part of the village features a variety of property styles, set along attractive, tree-lined avenues that enhance its peaceful, rural character. The village is just a couple of miles from Rowlands Gill, a well-equipped village offering a selection of local shops, a primary school, sports facilities, several pubs and restaurants, a doctor’s surgery, pharmacy, and post office. Nature lovers will appreciate the beautiful surrounding countryside and the scenic walks along the nearby Derwent Valley. Ideally situated for both lifestyle and convenience, the village provides excellent access to the A1(M), linking easily with the A19 and A69 for wider travel. Newcastle city centre, a vibrant commercial and cultural hub, is just 13 miles away and offers a mainline rail connection. For those who travel further afield, Newcastle International Airport is only 14 (truncated)
Tenure
Sarah Mains Residential have been advised by the vendor that this property is freehold, although we have not seen any legal written confirmation to be able to confirm this. Please contact the branch if you have any queries in relation to the tenure before proceeding to purchase the property.
Property Information
Local Authority: Durham Flood Risk: This property is listed as currently having very low risk of flooding although we have not seen any legal written confirmation to be able to confirm this. Please contact the branch if you have any queries in relation to the flood risk before proceeding to purchase the property. TV and Broadband: BT and Sky - Basic, Superfast, Ultrafast Mobile Network Coverage: EE, Vodafone, Three, O2 Please note, we have not seen any documentary evidence to be able to confirm the above information and recommend potential purchasers contact the relevant suppliers before proceeding to purchase the property.
Brochures
Web Details- COUNCIL TAXA payment made to your local authority in order to pay for local services like schools, libraries, and refuse collection. The amount you pay depends on the value of the property.Read more about council Tax in our glossary page.
- Band: G
- PARKINGDetails of how and where vehicles can be parked, and any associated costs.Read more about parking in our glossary page.
- Yes
- GARDENA property has access to an outdoor space, which could be private or shared.
- Yes
- ACCESSIBILITYHow a property has been adapted to meet the needs of vulnerable or disabled individuals.Read more about accessibility in our glossary page.
- Ask agent
Fernwood House, Hamsterley Mill, Rowlands Gill, NE39
Add an important place to see how long it'd take to get there from our property listings.
__mins driving to your place
Get an instant, personalised result:
- Show sellers you’re serious
- Secure viewings faster with agents
- No impact on your credit score
About Sarah Mains Residential Sales and Lettings, Whickham
8-10 The Square, Whickham, Newcastle Upon Tyne, NE16 4JB



Your mortgage
Notes
Staying secure when looking for property
Ensure you're up to date with our latest advice on how to avoid fraud or scams when looking for property online.
Visit our security centre to find out moreDisclaimer - Property reference FCS230043. The information displayed about this property comprises a property advertisement. Rightmove.co.uk makes no warranty as to the accuracy or completeness of the advertisement or any linked or associated information, and Rightmove has no control over the content. This property advertisement does not constitute property particulars. The information is provided and maintained by Sarah Mains Residential Sales and Lettings, Whickham. Please contact the selling agent or developer directly to obtain any information which may be available under the terms of The Energy Performance of Buildings (Certificates and Inspections) (England and Wales) Regulations 2007 or the Home Report if in relation to a residential property in Scotland.
*This is the average speed from the provider with the fastest broadband package available at this postcode. The average speed displayed is based on the download speeds of at least 50% of customers at peak time (8pm to 10pm). Fibre/cable services at the postcode are subject to availability and may differ between properties within a postcode. Speeds can be affected by a range of technical and environmental factors. The speed at the property may be lower than that listed above. You can check the estimated speed and confirm availability to a property prior to purchasing on the broadband provider's website. Providers may increase charges. The information is provided and maintained by Decision Technologies Limited. **This is indicative only and based on a 2-person household with multiple devices and simultaneous usage. Broadband performance is affected by multiple factors including number of occupants and devices, simultaneous usage, router range etc. For more information speak to your broadband provider.
Map data ©OpenStreetMap contributors.




