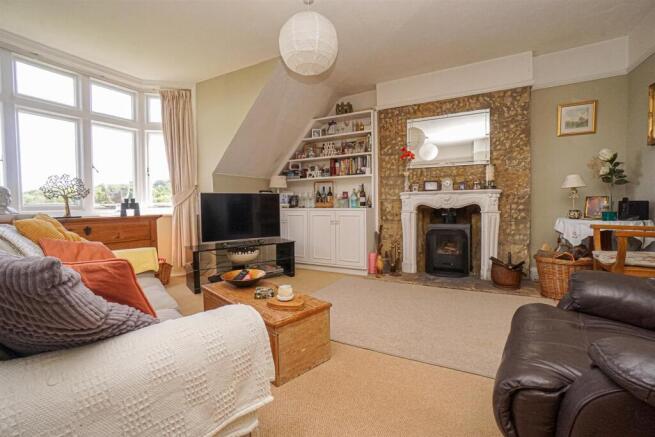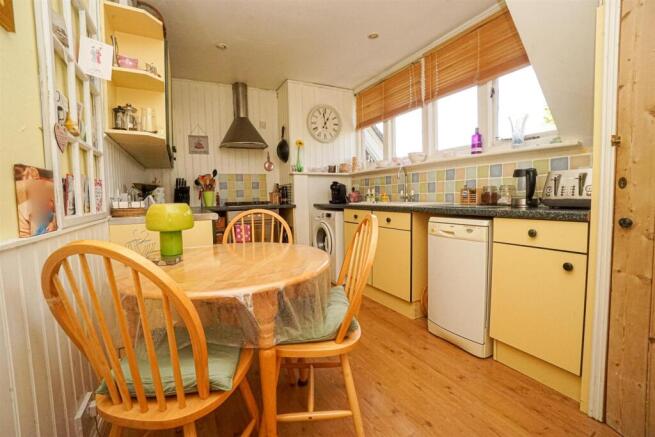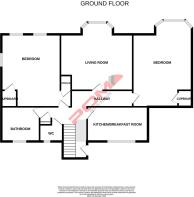
Stonestile Lane, Hastings

- PROPERTY TYPE
Flat
- BEDROOMS
2
- BATHROOMS
1
- SIZE
Ask agent
Key features
- Charming Apartment
- 18ft Living Room
- Kitchen-Breakfast Room
- Two Bedrooms
- Bathroom & Separate WC
- Communal Parking
- Communal Gardens
- SHARE OF FREEHOLD
- Council Tax Band C
Description
An exciting opportunity has arisen to acquire this CHARMING TWO DOUBLE BEDROOM APARTMENT offering OUTSTANDING COUNTRYSIDE VIEWS and forming part of this ATTRACTIVE VICTORIAN COUNTRY RESIDENCE which has been sympathetically converted into apartments. Located on the outskirts of Hastings, enviably located within this SEMI-RURAL position, set within approximately 6 acres of IDYLLIC COMMUNAL GARDENS & GROUNDS (unverified).
This BEAUTIFUL APARTMENT is situated on the TOP FLOOR and offers FANTASTIC VIEWS from every room. Inside the accomodation is deceptively spacious and comprises a generous entrance hallway, landing, 18ft LIVING ROOM with WOOD BURNING STOVE, separate KITCHEN-BREAKFAST ROOM, TWO GENEROUS DOUBLE BEDROOMS, bathroom with bath and shower in addition to a SEPARATE WC.
The property also benefits from a SHARE OF FREEHOLD and a LENGTHY LEASE in addition to access to approximately 6 acres of COMMUNAL GARDENS AND GROUNDS which offer a range of countryside walks and wildlife.
This ATTRACTIVE PERIOD BUILDING, although situated in a semi-rural position, is conveniently located on the northern outskirts of Hastings and still within easy reach of Hastings Town Centre in addition to the A21 with its access to London.
If you are looking for a stunning period apartment within a sought-after location and having AMAZING VIEWS, look no further than this beautiful example and call PCM Estate Agents now to arrange your viewing and avoid disappointment.
Communal Entrance - Stairs rising to the first floor, private front door leading to:
Entrance Hall - Window to front aspect, stairs leading to:
Landing - Loft hatch providing access to a spacious loft that is partially boarded.
Living Room - 5.51m max x 4.57m (18'1 max x 15' ) - Fantastic light and airy room with bay window to rear aspect enjoying amazing countryside views, wood burning stove with stone hearth, fitted storage unit comprising cupboards and shelves set into recess, radiator.
Kitchen-Breakfast Room - 4.29m x 2.59m (14'1 x 8'6) - Comprising a range of eye and base level units with worksurfaces over, window to front aspect enjoying pleasant views over neighbouring fields, offering ample space for breakfast table and chairs, integrated hob with extractor above and oven below, space for fridge freezer, space and plumbing for washing machine, space and plumbing for dishwasher, separate built in storage cupboard housing the consumer unit, radiator.
Bedroom - 5.18m x 4.45m (17' x 14'7) - Dual aspect room with windows to rear and side aspects, both of which enjoying beautiful countryside views, two built in storage cupboards, one of which housing the boiler, and a radiator.
Bedroom - 5.74m max x 4.37m max (18'10 max x 14'4 max ) - Bay window to rear aspect enjoying beautiful countryside views, built in storage cupboard, radiator.
Bathroom - 2.77m x 2.57m (9'1 x 8'5) - Panelled bath with mixer tap and shower attachment, separate walk in shower, wc, wash hand basin, bidet, part tiled walls, window to front aspect enjoying pleasant views over neighbouring fields, radiator.
Separate Wc - Dual flush wc, wash hand basin, part tiled walls, window to front aspect enjoying pleasant views.
Tenure - We have been advised of the following by the vendor:
Share of Freehold - 12th share transferrable with the sale.
Lease: 938 Years remaining.
Service Charge: £1920 per annum approximately.
Parking - Communal parking on a first come first serves basis.
Communal Gardens And Grounds - There are approximately 6 acres of gardens with formal lawned areas and wooded paths. There are many large well-established trees, some of them specimen trees. There is a Giant Redwood and a large Podocarpus which is 2.5 meters in girth. There are three Japanese trees below the lawn Chamaecyparis pisifera (Savara Cypress), Thujopsis Dolabrata (Hiba Tree) and Chamaecyparis Pisifera (Savara Cypress). The planting includes several species of ferns and wild flowers including native bluebells, wood anemones, pink campion, foxgloves and enchaters nightshade in the Spring. There are well established rhododendrons and camellias that bring colour and scent in the Spring and early Summer. In the summer moths offer hydrangea, fuchsia and crocosmia to name a few. There is a pond providing a habitat for frogs and toads. The herons are frequently seen visiting the garden and the view from the main reception room often captures the buzzards that live in this area. There are also often sightings of badgers and foxes and occasionally deer can be seen in the paddock below the house.
Brochures
Stonestile Lane, HastingsBrochure- COUNCIL TAXA payment made to your local authority in order to pay for local services like schools, libraries, and refuse collection. The amount you pay depends on the value of the property.Read more about council Tax in our glossary page.
- Band: C
- PARKINGDetails of how and where vehicles can be parked, and any associated costs.Read more about parking in our glossary page.
- Communal
- GARDENA property has access to an outdoor space, which could be private or shared.
- Yes
- ACCESSIBILITYHow a property has been adapted to meet the needs of vulnerable or disabled individuals.Read more about accessibility in our glossary page.
- Ask agent
Stonestile Lane, Hastings
Add an important place to see how long it'd take to get there from our property listings.
__mins driving to your place
Get an instant, personalised result:
- Show sellers you’re serious
- Secure viewings faster with agents
- No impact on your credit score
Your mortgage
Notes
Staying secure when looking for property
Ensure you're up to date with our latest advice on how to avoid fraud or scams when looking for property online.
Visit our security centre to find out moreDisclaimer - Property reference 33862109. The information displayed about this property comprises a property advertisement. Rightmove.co.uk makes no warranty as to the accuracy or completeness of the advertisement or any linked or associated information, and Rightmove has no control over the content. This property advertisement does not constitute property particulars. The information is provided and maintained by PCM Estate Agents, Hastings. Please contact the selling agent or developer directly to obtain any information which may be available under the terms of The Energy Performance of Buildings (Certificates and Inspections) (England and Wales) Regulations 2007 or the Home Report if in relation to a residential property in Scotland.
*This is the average speed from the provider with the fastest broadband package available at this postcode. The average speed displayed is based on the download speeds of at least 50% of customers at peak time (8pm to 10pm). Fibre/cable services at the postcode are subject to availability and may differ between properties within a postcode. Speeds can be affected by a range of technical and environmental factors. The speed at the property may be lower than that listed above. You can check the estimated speed and confirm availability to a property prior to purchasing on the broadband provider's website. Providers may increase charges. The information is provided and maintained by Decision Technologies Limited. **This is indicative only and based on a 2-person household with multiple devices and simultaneous usage. Broadband performance is affected by multiple factors including number of occupants and devices, simultaneous usage, router range etc. For more information speak to your broadband provider.
Map data ©OpenStreetMap contributors.






