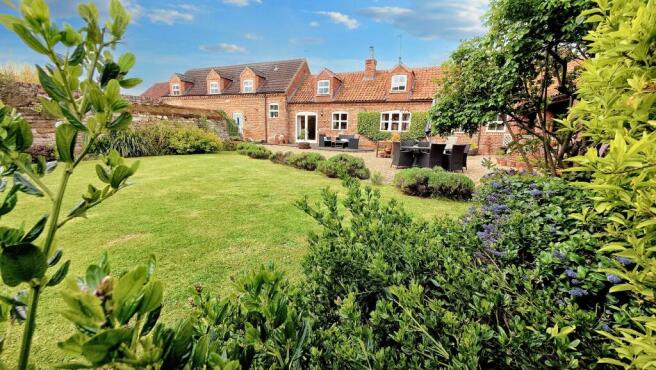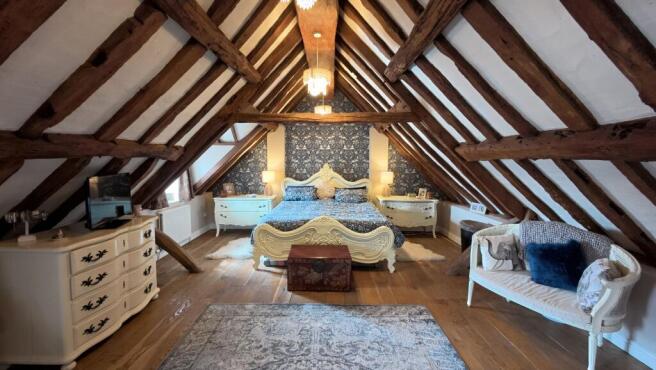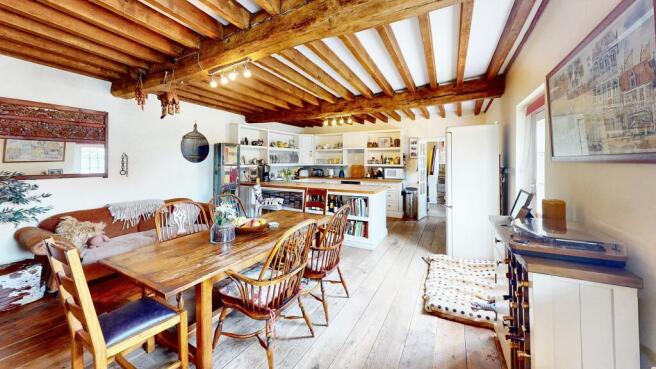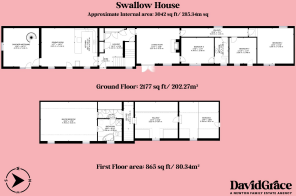Barkston Road, Marston, NG32

- PROPERTY TYPE
Barn Conversion
- BEDROOMS
5
- BATHROOMS
2
- SIZE
3,042 sq ft
283 sq m
- TENUREDescribes how you own a property. There are different types of tenure - freehold, leasehold, and commonhold.Read more about tenure in our glossary page.
Freehold
Key features
- 5-Bed Barn Conversion with Original Features
- Spacious Drive and Outbuildings
- Well-Kept South/East Facing Garden
- Electric Car Charging Point
- Country-Style Kitchen/Diner
- Large Formal Lounge and Snug with Mezzanine
- Open Fire and Oil Central Heating
- Wooden Double-Glazed Windows and UPVC External Doors
- Picturesque Village with Great Travel Links
- EPC Rating- E
Description
Situated in the charming village of Marston, near the A1 and Grantham, this distinctive five-bedroom barn conversion seamlessly blends character, comfort, and modern practicality. Offering generous internal space, beautiful outdoor areas, and a wealth of potential, this home represents a rare opportunity to embrace countryside living without compromising on connectivity or convenience.
On arrival, the spacious driveway and meticulously maintained enclosed walled garden immediately create a sense of welcome. The patio area is ideal for outdoor entertaining, from summer barbecues to quiet evenings under the stars. An electric vehicle charging point adds a modern touch, catering to contemporary lifestyles.
Inside, the entrance hall sets the tone with original stone steps that highlight the property’s rustic charm. The adjoining country-style kitchen and dining area is well-equipped for family life, complete with a classic Belfast sink and ample space for relaxed meals and informal gatherings.
Beyond the kitchen is a cosy snug, perfect as a reading room, home office, or quiet retreat. Above it, a mezzanine level offers a flexible space suitable for use as a creative studio, library, or personal relaxation zone.
A large, formal lounge provides the perfect environment for entertaining or unwinding, featuring an open fireplace that adds warmth and ambience. Down the hall, three well-proportioned bedrooms—one with exposed beams and vaulted ceilings—offer comfortable accommodation for family members or guests. A wet room on the ground floor adds further convenience.
The upper level features an impressive master bedroom with exposed beams and rich, moody tones, creating a space full of character and calm. A fifth bedroom provides further flexibility, ideal as a nursery, guest room, or private study. The stylish bathroom includes a luxurious corner bath—perfect for relaxation.
Externally, the property includes a series of outbuildings with considerable potential. Whether used for storage, safeguarding a vehicle collection, or converted into guest accommodation or a holiday let (subject to planning), these spaces are a valuable asset.
The location further enhances the appeal. Marston offers a well-regarded local school, a welcoming village pub, and The Old Barn—a boutique hotel complete with a swimming pool, sauna, and gym. The area provides a strong sense of community, along with excellent access to nearby transport links.
In summary, this is more than just a residence; it is a home that offers character, space, and opportunity in equal measure. Viewings are highly recommended to fully appreciate all that this remarkable property has to offer.
EPC Rating: E
Snug with Mezzanine
4.78m x 5.16m
Dining Room
4.45m x 5.16m
Kitchen
3.07m x 5.16m
Hallway
3.16m x 3.25m
Living Room
5.87m x 4.76m
Bedroom 4
4.49m x 3.48m
Wet Room
1.85m x 3.48m
Bedroom 3
3.59m x 3.48m
Hallway 2
9.04m x 1.18m
Bedroom 2
5.99m x 4.76m
Master Bedroom
7.7m x 5.33m
Upstairs Hallway
1.35m x 3.66m
Bathroom
3.26m x 2.98m
Hallway to Master
3.32m x 1.14m
Hallway to Bedroom 5
5.83m x 4.97m
Bedroom 5
5.39m x 4.97m
Garden
Secluded walled garden which is well maintained with area for all the family!
Parking - Driveway
- COUNCIL TAXA payment made to your local authority in order to pay for local services like schools, libraries, and refuse collection. The amount you pay depends on the value of the property.Read more about council Tax in our glossary page.
- Band: C
- PARKINGDetails of how and where vehicles can be parked, and any associated costs.Read more about parking in our glossary page.
- Driveway
- GARDENA property has access to an outdoor space, which could be private or shared.
- Private garden
- ACCESSIBILITYHow a property has been adapted to meet the needs of vulnerable or disabled individuals.Read more about accessibility in our glossary page.
- Wet room
Barkston Road, Marston, NG32
Add an important place to see how long it'd take to get there from our property listings.
__mins driving to your place
Get an instant, personalised result:
- Show sellers you’re serious
- Secure viewings faster with agents
- No impact on your credit score
Your mortgage
Notes
Staying secure when looking for property
Ensure you're up to date with our latest advice on how to avoid fraud or scams when looking for property online.
Visit our security centre to find out moreDisclaimer - Property reference de419b48-9665-458c-a671-084110e29d50. The information displayed about this property comprises a property advertisement. Rightmove.co.uk makes no warranty as to the accuracy or completeness of the advertisement or any linked or associated information, and Rightmove has no control over the content. This property advertisement does not constitute property particulars. The information is provided and maintained by David Grace Estate Agents, Grantham. Please contact the selling agent or developer directly to obtain any information which may be available under the terms of The Energy Performance of Buildings (Certificates and Inspections) (England and Wales) Regulations 2007 or the Home Report if in relation to a residential property in Scotland.
*This is the average speed from the provider with the fastest broadband package available at this postcode. The average speed displayed is based on the download speeds of at least 50% of customers at peak time (8pm to 10pm). Fibre/cable services at the postcode are subject to availability and may differ between properties within a postcode. Speeds can be affected by a range of technical and environmental factors. The speed at the property may be lower than that listed above. You can check the estimated speed and confirm availability to a property prior to purchasing on the broadband provider's website. Providers may increase charges. The information is provided and maintained by Decision Technologies Limited. **This is indicative only and based on a 2-person household with multiple devices and simultaneous usage. Broadband performance is affected by multiple factors including number of occupants and devices, simultaneous usage, router range etc. For more information speak to your broadband provider.
Map data ©OpenStreetMap contributors.




