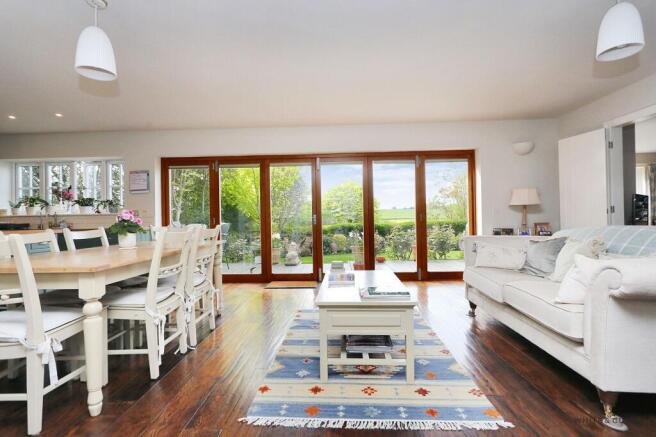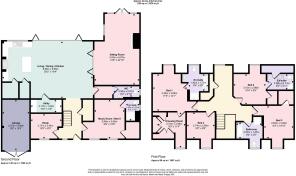
High Street, Soberton, SO32

- PROPERTY TYPE
Detached
- BEDROOMS
5
- BATHROOMS
4
- SIZE
Ask agent
- TENUREDescribes how you own a property. There are different types of tenure - freehold, leasehold, and commonhold.Read more about tenure in our glossary page.
Freehold
Key features
- WINCHESTER COUNCIL BAND G
- EPC RATING D
- FREEHOLD
- STUNNING FIVE BEDROOM DETACHED HOME
- IMMACULATELY PRESENTED THROUGHOUT
- BEAUTIFUL KITCHEN/ DINING / LIVING AREA
- SPACIOUS LIVING ROOM
- 3 ENSUITES AND FAMILY BATHROOM
- LANDSCAPED WEST FACING GARDEN
- DOUBLE DRIVEWAY AND GARAGE
Description
INTRODUCTION
Situated in the picturesque village of Soberton, within the esteemed South Downs National Park, this exceptional five-bedroom detached home boasts impeccable presentation. The property features a remarkable kitchen-dining-living area with oak bi-folding doors that provide stunning views of the Meon Valley. With four/five bedrooms, three bathrooms, a spacious living room, and a study, the dwelling offers extensive living space. The beautifully landscaped west-facing rear garden offers panoramic countryside views, complemented by a double driveway and garage to the front.
LOCATION
Soberton sits within the very heart of the South Downs National Park being sought after for its rural yet convenient setting. The village offers a strong and active community and within just a short stroll from Corner Cottage is the popular White Lion Pub and St. Peters Church. There are several well regarded schools locally, and excellent private schooling available within nearby towns. Main motorway access routes are easy to reach enabling direct access to Southampton, Portsmouth, Chichester, Guildford and London. Main line rail services can be accessed from the nearby Cathedral City of Winchester and Petersfield or Botley. For day-to-day amenities there is an excellent village store in Droxford. The historic country town of Bishops Waltham is within a short drive and offers a wealth of charm and character with a traditional high street, coffee shops and a wider range of amenities.
INSIDE
Originally of humble beginnings, Butterfly Cottage dates back to 1902 and has been subsequently extended and improved over the years to now form a wonderful family home. An oak front door opens into a welcoming entrance hall which is laid to engineered oak flooring and a flight of stairs lead to the impressive first floor landing. Found at the front of the house, is a good size study providing the perfect work from home space away from the main living accommodation and benefits from a fitted workstation and wall mounted storage units. Also found at the front of the house is a music room / playroom which acts as a good addition to the living space and still provides further options to use as a fifth bedroom, aided by en-suite shower facilities and fitted storage cupboard. Sure to be the hub to this brilliant home is a striking 30ft kitchen dining living space with oak framed bi-folding doors that overlook the beautiful garden and provides far reaching views of the Meon Valley countryside. The well-appointed kitchen offers a good range of matching wall and base level units set in a Farrow & Ball “Green Smoke” with contrasting oak countertops which incorporate an inset butler sink and allow space for a range cooker. A central island also with a fitted work surfaces provides breakfast bar seating and the room extends to one side providing an abundance of space for dining and living areas. Further to this the kitchen boasts a walk in pantry with fitted shelving and an adjoining utility room that provides space and plumbing for a washing machine and tumble dyer, that has fitted work tops, base and wall level storage units. The formal living space is accessed through internal tri-folding doors that open to a large sitting room with a feature log burning fire and oak mantle over, the bright dual aspect room has double glazed French doors to the rear elevation opening to the garden. Completing the ground floor accommodation is a conveniently located cloakroom with useful coat storage and a WC.
The impressive first floor landing has elevated views from a double glazed window at the rear and doors lead to the principal accommodation. A notable master suite offers a dedicated dressing room with a good range of fitted wardrobes and a well-appointed four piece en-suite that comprises a panel enclosed bath, enclosed shower cubicle, insert wash hand basin, WC and heated towel rail. Bedroom two, a well proportioned double room is complete with en-suite shower facilities and a fitted wardrobe, while bedroom three, also a double room benefits from having a walk in wardrobe. The fourth bedroom is a small double / large single and provides space for freestanding bedroom furniture. A family bathroom completes the expansive first floor, the suite offers a bath and separate enclosed shower cubicle alongside a WC, wash hand basin and heated towel rail.
OUTSIDE
Providing a wonderful degree of kerb appeal, the attractive frontage has a double driveway laid to shingle which leads to a 16ft garage, the front garden has a path leading to the front door and is laid to lawn to one side and is enclosed by mature hedging to the front boundary. The beautiful west facing rear garden has a decking terrace extending from the rear of the house overlooking the garden and countryside. Predominantly laid to a well kept lawn the garden has colourful range of well established plants and shrubs, a garden shed and low level hedging to the rear.
SERVICES
Water, electricity, Oil heating system and private drainage are connected. Please note that none of the services or appliances have been tested by White & Guard.
Broadband : Full Fibre Broadband Up to 115 Mbps upload speed Up to 1600 Mbps download speed. This is based on information provided by Openreach.
EPC Rating: D
Brochures
Property Brochure- COUNCIL TAXA payment made to your local authority in order to pay for local services like schools, libraries, and refuse collection. The amount you pay depends on the value of the property.Read more about council Tax in our glossary page.
- Band: G
- PARKINGDetails of how and where vehicles can be parked, and any associated costs.Read more about parking in our glossary page.
- Yes
- GARDENA property has access to an outdoor space, which could be private or shared.
- Yes
- ACCESSIBILITYHow a property has been adapted to meet the needs of vulnerable or disabled individuals.Read more about accessibility in our glossary page.
- Ask agent
High Street, Soberton, SO32
Add an important place to see how long it'd take to get there from our property listings.
__mins driving to your place
Get an instant, personalised result:
- Show sellers you’re serious
- Secure viewings faster with agents
- No impact on your credit score

Your mortgage
Notes
Staying secure when looking for property
Ensure you're up to date with our latest advice on how to avoid fraud or scams when looking for property online.
Visit our security centre to find out moreDisclaimer - Property reference 557ac17c-a07d-48a4-bc67-e986f1b7b887. The information displayed about this property comprises a property advertisement. Rightmove.co.uk makes no warranty as to the accuracy or completeness of the advertisement or any linked or associated information, and Rightmove has no control over the content. This property advertisement does not constitute property particulars. The information is provided and maintained by White & Guard Estate Agents, Bishops Waltham. Please contact the selling agent or developer directly to obtain any information which may be available under the terms of The Energy Performance of Buildings (Certificates and Inspections) (England and Wales) Regulations 2007 or the Home Report if in relation to a residential property in Scotland.
*This is the average speed from the provider with the fastest broadband package available at this postcode. The average speed displayed is based on the download speeds of at least 50% of customers at peak time (8pm to 10pm). Fibre/cable services at the postcode are subject to availability and may differ between properties within a postcode. Speeds can be affected by a range of technical and environmental factors. The speed at the property may be lower than that listed above. You can check the estimated speed and confirm availability to a property prior to purchasing on the broadband provider's website. Providers may increase charges. The information is provided and maintained by Decision Technologies Limited. **This is indicative only and based on a 2-person household with multiple devices and simultaneous usage. Broadband performance is affected by multiple factors including number of occupants and devices, simultaneous usage, router range etc. For more information speak to your broadband provider.
Map data ©OpenStreetMap contributors.





