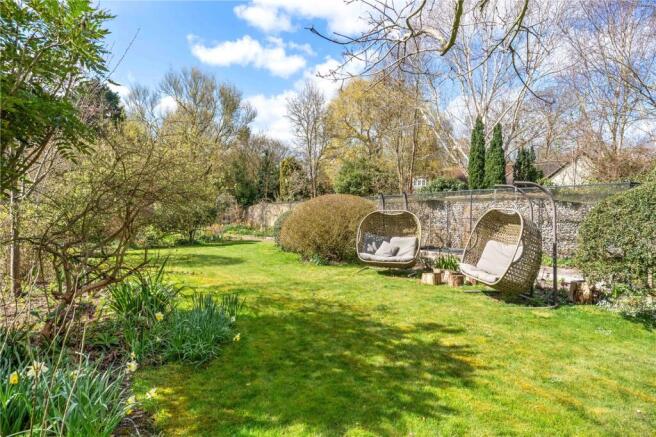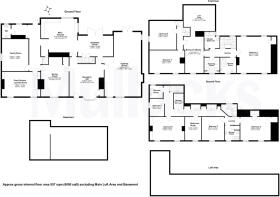
Bridge Street, Saffron Walden, Essex, CB10

- PROPERTY TYPE
Detached
- BEDROOMS
8
- BATHROOMS
4
- SIZE
Ask agent
- TENUREDescribes how you own a property. There are different types of tenure - freehold, leasehold, and commonhold.Read more about tenure in our glossary page.
Freehold
Key features
- Fine Grade II* Listed town house
- Substantial accommodation
- Imposing style and character
- 8 bedrooms
- 3 reception rooms
- Superb kitchen/breakfast room
- Stunning drawing room
- Exceptional period features
- Impeccable walled gardens
- Extensive parking
Description
Leading from the large reception hall, the accommodation flows beautifully across the ground floor, with its stunning drawing room, dining room, cosy family room, superb re-modelled kitchen/breakfast room and additional food preparation kitchen/laundry room. This main kitchen features bespoke hand-crafted units of exceptional quality with quartz work surfaces, a large central island, underfloor heating and a range of integrated appliances including a four oven Aga, gas hob, double oven and wine cooler. This area looks out onto a rear garden courtyard and features part-glazed bifold doors opening to the main gardens. Also on the ground floor is a rear entrance hall with a coat/boot area and guest WC. This entrance is easily accessed via a secure side-gate opening on to Freshwell Street. On the first floor, two staircases lead to four bedrooms, all beautifully proportioned, and two well-equipped bathrooms, one with a roll top bath. The master bedroom is a noteworthy spectacular room with two windows to the front and two to the rear, a stunning timber floor and period fireplace. The main staircase features rare Jacobean carvings. The second floor landing features a charming passageway with historic timber floorboards and an array of built-in storage cupboards. There are five further bedrooms on this floor – one currently used as a study – and two additional bathrooms. Bridge House incorporates large cellars, accessed by stone steps from the breakfast room, with a water-softener and extensive additional storage. There is also a huge floor-boarded loft, running the entire width of the house, served by separate ladders at either end, plus two additional loft spaces – above both the kitchen and the rear entrance hall. The half-acre rear gardens are a truly unique feature of this home. The under-croft gated entrance, featuring automatic oak gates, leads from the road into an extensive parking area. Once inside, the gardens are composed of a range of distinct zones including a parterre, surrounded by a traditional flint/brick wall – so rare in a setting so close to the centre of a bustling market town. The Bridge House gardens are laid out predominantly to lawn interspersed with flower beds, borders and grass walkways, with a paved terrace just outside the main kitchen, creating a lovely outside entertaining space, as well as a “hammock/firepit” area away from the house. There are a multitude of trees and shrubs all around – including yew, mulberry, medlar, twisted willow and quince trees, along with a spectacular copper birch. The entire garden area has extensive external lighting, controlled from the main house, with a multitude of weather-proof electric sockets. Fruit cages are set to one side, together with a composting area and historic Victorian vinery, plus an additional workshop, garden tool shed, summerhouse and other external buildings providing useful storage. Other external features include a dovecot/games room above the gated entrance, accessed by a fixed wooden ladder – and a children’s tree house, also with electric power/lighting. HISTORICAL NOTE: Taken from the Listings: “Room to front, with dragon beam showing, was once jettied round corner of Bridge Street and Freshwell Street, possibly a shop. Behind, rear room has moulded framing and axial joist with moulded dividing ribs creating panelled ceiling and also, clear evidence on SE side (to Freshwell Street) of original jetty with well preserved post with jetty bracket and decorative pilaster in SW corner. Long shutter groove and joint evidence for a large bracketed ground floor medieval oriel bay window beneath jetty.” Bridge House is believed to have been the home of some prominent Saffron Walden families, including Martin Nockolds – sometime steward of Audley End and an archer and a fellmonger when the house was a fellmongers office and, during the second half of the 19th century, George Stacey Gibson, the well known Quaker, banker, brewer and philanthropist.
Saffron Walden is a historic market town with a magnificent parish church, impressive common, numerous period properties and a wide tree-lined High Street. A range of shops, schools, library, social and sporting amenities are all accessible within the town, together with cinema and concert facilities at Saffron Screen and Saffron Hall. Market days are Tuesday and Saturdays. Road links to London and Cambridge (15 miles) are at J9 and J10 of the M11. Trains to London (Liverpool Street) run from Audley End Station, about 3 miles away.
Brochures
Particulars- COUNCIL TAXA payment made to your local authority in order to pay for local services like schools, libraries, and refuse collection. The amount you pay depends on the value of the property.Read more about council Tax in our glossary page.
- Band: H
- PARKINGDetails of how and where vehicles can be parked, and any associated costs.Read more about parking in our glossary page.
- Yes
- GARDENA property has access to an outdoor space, which could be private or shared.
- Yes
- ACCESSIBILITYHow a property has been adapted to meet the needs of vulnerable or disabled individuals.Read more about accessibility in our glossary page.
- Ask agent
Energy performance certificate - ask agent
Bridge Street, Saffron Walden, Essex, CB10
Add an important place to see how long it'd take to get there from our property listings.
__mins driving to your place
Get an instant, personalised result:
- Show sellers you’re serious
- Secure viewings faster with agents
- No impact on your credit score



Your mortgage
Notes
Staying secure when looking for property
Ensure you're up to date with our latest advice on how to avoid fraud or scams when looking for property online.
Visit our security centre to find out moreDisclaimer - Property reference SWA240287. The information displayed about this property comprises a property advertisement. Rightmove.co.uk makes no warranty as to the accuracy or completeness of the advertisement or any linked or associated information, and Rightmove has no control over the content. This property advertisement does not constitute property particulars. The information is provided and maintained by Mullucks, Saffron Walden. Please contact the selling agent or developer directly to obtain any information which may be available under the terms of The Energy Performance of Buildings (Certificates and Inspections) (England and Wales) Regulations 2007 or the Home Report if in relation to a residential property in Scotland.
*This is the average speed from the provider with the fastest broadband package available at this postcode. The average speed displayed is based on the download speeds of at least 50% of customers at peak time (8pm to 10pm). Fibre/cable services at the postcode are subject to availability and may differ between properties within a postcode. Speeds can be affected by a range of technical and environmental factors. The speed at the property may be lower than that listed above. You can check the estimated speed and confirm availability to a property prior to purchasing on the broadband provider's website. Providers may increase charges. The information is provided and maintained by Decision Technologies Limited. **This is indicative only and based on a 2-person household with multiple devices and simultaneous usage. Broadband performance is affected by multiple factors including number of occupants and devices, simultaneous usage, router range etc. For more information speak to your broadband provider.
Map data ©OpenStreetMap contributors.





