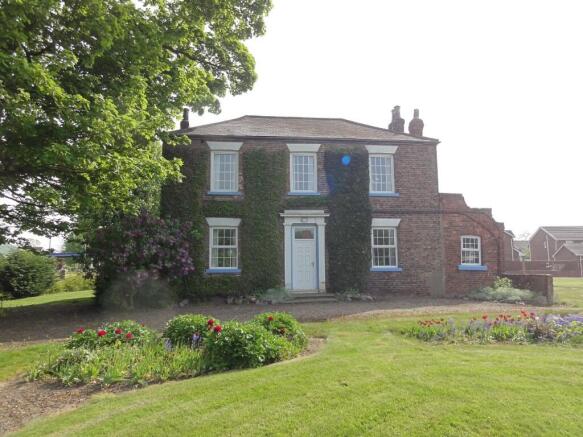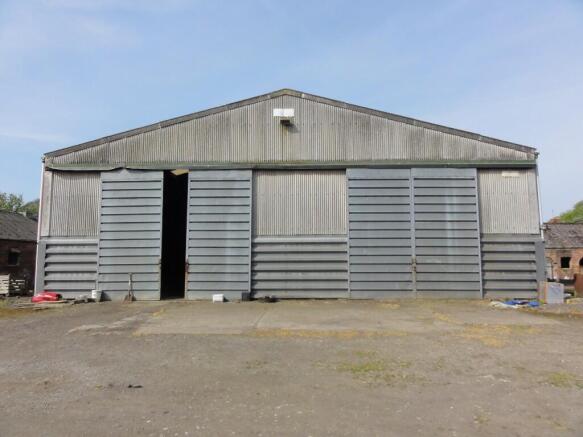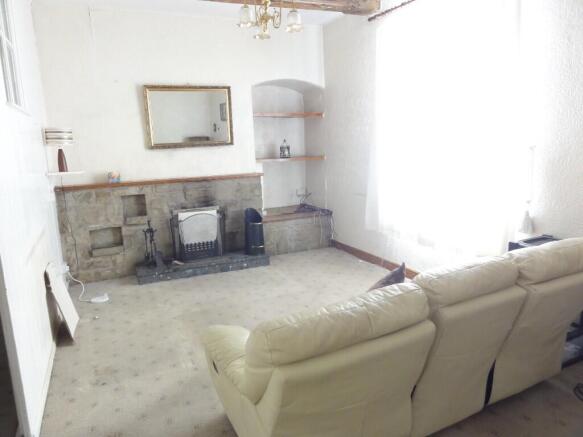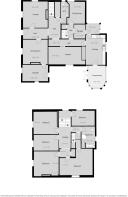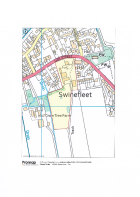Keyfields Farm, Low Street, Swinefleet

- PROPERTY TYPE
Detached
- BEDROOMS
5
- SIZE
Ask agent
- TENUREDescribes how you own a property. There are different types of tenure - freehold, leasehold, and commonhold.Read more about tenure in our glossary page.
Freehold
Key features
- A Substantial Attractive Double Fronted Farmhouse
- 3 Reception Rooms, Kitchen, 5 Bedrooms, Bathroom
- 4500 sq ft Agricultural Building
- Range of other Traditional Buildings
- 3 .75 Acres Grass Paddock
- Extensive Potential and Inspection Recommended to appreciate accommodation and buildings available
- In all 6 Acres or thereabouts
- Potential for Equestrian and other uses.
Description
Keyfields Farm, Low Street, Swinefleet, Goole, East Yorkshire, DN14 8DF is situated in the middle of the village of Swinefleet and is 6 miles from J36 of the M62, 6 miles south east of Goole and 25 miles north east of Doncaster. The property will be found by leaving Goole to the south and proceed along the A161 into Swinefleet and just before the roundabout the property is on the right hand side.
Description
The property stands in 6 Acres or thereabouts and comprises a former farm homestead of substantial and spacious Double Fronted Detached Farmhouse, 4,500 sq ft Agricultural Building/Corn Store, Range of Traditional Farm Buildings, Useful Yard Area and useful 3 3/4 Acre Grass Paddock adjoining.
Some updating required but excellent potential for equestrian and other uses and inspection is recommended to appreciate the extent of accommodation, buildings and land available.
Accommodation
The House accommodation comprises:
Spacious Entrance Hall
22'3" x 6'1" plus 7'4" x 6'11" to extremes
Having PVCu double glazed entrance door, ceiling coving, feature arch, electric night store heater, understairs cupboard and carpeting.
Lounge
15'0" x 14'2" to extremes
Having PVCu double glazed window, picture rail, tiled fireplace and carpeting.
2nd Lounge
14'2" x 14'1" to extremes
Having PVCu double glazed window, tiled fireplace.
Cloakroom
12'6" x 4'5"
Having PVCu double glazed window, vanity washbasin and W.C.
2nd Hallway
3rd Lounge
21'0" x 11'1"
Having PVCu double glazed window, beamed ceiling, reconstructed stone effect fireplace, electric night store heater and carpeting.
Dairy
12'1" x 8'9"
Having PVCu double glazed window, stone slab working surface and cushion floor covering.
Kitchen
17'2" x 11'2"
Having PVCu double glazed window, range of fitted units comprising 1 1/2 enamel sink unit set in laminated working surface with cupboards and drawers under with built in fridge, matching wall units, Leisure Cuisine Master 100 cooking range unit, electric night store heater and tiled floor.
Conservatory
13'0" x 10'11"
Having PVCu double glazed window above low brick walls and tiled floor. French Door leading to the rear.
Lobby & Coalhouse
Staircase and Landing 17'10" x 6'10"
Having imposing banister staircase with half and full landing, feature archway, PVCu double glazed window and electric night store heater. Built in cupboard and carpeting.
Bedroom 1
13'1" x 12'2" to extremes
Having PVCu double glazed window, antique fireplace, electric night store heater and carpeting.
Bedroom 2
14'3" x 9'2"
Having PVCu double glazed window and carpeting.
Bedroom 3
14'0" x 11'2"
Having PVCu double glazed window, antique fireplace and carpeting.
Bedroom 4
19'2" x 15'1" plus 9'6" x 5'5"
Having PVCu double glazed window and carpeting.
2nd Staircase
Access from Bedroom 4, Bathroom and Lobby
Bathroom
11'9" x 7'10"
Having PVCu double glazed window, white suite of panelled bath, pedestal wash basin, W.C. and shower cubicle, beamed ceiling, tiled walls and cushion floor covering, airing cupboard housing cylinder with immersion heater.
Bedroom 5
13'4" x 8'7"
Accessed off 1/2 landing and having PVCu double glazed window and carpeting.
Outside
Domestic Gardens and Outbuildings
Wash House 14'8" x 8'7"
Side Garden
Front lawn Garden
Further area with frontage to Low Street
Good size side and rear lawn gardens
Former Farming Buildings & Yard
Spacious Car Turning and Parking Area together with further useful yard area.
Range of Traditional Brick Buildings comprising:
3 Bay Covered Store
Garage
6 Former loose boxes being useful for storage
General Purpose Corn Store
60' x 75'
5 Bay Steel Stanchion and part grain walling and part corrugate wall, 2 double sliding doors, concrete floor and 25' to eaves.
Brick Built Former Livestock Building
17' x 92'
8 livestock pens.
Further Traditional Buildings comprising Brick Store
6 open bays storage
Open Dutch Barn 85' x 50' with part concrete floor
leading to useful Paddock 3.75 Acre
Plan
The attached plan shows the property edged red and crosshatched yellow.
This plan is based on the Ordnance Survey with the sanction of the controller of H M Stationery Office crown copyright reserved licence number ES . These plans have been prepared in good faith to give a fair overall view of the property and must not be relied upon as statements or representations of fact. Any boundaries displayed are based on Land Registry map search data and are given as a guide and may not be precise.
Services
Mains services of water, electricity and drainage are installed.
The Corn Store and Dutch Barn have a 3 phase electricity supply.
Council Tax
The property is in Council Tax Band 'F' payable to East Riding of Yorkshire Council
Offer Procedure
If you are interested in this Property and wish to make an Offer then this should be made to DDM Agriculture. I would point out that under the Estate Agency Act 1991, you will be required to provide us with the relevant Financial Information for us to verify your ability to proceed with the purchase, before we can recommend your Offer to the Vendor. It will also be necessary for you to provide Proof of Identification in order to adhere to Money Laundering Regulations.
Viewings
If you require any further information or wish to view this property please contact the Selling Agents, DDM Agriculture
Energy Performance Graph to follow
An Energy Performance Certificate is available to view at the Agent's Offices and the Energy Efficiency Rating is shown.
Floor Plans to follow
These floor plans are intended as a guide only. They are provided to give an overall impression of the room layout and should not be taken as being scale drawings.
Brochures
Brochure 1- COUNCIL TAXA payment made to your local authority in order to pay for local services like schools, libraries, and refuse collection. The amount you pay depends on the value of the property.Read more about council Tax in our glossary page.
- Ask agent
- PARKINGDetails of how and where vehicles can be parked, and any associated costs.Read more about parking in our glossary page.
- Driveway
- GARDENA property has access to an outdoor space, which could be private or shared.
- Yes
- ACCESSIBILITYHow a property has been adapted to meet the needs of vulnerable or disabled individuals.Read more about accessibility in our glossary page.
- Ask agent
Energy performance certificate - ask agent
Keyfields Farm, Low Street, Swinefleet
Add an important place to see how long it'd take to get there from our property listings.
__mins driving to your place
Get an instant, personalised result:
- Show sellers you’re serious
- Secure viewings faster with agents
- No impact on your credit score
Your mortgage
Notes
Staying secure when looking for property
Ensure you're up to date with our latest advice on how to avoid fraud or scams when looking for property online.
Visit our security centre to find out moreDisclaimer - Property reference CAC25075. The information displayed about this property comprises a property advertisement. Rightmove.co.uk makes no warranty as to the accuracy or completeness of the advertisement or any linked or associated information, and Rightmove has no control over the content. This property advertisement does not constitute property particulars. The information is provided and maintained by DDM Agriculture, Brigg. Please contact the selling agent or developer directly to obtain any information which may be available under the terms of The Energy Performance of Buildings (Certificates and Inspections) (England and Wales) Regulations 2007 or the Home Report if in relation to a residential property in Scotland.
*This is the average speed from the provider with the fastest broadband package available at this postcode. The average speed displayed is based on the download speeds of at least 50% of customers at peak time (8pm to 10pm). Fibre/cable services at the postcode are subject to availability and may differ between properties within a postcode. Speeds can be affected by a range of technical and environmental factors. The speed at the property may be lower than that listed above. You can check the estimated speed and confirm availability to a property prior to purchasing on the broadband provider's website. Providers may increase charges. The information is provided and maintained by Decision Technologies Limited. **This is indicative only and based on a 2-person household with multiple devices and simultaneous usage. Broadband performance is affected by multiple factors including number of occupants and devices, simultaneous usage, router range etc. For more information speak to your broadband provider.
Map data ©OpenStreetMap contributors.
