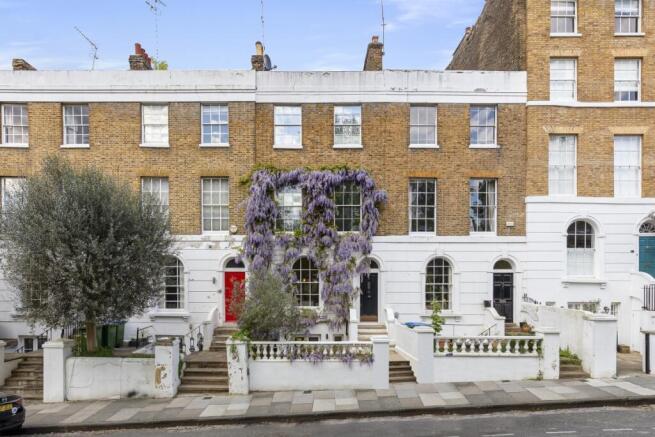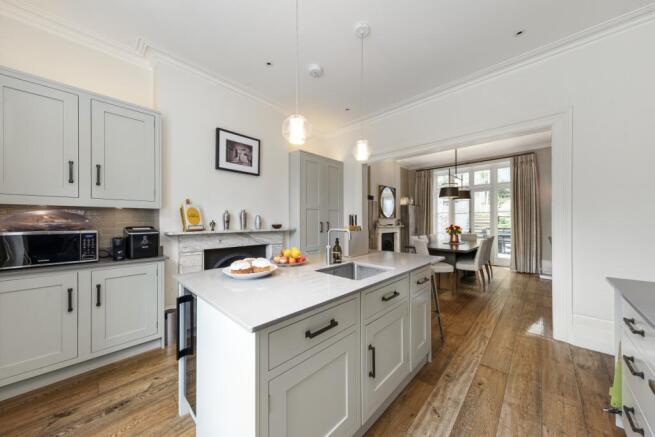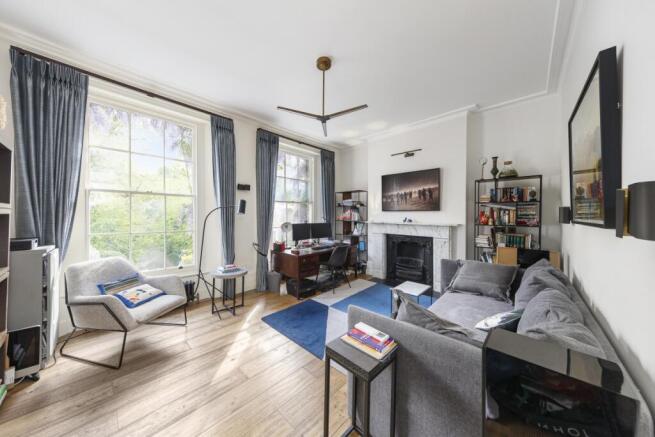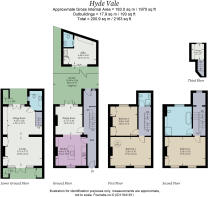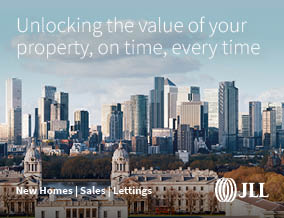
Hyde Vale Greenwich SE10

- PROPERTY TYPE
Terraced
- BEDROOMS
3
- BATHROOMS
2
- SIZE
2,163 sq ft
201 sq m
- TENUREDescribes how you own a property. There are different types of tenure - freehold, leasehold, and commonhold.Read more about tenure in our glossary page.
Freehold
Key features
- 3 Double bedrooms
- 2 Bathrooms
- 3 Reception rooms
- Potential to turn this property into a 4 bedroom
- Georgian period house
- Popular West Greenwich location
- Approx. 2,163 sq ft (200.9 sq m)
- Three tiered beautifully presented rear garden
- Annex at the rear end of the garden
- Air conditioning & double glazed windows
Description
Set towards the top of Hyde Vale, in the middle of an elegant 19th century terrace of Grade II listed properties, this four-bedroom house spans 2,163 square feet (201 sq metres) over four light-filled storeys – three above ground, one lower ground – plus a further 170 sq ft (15.8 sq metres) with the garden office.
Like the neighbouring houses, No. 41 has a classic yellow stock brick and white stucco facade. What makes it stand out, though, is the wonderful wisteria that fans out across the front of the house, providing an irresistible sight and aroma in Springtime.
STEP INSIDE
This house combines the classic grandeur of a period townhouse with the modern practicality of spacious, light, open-plan rooms ideally designed for family living.
The entrance hall leads to what will most likely be the most used space – a large, high-ceilinged dining room and kitchen that were once two rooms, now opened up into one convivial and bright space. They have a combined length of approximately 24 feet (7.3m), with solid wood flooring that runs the full length and twin marble and cast iron fireplaces that provide a focal point in each room.
As is seen throughout this house, the neutral-toned interiors have been designed to provide a calm feel that accentuates the beauty of the natural greenery that can be seen through every window. The fully-fitted Shaker-style kitchen – whose large sash window overlooks the back garden - has creamy walls, stylishly pared back grey units and grey marble worktops, and an elegant antique-style radiator. There is also a large kitchen island that provides the perfect spot to sit and enjoy breakfast while gazing out at the mature trees.
The dining room has a subtle wood grain-patterned wallpaper that echoes the surrounding nature, and plenty of space for a dining table that seats eight.
LOWER GROUND FLOOR
From the entrance hall, the staircase leads down to the lower ground floor, which is home to the house’s unexpectedly large and bright sitting room and lounge. Similar to the footprint of the floor above, they are configured as one large space, with an uninterrupted solid wood floor, but can be cleverly zoned to suit different purposes.
The French doors in the lounge open up to a sunken section of the garden, filled with natural daylight from a lightwell that leads out directly from the dining room above. And in the sitting room is a long run of Japanese-style mirrored doors that conceal ample storage along one wall.
UPPER FLOORS
On the first floor, with two large sash windows overlooking the front garden & street, is the principal bedroom, measuring 17’3 x 12’10 ft (5.26 x 3.91m). The room features a white marble fireplace, wooden floors and high ceilings. The smaller bedroom on this floor, overlooking the back garden, has a similar sense of volume, calming white and pale pink walls, and built-in wardrobes. Also on this floor is a modern WC and wet room, with a stylish black steel-framed and translucent glass door and marble-tiled shower.
On the second floor is another large double bedroom of similar proportions to the principal bedroom, with an exposed brick wall, wooden flooring and built-in wardrobes. Alongside is a large bathroom, standalone tub and separate shower, large sink vanity unit, and earthy-toned walls.
A SECRET GARDEN
French doors in the dining room open up into the glorious back garden that has the feel of a hidden woodland paradise, cocooned by tall trees. The garden begins with a large, private terrace that is ideal for outdoor dining, then rises up across several terraces, with steps and raised planted beds, including one Japanese-inspired terrace with a walkway across a shallow pond on both sides.
Tucked away at the top of the garden, shielded by tall bamboo and pines, is a contemporary, timber-clad studio or home office measuring 13’3 x 11’11 ft (4.94 x 3.63m), designed to blend in with the surrounding nature. Besides the main room, there is a separate WC with sink. Sliding doors open up the garden studio its own private terrace.
THE AREA
Hyde Vale offers the height of luxury Greenwich living, within minutes by foot from both the open expanses of Heath/Greenwich Park and vibrant Greenwich town centre.
The lower end of Hyde Vale intercepts the heart of historic West Greenwich with its Georgian streets and squares and much-loved local institutions including the Richard I pub, Drings the butchers and The Cheese Board. There is a reminder of the area’s heritage too at Maritime Books, which specialises in naval history.
Nearby is the popular Picturehouse cinema, Greenwich Theatre and The Old Royal Naval College, which hosts many concerts and open-air events.
You are also spoilt for choice when it comes to cafes/bars and restaurants within close walking distance, including independent gems such as the Spanish/Latin American restaurant Matiz on the Hill, Royal Teas café or the many eateries in Greenwich town centre, including an eclectic range of food stalls in Greenwich Market.
Greenwich Park lies on the doorstep too is one of the great luxuries of living in this area. Besides its hundreds of acres of undulating greenery, its attractions include world-famous museums, including the National Maritime Museum and Royal Observatory, a boating pond and children’s adventure playground, and arguably the best vistas of London from its hilltops.
GETTING AROUND
The closest station is Greenwich, which has rail services to London Bridge and Cannon Street, and DLR services to Canary Wharf and Bank. Such excellent connectivity makes Hyde Vale a popular choice among people who work in the City or Canary Wharf but prize the space, history and greenery that Greenwich offers.
Travelling by Uber Boat is another popular option, with Thames Clipper services from Greenwich Pier that run west to Battersea Power Station and east to the O2 Arena/North Greenwich and Royal Arsenal Woolwich.
SCHOOLS
Hyde Vale is well-located for Blackheath’s popular private schools, including Blackheath Prep, Pointers, and Blackheath High School Juniors and Seniors. There are also various state schools nearby, including James Wolfe Primary, which has a campus on Royal Hill, and St Ursula’s Convent Secondary School for Girls, next to Greenwich Park. To check broadband and mobile phone coverage please visit Ofcom here ofcom.org.uk/phones-telecoms-and-internet/advice-for-consumers/advice/ofcom-checker
Brochures
Brochure- COUNCIL TAXA payment made to your local authority in order to pay for local services like schools, libraries, and refuse collection. The amount you pay depends on the value of the property.Read more about council Tax in our glossary page.
- Band: G
- PARKINGDetails of how and where vehicles can be parked, and any associated costs.Read more about parking in our glossary page.
- Ask agent
- GARDENA property has access to an outdoor space, which could be private or shared.
- Private garden
- ACCESSIBILITYHow a property has been adapted to meet the needs of vulnerable or disabled individuals.Read more about accessibility in our glossary page.
- No wheelchair access
Hyde Vale Greenwich SE10
Add an important place to see how long it'd take to get there from our property listings.
__mins driving to your place
Get an instant, personalised result:
- Show sellers you’re serious
- Secure viewings faster with agents
- No impact on your credit score
Your mortgage
Notes
Staying secure when looking for property
Ensure you're up to date with our latest advice on how to avoid fraud or scams when looking for property online.
Visit our security centre to find out moreDisclaimer - Property reference P160162. The information displayed about this property comprises a property advertisement. Rightmove.co.uk makes no warranty as to the accuracy or completeness of the advertisement or any linked or associated information, and Rightmove has no control over the content. This property advertisement does not constitute property particulars. The information is provided and maintained by JLL, Greenwich. Please contact the selling agent or developer directly to obtain any information which may be available under the terms of The Energy Performance of Buildings (Certificates and Inspections) (England and Wales) Regulations 2007 or the Home Report if in relation to a residential property in Scotland.
*This is the average speed from the provider with the fastest broadband package available at this postcode. The average speed displayed is based on the download speeds of at least 50% of customers at peak time (8pm to 10pm). Fibre/cable services at the postcode are subject to availability and may differ between properties within a postcode. Speeds can be affected by a range of technical and environmental factors. The speed at the property may be lower than that listed above. You can check the estimated speed and confirm availability to a property prior to purchasing on the broadband provider's website. Providers may increase charges. The information is provided and maintained by Decision Technologies Limited. **This is indicative only and based on a 2-person household with multiple devices and simultaneous usage. Broadband performance is affected by multiple factors including number of occupants and devices, simultaneous usage, router range etc. For more information speak to your broadband provider.
Map data ©OpenStreetMap contributors.
