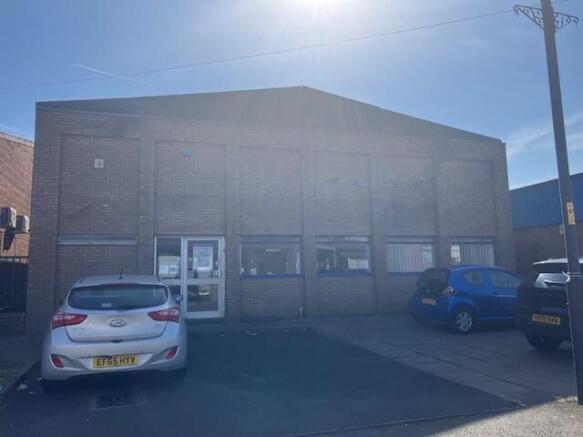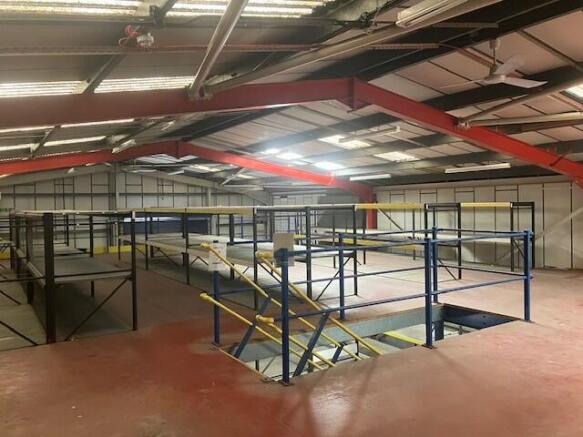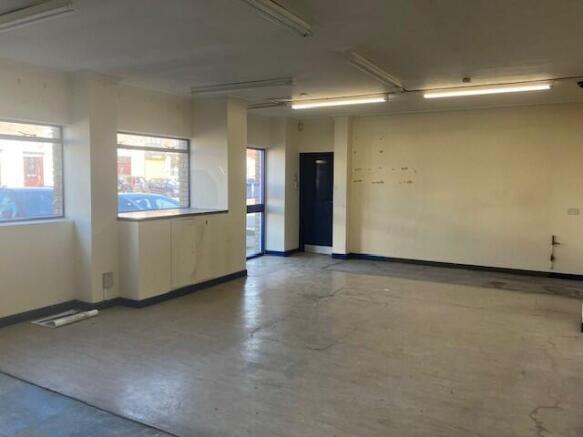Queen Street, Walsall
- SIZE AVAILABLE
2,816 sq ft
262 sq m
- SECTOR
Warehouse to lease
Lease details
- Lease available date:
- Ask agent
Description
LOCATION: The property is situated on the eastern side of Queen Street between its junctions with Short Street and Clemence Street forming part of the generally well regarded Town Wharf Business Park comprising a variation of style and nature of industrial/commercial premises. Walsall town centre lies approximately one quarter of a mile to the northeast while junction 10 of the M6 motorway is just over a mile to the west.
DESCRIPTION: The property comprises a detached warehouse premises of steel portal frame construction with part brick, part block and part steel profile clad elevations with a corrugated sheet roofing incorporating roof lights. The property sits back from the roadway behind a part tarmac and part paved forecourt with parking for up to four vehicles and benefits from loading access within a yard to the rear with access from Short Street. Please note that the access at the rear is for loading only and parking is not available in here.
ACCOMMODATION On The Ground Floor: Trade Counter with Toilet off, Office, Kitchen, Warehouse with concrete floor, gas fired warm air heating unit, power operated roller shutter loading door to rear with a minimum working height of 15’0” and a minimum working height below the mezzanine approximately 9’2”. TOTAL GROSS INTERNAL FLOOR AREA: APPROXIMATELY 2816 SQ.FT. (261.61M²)
Mezzanine Stores with a minimum working height of approximately 5’4” and a maximum working height of 9’0”. TOTAL MEZZANINE FLOOR AREA: APPROXIMATELY 2344 SQ.FT. (217.76M²)
SERVICES: Usual mains services including a Three Phase electricity supply are understood to be available to the property. Parts of the property are heated by way of a gas fired central heating system with hot water radiators and the main warehouse is heated by way of a gas fired warm air heating unit. No tests have been applied to any of the services or appliances.
RATING DATA: (information obtained from the Valuation Office Agency Web Site):
Rateable Value: £17,000
Description: Warehouse and Premises
TOWN PLANNING: The property has most recently been used as a trade counter and warehouse and a similar use is thought appropriate. Interested parties are advised to make their own enquiries of the Local Authority Planning Department in respect of their intended use.
TERMS: The property is available to rent by way of a new full repairing and insuring lease for a period of five years or multiples thereof with rent reviews every five years.
COSTS: The ingoing Tenant is to be responsible for the Landlord’s reasonable legal expenses in connection with the preparation of the Agreement.
REFERENCES: The ingoing Tenant will be required to supply references to be taken up by the Landlord’s Agent for a non-returnable fee of £75.
ENERGY PERFORMANCE CERTIFICATE: The property has a rating of D(93). A copy of the EPC will be available for inspection at the agent’s offices or on their web site.
VIEWINGS: Contact Fraser Wood Commercial on .
Please note that all parties viewing the property do so at their own risk and neither the vendor nor the agent accept any responsibility or liability as a result of any such viewings.
Energy Performance Certificates
EPC 1Queen Street, Walsall
NEAREST STATIONS
Distances are straight line measurements from the centre of the postcode- Walsall Station0.3 miles
- Bescot Stadium Station1.4 miles
- Tame Bridge Parkway Station2.1 miles
Notes
Disclaimer - Property reference 810. The information displayed about this property comprises a property advertisement. Rightmove.co.uk makes no warranty as to the accuracy or completeness of the advertisement or any linked or associated information, and Rightmove has no control over the content. This property advertisement does not constitute property particulars. The information is provided and maintained by Fraser Wood Commercial, Walsall. Please contact the selling agent or developer directly to obtain any information which may be available under the terms of The Energy Performance of Buildings (Certificates and Inspections) (England and Wales) Regulations 2007 or the Home Report if in relation to a residential property in Scotland.
Map data ©OpenStreetMap contributors.




