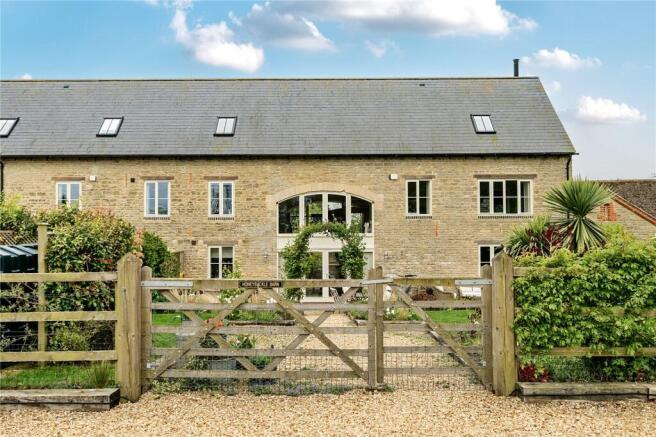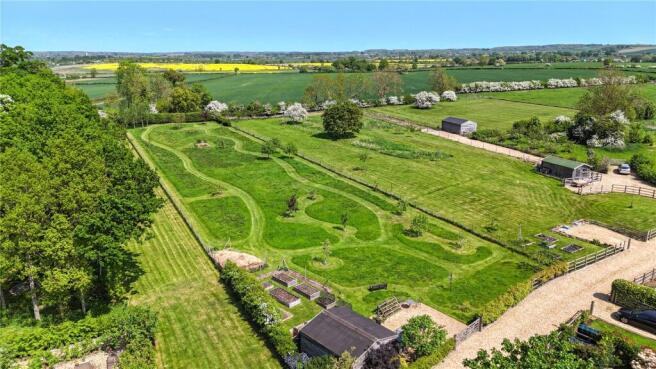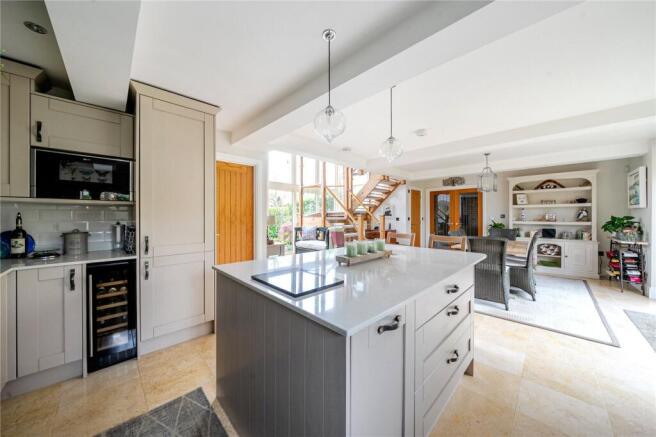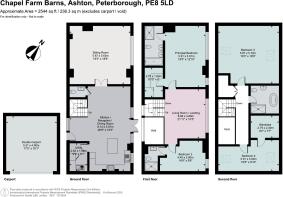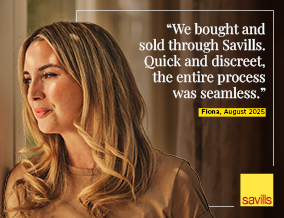
Chapel Farm Barns, Ashton, Nr Oundle, Northamptonshire, PE8

- PROPERTY TYPE
House
- BEDROOMS
4
- BATHROOMS
3
- SIZE
2,544-3,000 sq ft
236-279 sq m
- TENUREDescribes how you own a property. There are different types of tenure - freehold, leasehold, and commonhold.Read more about tenure in our glossary page.
Freehold
Key features
- A fabulous barn conversion, with spacious & uplifting accommodation.
- A well-presented home, with attractive finishes and well-appointing fittings
- Offering rural views over the garden & paddock to woodland
- With double carport and outbuilding
- 1.1 mile's walk to Oundle town centre.
- EPC Rating = C
Description
Description
This beautifully appointed four bedroom stone barn conversion offers impressively proportioned accommodation across three floors, combining character, contemporary style and far reaching views over its garden and 0.95 acre paddock.
Honeysuckle Barn forms part of an exceptional farmyard development completed in 2016. This private, gated enclave sits on the edge of the Conservation village of Ashton, surrounded by rolling Northamptonshire countryside and just a mile from the Georgian market town of Oundle, to which footpaths lead from the village.
The house blends traditional barn conversion materials, partially exposed stone and brickwork walls and a striking granary window spanning two storeys, with modern, elegant fittings. The result is a wonderfully spacious and stylish home with panoramic views across its garden and paddock.
Honeysuckle Barn
Approached through an attractive front garden, the front door opens within one of two double height granary windows that flood the interior with natural light, into a sensational open plan reception dining kitchen with travertine flooring, forming the heart of the home.
The kitchen features an extensive range of wall and base units with Silestone worktops, integrated appliances, including dishwasher, microwave, fridge/freezer and wine fridge, and an electric Rangemaster double oven. A central island provides additional storage, rising sockets and a breakfast bar, while the dining area enjoys views through the granary windows to the garden and terrace, making it ideal for family life and entertaining.
Glazed internal double doors open into a superbly proportioned sitting room, combining exposed stone and brickwork walls with a contemporary wood burning stove and garden views through a window with working shutters. This room balances impressive scale with a warm, more intimate feel.
A downstairs W.C. and a utility room with plumbing for white goods complete the ground floor.
First Floor
An oak and glass staircase rises to a striking first floor landing living room, illuminated by the upper section of the granary window and offering lovely views over the garden and paddock towards woodland. This versatile contemporary space serves both first floor bedroom suites, with stairs rising again to the second floor.
The principal suite incorporates a generous double bedroom with two large windows framing paddock views, an exquisitely appointed en suite bathroom with separate shower and double basins, and a fitted dressing room.
Bedroom two also features an en suite shower room and rural views.
Second Floor
The staircase continues to a galleried landing serving two further double bedrooms and the family bathroom. Bedroom three is particularly spacious, with a high vaulted ceiling and dual aspect light from two Velux windows. Bedroom four, currently used as a hobby room or office, also features a vaulted ceiling and rooflights, while a large walk in wardrobe beside the family bathroom offers potential for an en suite. The central bathroom includes a free standing bath and large walk in shower.
Outside
Chapel Farm Barns is accessed through remote controlled gates with intercom to each property. The house benefits from an open fronted double cart house garage fitted with an EV charger, with additional parking by Honeysuckle Barn itself behind five bar gates.
The landscaped front garden combines formal lawned areas with flowering borders and a wide stone flagged terrace with a water feature creating a gentle background sound. This terrace is ideal for both formal and informal outdoor dining, overlooking the paddock.
The paddock lies directly across the drive and includes extra parking, a kitchen garden and a detached timber barn—ideal as a workshop or party barn. Extending to approximately 0.95 acres, it is currently maintained as a wildflower meadow with meandering pathways, a central pond and a seating area at the northern boundary. The field is planted with fruit trees—crab apple, wild cherry, Victoria plum and pear—along with Himalayan and weeping birch and acers, offering year round colour. It is a haven for wildlife and a superb asset for families or those seeking space for a pony or smallholding.
Location
The village of Ashton lies within beautiful countryside in an elevated position to the east of the River Nene, just a mile from the historic market town of Oundle.
Ashton has a fascinating history. It was rebuilt in 1900 by the Rothschild family as a Model Village and the cottages are all generally of Tudor style, thatched and listed. This property is one of very few family houses. The village is arranged around a large Green, with The Chequered Skipper Public House Restaurant at its core. There are plenty of beautiful, peaceful walks around the area.
The A1 is eight miles east, at Stilton, and the cathedral city of Peterborough, 15 miles east, with its East Coast Mainline rail services to London Kings Cross (from 46 minutes).
Oundle is a charming Georgian market town, which offers a full suite of services, a fabulous selection of shops, restaurants and supermarkets, along with state and private schooling for all ages, including the independent Laxton Junior and Oundle Schools. The neighbouring village of Polebrook, 1.5 miles, also has a primary school and The Kings Arms Public House.
Square Footage: 2,544 sq ft
Acreage: 1 Acres
Additional Info
Services – Mains water & electricity. Private drainage. Oil fired central heating (under floor ground floor heating). Gigaclear Fibre optic broadband is connected. 7kwh tethered EV charger (within the carport).
A Management Charge of £950/annum, plus a £380/annum sinking fund, covers the management costs of the shared parts (including the drainage system, electric gates, driveway lighting, amongst other elements).
District Council – North Northamptonshire District Council
Council Tax Band – F
The property is not listed, but is within a Conservation Area.
Fixtures and Fittings - Only those mentioned in these sales particulars are included within the sale. All others such as curtains, light fittings and garden ornaments are specifically excluded but may be available by separate negotiation.
All journey times and distances are approximate.
Brochures
Web DetailsParticulars- COUNCIL TAXA payment made to your local authority in order to pay for local services like schools, libraries, and refuse collection. The amount you pay depends on the value of the property.Read more about council Tax in our glossary page.
- Band: F
- PARKINGDetails of how and where vehicles can be parked, and any associated costs.Read more about parking in our glossary page.
- Covered,Off street,Gated,EV charging,Communal
- GARDENA property has access to an outdoor space, which could be private or shared.
- Yes
- ACCESSIBILITYHow a property has been adapted to meet the needs of vulnerable or disabled individuals.Read more about accessibility in our glossary page.
- Ask agent
Chapel Farm Barns, Ashton, Nr Oundle, Northamptonshire, PE8
Add an important place to see how long it'd take to get there from our property listings.
__mins driving to your place
Get an instant, personalised result:
- Show sellers you’re serious
- Secure viewings faster with agents
- No impact on your credit score
Your mortgage
Notes
Staying secure when looking for property
Ensure you're up to date with our latest advice on how to avoid fraud or scams when looking for property online.
Visit our security centre to find out moreDisclaimer - Property reference SSG250077. The information displayed about this property comprises a property advertisement. Rightmove.co.uk makes no warranty as to the accuracy or completeness of the advertisement or any linked or associated information, and Rightmove has no control over the content. This property advertisement does not constitute property particulars. The information is provided and maintained by Savills, Stamford. Please contact the selling agent or developer directly to obtain any information which may be available under the terms of The Energy Performance of Buildings (Certificates and Inspections) (England and Wales) Regulations 2007 or the Home Report if in relation to a residential property in Scotland.
*This is the average speed from the provider with the fastest broadband package available at this postcode. The average speed displayed is based on the download speeds of at least 50% of customers at peak time (8pm to 10pm). Fibre/cable services at the postcode are subject to availability and may differ between properties within a postcode. Speeds can be affected by a range of technical and environmental factors. The speed at the property may be lower than that listed above. You can check the estimated speed and confirm availability to a property prior to purchasing on the broadband provider's website. Providers may increase charges. The information is provided and maintained by Decision Technologies Limited. **This is indicative only and based on a 2-person household with multiple devices and simultaneous usage. Broadband performance is affected by multiple factors including number of occupants and devices, simultaneous usage, router range etc. For more information speak to your broadband provider.
Map data ©OpenStreetMap contributors.
