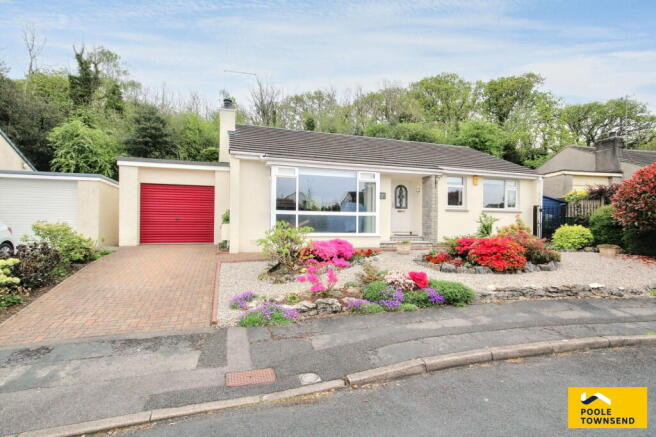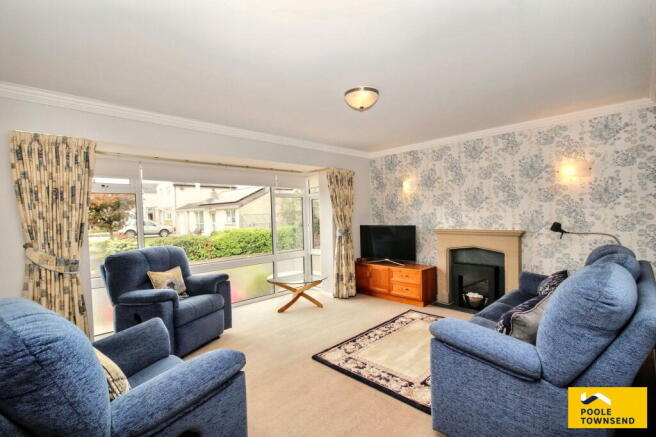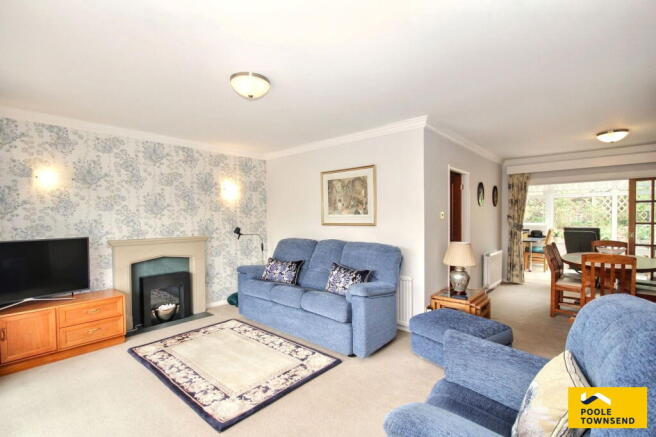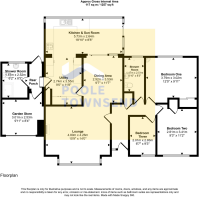
Burntbarrow, Storth, Milnthorpe, LA7 7JW

- PROPERTY TYPE
Detached Bungalow
- BEDROOMS
3
- BATHROOMS
2
- SIZE
Ask agent
- TENUREDescribes how you own a property. There are different types of tenure - freehold, leasehold, and commonhold.Read more about tenure in our glossary page.
Freehold
Key features
- Detached True Bungalow
- Extended Accommodation
- Flexible Living Spaces
- 3 Bedrooms
- Garage Store
- Off Road Parking
- Low Maintenance Gardens
- Sought After Residential Area
- Tenure: Freehold
- Council Tax Band: E
Description
Tucked away within a peaceful residential development and bordered by mature woodland, this beautifully presented true bungalow is a home you’ll fall in love with. Immaculately finished with high-quality fixtures and fittings, it has been thoughtfully extended to create generous, flexible living spaces , ideal for modern living. Step inside to discover a bright and airy open-plan lounge/diner, seamlessly connecting to a sleek kitchen and a sunny garden room, providing the perfect spot for morning coffee or evening relaxation. With three well-proportioned bedrooms, two contemporary shower rooms, and a practical garage store, every detail has been designed with comfort and ease in mind. Outside, colourful, low-maintenance gardens surround the property, offering a peaceful retreat to enjoy throughout the seasons.
Directions
For Satnav users enter: LA7 7JW
For what3words app users enter: section.cyber.fashion
Location
Burntbarrow enjoys a highly sought-after and tranquil setting within the desirable village of Storth. Ideally positioned, the property offers easy access to Storth CofE Primary School, a village shop with Post Office, and beautiful scenic walks along the promenade and nearby woodland. The vibrant market town of Milnthorpe and the popular coastal resort of Arnside, offering mainline commuter links to Manchester Airport and London Euston, are just a short drive away.
Description
The property is approached via an attractive brick-set driveway, framed by a low-maintenance stone-chipped garden with colourful, well-established beds. The driveway leads to an integral garage store with a remote-controlled door, providing secure space for bikes, outdoor equipment, and extra storage.
Step inside to an inviting L-shaped hallway, where doors open to the bright and spacious lounge/diner, three comfortable bedrooms, and a contemporary shower room. A useful built-in cupboard keeps coats, shoes, and household essentials neatly organised.
The heart of the home is the bright open-plan lounge and dining area, flowing effortlessly into the stylish, well-appointed kitchen and adjoining sun room, the perfect spot to relax and enjoy views of the surrounding gardens. The lounge is positioned at the front of the property and is bathed in natural light from a striking large box bay window, creating a warm and welcoming atmosphere. A beautiful granite and slate fireplace provides the ideal spot for a freestanding electric fire. The dining area sits towards the rear, conveniently located next to the kitchen and sun room, making it ideal for socialising, hosting family gatherings, or entertaining friends.
The kitchen is fitted with a stylish range of solid wood storage units, complemented by granite worktops and a matching breakfast bar, ideal for casual dining or morning coffee. Integrated into the worktop is a stainless steel one-and-a-half sink with mixer tap and a four-ring electric hob. Built-in appliances include a twin electric oven and grill, fridge, and freezer, with dedicated space and plumbing for both a dishwasher and washing machine. The adjoining sun room provides a delightful space to relax and unwind, enjoying peaceful views over the garden with direct access to a private patio seating area, perfect for alfresco dining or simply soaking up the surroundings.
Beyond the kitchen, a rear porch provides access to a contemporary shower room, the integral garage store, and a direct route out to the rear garden, adding both convenience and flexibility to everyday living.
Back in the main hall, you’ll find two spacious double bedrooms, each offering contrasting outlooks over the beautifully maintained gardens, as well as a third single bedroom currently arranged as a versatile home office. The rear-facing double bedroom is complemented by fitted wardrobes with sliding mirrored doors and a convenient vanity wash basin. The second double bedroom, positioned at the front of the property, benefits from fitted wardrobes with part-mirrored doors and overhead storage, offering ample space. The stylish shower room features a modern three-piece suite, including a walk-in shower enclosure with a wall-mounted shower, WC, and a wash basin with vanity storage beneath.
Outside, to the rear of the property, you’ll find an established, colourful garden that has been beautifully landscaped to offer a private space for alfresco dining, along with a flagged patio perfect for drying washing. The garden is enriched with mature apple trees and raised beds planted with blackberry, raspberry, gooseberry, and rhubarb, ideal for those with a passion homegrown produce.
Tenure
Freehold.
Services
Mains gas, electricity and water.
Brochures
Brochure 1- COUNCIL TAXA payment made to your local authority in order to pay for local services like schools, libraries, and refuse collection. The amount you pay depends on the value of the property.Read more about council Tax in our glossary page.
- Band: E
- PARKINGDetails of how and where vehicles can be parked, and any associated costs.Read more about parking in our glossary page.
- Off street
- GARDENA property has access to an outdoor space, which could be private or shared.
- Private garden
- ACCESSIBILITYHow a property has been adapted to meet the needs of vulnerable or disabled individuals.Read more about accessibility in our glossary page.
- Ask agent
Burntbarrow, Storth, Milnthorpe, LA7 7JW
Add an important place to see how long it'd take to get there from our property listings.
__mins driving to your place
Get an instant, personalised result:
- Show sellers you’re serious
- Secure viewings faster with agents
- No impact on your credit score
Your mortgage
Notes
Staying secure when looking for property
Ensure you're up to date with our latest advice on how to avoid fraud or scams when looking for property online.
Visit our security centre to find out moreDisclaimer - Property reference S1301770. The information displayed about this property comprises a property advertisement. Rightmove.co.uk makes no warranty as to the accuracy or completeness of the advertisement or any linked or associated information, and Rightmove has no control over the content. This property advertisement does not constitute property particulars. The information is provided and maintained by Poole Townsend, Kendal. Please contact the selling agent or developer directly to obtain any information which may be available under the terms of The Energy Performance of Buildings (Certificates and Inspections) (England and Wales) Regulations 2007 or the Home Report if in relation to a residential property in Scotland.
*This is the average speed from the provider with the fastest broadband package available at this postcode. The average speed displayed is based on the download speeds of at least 50% of customers at peak time (8pm to 10pm). Fibre/cable services at the postcode are subject to availability and may differ between properties within a postcode. Speeds can be affected by a range of technical and environmental factors. The speed at the property may be lower than that listed above. You can check the estimated speed and confirm availability to a property prior to purchasing on the broadband provider's website. Providers may increase charges. The information is provided and maintained by Decision Technologies Limited. **This is indicative only and based on a 2-person household with multiple devices and simultaneous usage. Broadband performance is affected by multiple factors including number of occupants and devices, simultaneous usage, router range etc. For more information speak to your broadband provider.
Map data ©OpenStreetMap contributors.








