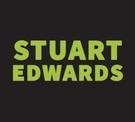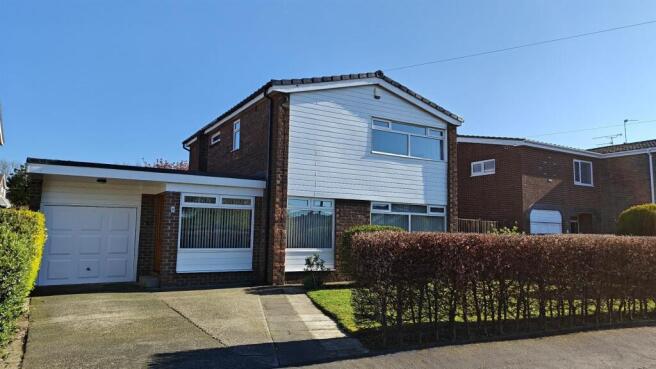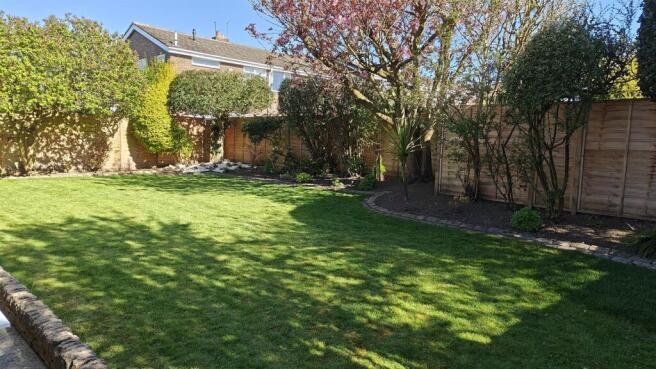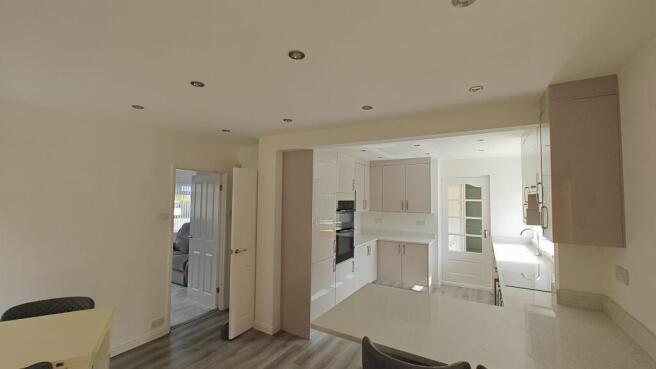Ashton Way, Sunderland

Letting details
- Let available date:
- Now
- Deposit:
- £1,750A deposit provides security for a landlord against damage, or unpaid rent by a tenant.Read more about deposit in our glossary page.
- Min. Tenancy:
- Ask agent How long the landlord offers to let the property for.Read more about tenancy length in our glossary page.
- Let type:
- Long term
- Furnish type:
- Furnished or unfurnished, landlord is flexible
- Council Tax:
- Ask agent
- PROPERTY TYPE
Detached
- BEDROOMS
4
- BATHROOMS
2
- SIZE
1,766 sq ft
164 sq m
Key features
- EXTREMELY RARE TO THE RENTAL MARKET
- HIGHLY REGARDED LOCATION
- LARGE DETACHED HOUSE
- LOUNGE, DINING ROOM & CONSERVATORY
- KITCHEN/BREAKFAST ROOM & UTILITY ROOM
- CLOAKROOM/WC, SHOWER ROOM & STYLISH BATHROOM
- GARAGE & DOUBLE DRIVEWAY
- LARGE ENCLOSED REAR GARDEN
- SORRY NO PETS & NO SMOKERS
- AVAILABLE FROM JUNE FURNISHED OR UNFURNISHED
Description
Benefiting from gas central heating and UPVC double glazing throughout.
Sorry no pets and no smokers.
The property provides an exceptional family living space in a great location.
Early viewings are strongly recommended to avoid disappointment.
Full Description - Large detached house situated in the highly regarded and ever popular area of East Herrington. Extremely rare to the rental market, the property provides easy access to Doxford Business Park and is in close proximity to both the A19, A690, well regarded local schools for all ages and a wide range of local amenities.
Well maintained throughout, the internal accommodation comprises; entrance porch, spacious hallway, cloakroom/WC, generous lounge, dining area leading to a UPVC double glazed conservatory with access to the garden and modern fitted kitchen with luxury quartz worktops, appliances and a useful utility room. Stairs from the hallway lead to the first floor landing, master bedroom with a range of fitted wardrobes and en-suite shower room, a further two double bedrooms, one single bedroom and a contemporary family bathroom suite.
Externally to the front there is a driveway providing off road parking for two cars leading to a single garage and a laid lawn with planted borders. A secure side access leads to an enclosed large rear garden.
Benefiting from gas central heating and UPVC double glazing throughout.
Sorry no pets and no smokers.
The property provides an exceptional family living space in a great location.
Early viewings are strongly recommended to avoid disappointment.
Entrance Porch - 2.5m x 1.8m (8'2" x 5'10") - Glazed wood entrance door to porch with a double glazed window and tiled flooring.
Large Hallway - Stairs to first floor, storage cupboard and radiator.
Cloakroom/Wc - Low level wc, washbasin with vanity storage, tiled splash backs and radiator.
Lounge - 6.13m x 4.63m (20'1" x 15'2") - Two double glazed windows, feature surround and radiator.
Conservatory - 3.9m x 3.7m (12'9" x 12'1") - Double glazed windows, tiled flooring and French doors accessing the garden..
Kitchen/Breakfast Room - KITCHEN/DINER overall length 6.32m, dining area width 4.16m, kitchen width 3.18m (overall length 20'8", dining area width 13'7", kitchen width 10'5")
Extensive range of high gloss wall and floor units, incorporating a breakfast bar with seating and quartz worktops with upstands and inset sink and drainer unit with mixer tap. Integrated fridge/freezer, microwave, dishwasher, wine cooler double oven and ceramic hob with matching quartz splashback and extractor above. LVT flooring, spot lighting double glazed window and radiator.
Utility Room - 5.2m x 1.5m (17'0" x 4'11") - Range of wall and floor units with laminate worktops and inset stainless steel sink unit with mixer tap. Tiled splashbacks, vinyl flooring, automatic washing machine, radiator, UPVC double glazed window and rear entrance door.
First Floor Landing -
Front Bedroom - 4.7m x 3.75m (15'5" x 12'3") - Range of wall to wall fitted wardrobes, radiator and king size bed.
En-Suite Shower Room - Shower cubicle, low level wc, washbasin with vanity storage, two storage cupboards, part tiled walls, double glazed window and radiator.
Rear Bedroom - 2.4m x 2.4m (7'10" x 7'10") - Single bed, radiator and UPVC double glazed window.
Rear Bedroom - 2.4m x 3.1m (7'10" x 10'2") - King size bed, radiator and UPVC double glazed window.
Rear Bedroom - 2.0m x 3.5m (6'6" x 11'5") - Double bed, radiator and UPVC double glazed window.
Family Bathroom - Contemporary suite comprising, vanity storage unit incorporating a low level wc and inset wash hand basin with mixer tap. Jacuzzi bath with mains fed shower above and glass screen, Chrome heated towel rail, stylish tiled splashbacks, tiled flooring and UPVC double glazed window.
Garage - Up and over door, light and power.
Gardens & Driveway - To the front there is a driveway for two cars, lawned garden and planted shrubs. Secure side access to the rear garden enjoying a paved patio with seating area, good sized laid lawn, flower beds, shrubs and mature trees.
Epc. - EPC Rating - D
EPC Link -
Important Information. - Please note that all sizes have been measured with an electronic measure tape and are approximations only. Under the terms of the Misdescription Act we are obliged to point out that none of these services have been tested by ourselves. We cannot vouch that any of the installations described in these particulars are in perfect working order. We present the details of this property in good faith and they were accurate at the time of which we inspected the property. Stuart Edwards for themselves and for the vendors or lessors of this property whose agents they are, give notice, that: (1) the particulars are produced in good faith, are set out as a general guide only, and do not constitute any part of a contract; (2) no person in the employment of Stuart Edwards has the authority to make or give any representation or warranty in relation to this property.
Client Money Protection. - Bluepace (Durham) Limited Trading as Stuart Edwards Estate Agents is part of the Money Shield Client Money Protection scheme.
Tenant Fees. - A refundable holding deposit of a weeks rent to reserve a property. This is deductible from the first months rent.
A refundable tenancy deposit of one month’s rent.
£50 charge for variation, assignment, or novation of a tenancy.
Cutting charge for a replacement key.
Interest on late rent payments, if the rent is outstanding for 14 days or more. The interest rate is 3% above the Bank of England base rate for each day the rent is unpaid.
Property Viewing. - Contact Stuart Edwards Estate Agents for an appointment to view.
Property Portals. - We are proud to be affiliated with the UK's leading property portals.
Our properties are displayed on Rightmove.co.uk, Zoopla.co.uk & OnTheMarket.com.
The Property Ombudsman. - Membership is held with The Property Ombudsman for sales and lettings.
Thanks. - Thank you for accessing these details. Should there be anything further we can assist with, please contact our office.
Please note Stuart Edwards Estate Agents is the trading name for Bluepace Durham Ltd.
Brochures
Ashton Way, SunderlandEPC- COUNCIL TAXA payment made to your local authority in order to pay for local services like schools, libraries, and refuse collection. The amount you pay depends on the value of the property.Read more about council Tax in our glossary page.
- Band: D
- PARKINGDetails of how and where vehicles can be parked, and any associated costs.Read more about parking in our glossary page.
- Garage,Driveway
- GARDENA property has access to an outdoor space, which could be private or shared.
- Yes
- ACCESSIBILITYHow a property has been adapted to meet the needs of vulnerable or disabled individuals.Read more about accessibility in our glossary page.
- Ask agent
Ashton Way, Sunderland
Add an important place to see how long it'd take to get there from our property listings.
__mins driving to your place
Explore area BETA
Sunderland
Get to know this area with AI-generated guides about local green spaces, transport links, restaurants and more.
Notes
Staying secure when looking for property
Ensure you're up to date with our latest advice on how to avoid fraud or scams when looking for property online.
Visit our security centre to find out moreDisclaimer - Property reference 33862409. The information displayed about this property comprises a property advertisement. Rightmove.co.uk makes no warranty as to the accuracy or completeness of the advertisement or any linked or associated information, and Rightmove has no control over the content. This property advertisement does not constitute property particulars. The information is provided and maintained by Stuart Edwards, Durham. Please contact the selling agent or developer directly to obtain any information which may be available under the terms of The Energy Performance of Buildings (Certificates and Inspections) (England and Wales) Regulations 2007 or the Home Report if in relation to a residential property in Scotland.
*This is the average speed from the provider with the fastest broadband package available at this postcode. The average speed displayed is based on the download speeds of at least 50% of customers at peak time (8pm to 10pm). Fibre/cable services at the postcode are subject to availability and may differ between properties within a postcode. Speeds can be affected by a range of technical and environmental factors. The speed at the property may be lower than that listed above. You can check the estimated speed and confirm availability to a property prior to purchasing on the broadband provider's website. Providers may increase charges. The information is provided and maintained by Decision Technologies Limited. **This is indicative only and based on a 2-person household with multiple devices and simultaneous usage. Broadband performance is affected by multiple factors including number of occupants and devices, simultaneous usage, router range etc. For more information speak to your broadband provider.
Map data ©OpenStreetMap contributors.




