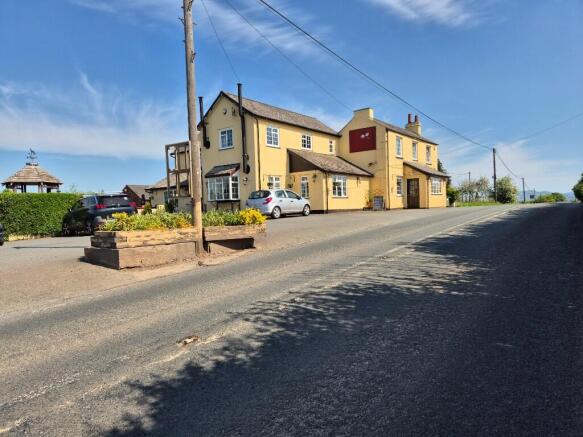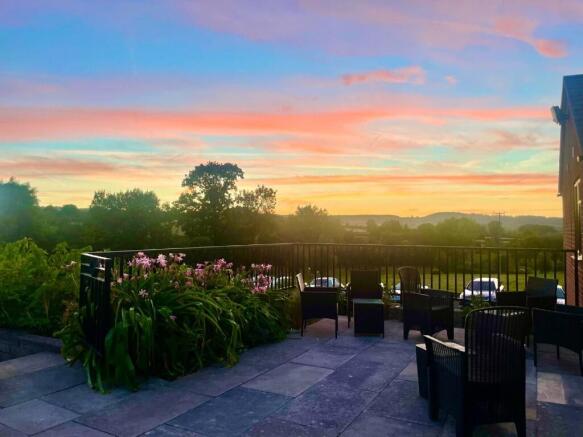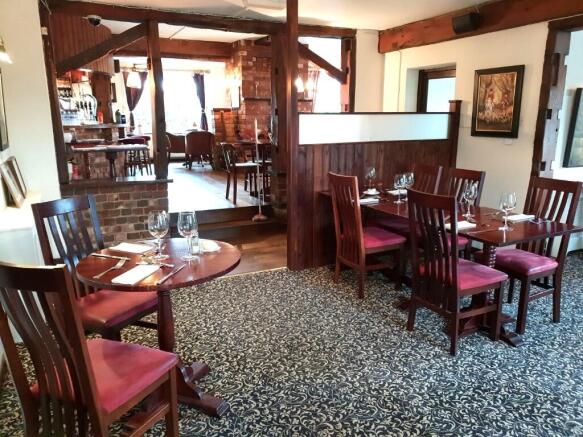Royal Oak, Ross Road, Much Marcle, Ledbury, Herefordshire HR8 2ND
- SIZE
Ask agent
- SECTOR
Pub for sale
Key features
- Free of tie country pub with letting rooms in 3 acres
- Annual profit over £80,000 for working owners from 4.5 day week
- Ten year "renewable" commercial lease with private landlord
- Four en-suite letting bedrooms/apartments
- Bars, restaurant, large function room & commercial kitchen
- Four double bedroom quality owners home
- Large car park & outbuildings
- One and three quarter acre paddock suitable for a variety of uses
Description
The Royal Oak country inn and restaurant is located close to the historic towns of Ledbury and Ross-on-Wye.
The business enjoys a prominent position on the main A449 between Ross-on-Wye and the city of Worcester.
Located between The Forest of Dean and the Malvern Hills, the Royal Oak is ideally situated for tourists to this area of extreme natural beauty.
There are many other major population centres nearby including Hereford, Gloucester and Cheltenham, all of which are within striking distance.
This is a well located prominently positioned business.
THE BUSINESS PREMISES
Main Entrance Vestibule
Spacious entrance vestibule 2.2 m x 1.78 m with quarry tiled floor and double door entrance into the...
First Dining Area
(4.24 m x 1.6 m and 5.05 m x 1.14 m)
With a mixture of stripped wooden floor and newly laid carpet with double aspect country views and door leading outside.
This space seats around 30 with beamed ceilings and walls and half panelled walls.
Lounge Bar
(4.16 m x 6.69 m and 3.25 m x 3.05 m)
With double aspect double glazed windows, a feature brick fireplace, newly fitted wood burning stove and stripped wooden floor. The bar seats around 20.
Bar Servery
(5.64 m x 2.53 m)
A refurbished bar with non-slip floor with numerous back bar refrigerators, glass washer and touch screen till. The bar also serves the...
Public Bar (aka Library Room)
(8.8 m x 5.8 m)
This splendid room seats around 30. There are heavy beamed ceilings and walls, newly carpeted floor and many other lovely features.
Front Entrance Vestibule
(1.6 m x 3.1 m)
With beamed ceiling, quarry tiled floor and door leading outside.
Ladies WC
(3.2 m x 2.7 m)
There are two cubicles, baby changing facilities and fully tiled floor and walls in a well-presented space.
Cellar
(3.1 m x 7.2 m)
Well presented with a good range of equipment including a new ice machine and two isolated python systems.
Gents WC
(2.5 m x 2.4 m)
Will fully tiled floor and walls.
Function Room
(16.7 m x 8.8 m)
This large room has three double patio doors leading to the lovely outside space. There are carpeted floors, exposed brick walls and seating for around 90. This is an ideal flexible space which incorporates its own bar servery.
The function room is used for weddings, private functions, and sometimes as a music venue.
In addition, it has a fully equipped skittle alley.
Separate Ladies and Gents WCs
Office
(2.15 m x 3.08 m)
Catering Kitchen / Wash-up Area
(6.05 m x 2.16 m)
With tiled floor, pass through commercial dishwasher, double bowl deep sink unit and plenty of workspace.
Commercial Kitchen - Food Servery Area
(3.19 m x 3.62 m)
With non-slip floor, a range of stainless-steel equipment including heating cabinet and refrigerated workspace and door to first dining area.
Commercial Kitchen
(5.74 m x 4.36 m)
With a range of stainless-steel workstations, Blue Seal six ring hob commercial oven, gridle, charcoal grill, deep fat fryer and overhead extraction.
There are also a number of freezers and a large walk-in refrigerator.
Small Laundry Room
First Floor
PRIVATE OWNERS HOME
Large landing with new carpet.
Large Lounge
(7.1 m x 3.8 m)
A lovely double aspect room with newly fitted wood burning stove, heavy beamed walls and ceilings and fantastic country views. Two storage cupboards off.
Private Kitchen
(5.6 m x 2.2 m)
With fitted kitchen units.
Bedroom One
(4.7 m x 3.3 m)
With full length fitted wardrobes.
Large Private Bathroom
(3.5 m x 3.2 m)
With beamed ceilings, tiled floor and walls, a white bathroom suite with two-person walk-in shower, separate roll top bath, pedestal wash-hand basin and separate WC.
Bedroom Two
(3.4 m x 2.6 m)
Bedroom Three
(3.3 m x 2.9 m)
With double aspect country views.
Second Bathroom
(2.4 m x 1.8 m)
With pedestal wash-hand basin, low level flush WC and modern fitted corner shower unit.
Bedroom Four
(3.3 m x 2.9 m)
The first floor landing provides access to:
Private Roof Terrace
Offering a great private seating area.
LETTING ACCOMODATION
Letting Room One (Damara)
On the ground floor and part of the man building. Sleeps five with a double and single bed plus sofa bed and en-suite bathroom.
Letting Room Two (Nolana)
On the ground floor and part of the man building. Sleeps four with a double and single bed plus sofa bed and en-suite bathroom.
Letting Apartment One
In a detached building. Sleeps 6. Recently refurbished with lounge with new wood burning stove, modern kitchen, bathroom and two bedrooms.
Letting Apartment Two
In a separate detached building. With lounge, kitchenette, bedroom and bathroom.
Outside Wooden Storage Cabin
OUTSIDE
There are multi-layered patio areas that seat around 100 enjoying fantastic views.
Car Park
A huge tarmacadam car park for well over 100 vehicles.
Paddock
There is a large, grassed paddock area of over one and three quarter acres.
The overall plot size is 3.25 acres.
THE BUSINESS
Has been owned and operated by our clients for the past four years.
Accounts for the year ended May 2025 show an annual turnover in the sum of £270,127 net of VAT. Annual profit for working owners is in excess of £80,000.
Annual income from renting the rooms and apartments is over £50,000 with scope to expand.
This trading performance is based on a 4.5 day week operation as the owner has a young family so run the business on a limited basis to suit themselves.
The business is open:
Wednesday to Saturday from 12 noon until 3pm and 6pm to close.
On Sundays the business closes 6pm.
TENURE
The business is subject to a brand new 10 year free of tie, fully repairing and insuring lease. This lease is protected by the Landlord & Tenant Act so renewable at the end of the term.
The annual rent is £36,000.
A rent deposit of £6,000 is payable to the landlords.
Brochures
Royal Oak, Ross Road, Much Marcle, Ledbury, Herefordshire HR8 2ND
NEAREST STATIONS
Distances are straight line measurements from the centre of the postcode- Ledbury Station4.0 miles
Notes
Disclaimer - Property reference 700. The information displayed about this property comprises a property advertisement. Rightmove.co.uk makes no warranty as to the accuracy or completeness of the advertisement or any linked or associated information, and Rightmove has no control over the content. This property advertisement does not constitute property particulars. The information is provided and maintained by Sprosen Ltd, Weston-Super-Mare. Please contact the selling agent or developer directly to obtain any information which may be available under the terms of The Energy Performance of Buildings (Certificates and Inspections) (England and Wales) Regulations 2007 or the Home Report if in relation to a residential property in Scotland.
Map data ©OpenStreetMap contributors.




