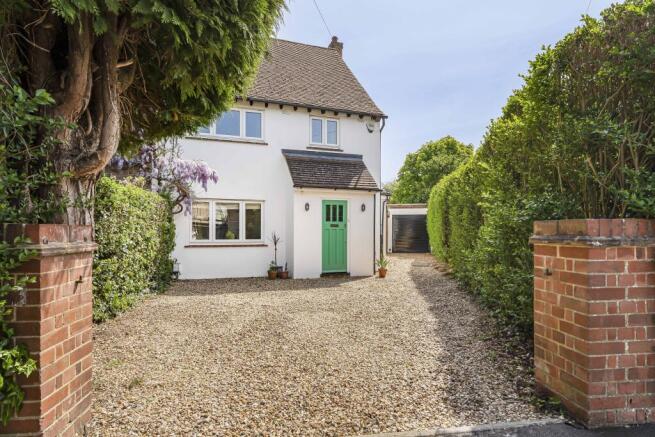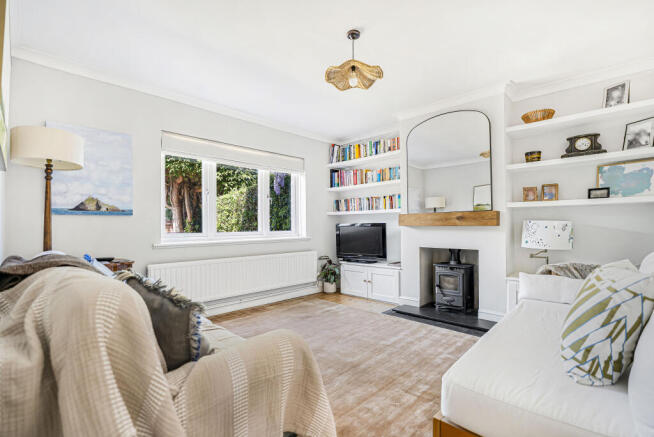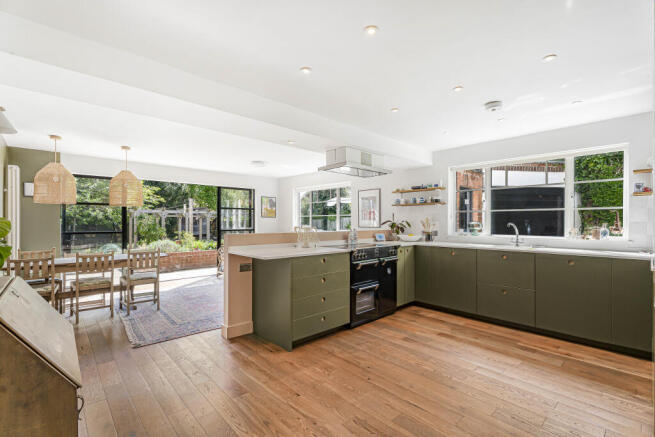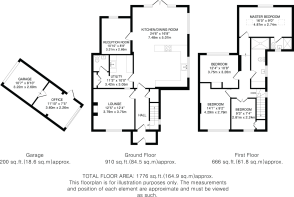
Langbridge Close, Hitchin, SG4

- PROPERTY TYPE
Semi-Detached
- BEDROOMS
4
- BATHROOMS
2
- SIZE
1,776 sq ft
165 sq m
- TENUREDescribes how you own a property. There are different types of tenure - freehold, leasehold, and commonhold.Read more about tenure in our glossary page.
Freehold
Key features
- Extended four-bedroom semi-detached family home
- Separate sitting room with wood burning stove
- Stunning open plan kitchen/dining and family room
- Immaculate south easterly-landscaped garden
- Immaculately presented
- Part converted garage which is being used as a study
- En-suite to principal bedroom
- Driveway providing and part garage providing off-road parking
- Separate utility room and cloakroom
- Sought after cul-de-sac location
Description
The ground floor welcomes you with a spacious entrance hall leading into a cosy sitting room featuring bespoke cupboards and shelving and a wood-burning stove. At the heart of the home is a stunning open-plan kitchen, dining, and family area, finished to a high standard. Flooded with natural light, this space enjoys beautiful views over the rear garden through striking Crittall-style doors. Located just off of this space, is a further reception room with a vaulted ceiling currently serves as a playroom but offers great flexibility for other uses. In addition, there is a well-proportioned utility room with ample storage, a sink, and a useful downstairs cloakroom.
Upstairs, the home offers four double bedrooms. The principal bedroom boasts a vaulted ceiling, a glorious outlook over the rear garden, and a stylish en-suite shower room. The remaining bedrooms are served by a modern family bathroom.
Outside, the property is positioned on a generous corner plot with a landscaped south-easterly garden bordered by mature trees. The garden is cleverly designed with various distinct zones including a large patio ideal for evening entertaining, a lawn, a pergola, a further patio area, and a charming woodland-style garden at the rear. There are also bark-lined vegetable patches and a wooden shed.
To the front, a shingle driveway provides off-street parking for several vehicles and leads to a part-converted garage. The rear of the garage has been transformed into a home office, fully equipped with power and electricity, ideal for modern remote working needs.
This is a superb opportunity to acquire a stylish and spacious home in one of Hitchin�s most desirable locations.
North Hertfordshire District Council Tax Band E �2865.66 (2025/26)
Langbridge Close is a quiet, family-friendly cul-de-sac located on the southern edge of Hitchin. Predominantly made up of attractive 1930s-style homes with a blend of later additions, the street offers a charming and varied architectural feel. Perfectly positioned within walking distance of Hitchin?s vibrant town centre, the mainline train station, and highly regarded schools, it also enjoys close proximity to local amenities and beautiful open countryside, making it an ideal setting for families and commuters alike.
Buyers Information:
In compliance with the UK's Anti Money Laundering (AML) regulations, we are required to confirm the identity of all prospective buyers at the point of an offer being accepted and use a third party, Identity Verification System to do so. There is a nominal charge of �48 (per person) including VAT for this service. For more information, please refer to the terms and conditions section of our website.
Brochures
Web Details- COUNCIL TAXA payment made to your local authority in order to pay for local services like schools, libraries, and refuse collection. The amount you pay depends on the value of the property.Read more about council Tax in our glossary page.
- Band: E
- PARKINGDetails of how and where vehicles can be parked, and any associated costs.Read more about parking in our glossary page.
- Garage,Driveway,Off street
- GARDENA property has access to an outdoor space, which could be private or shared.
- Private garden,Patio
- ACCESSIBILITYHow a property has been adapted to meet the needs of vulnerable or disabled individuals.Read more about accessibility in our glossary page.
- Level access
Langbridge Close, Hitchin, SG4
Add an important place to see how long it'd take to get there from our property listings.
__mins driving to your place
Get an instant, personalised result:
- Show sellers you’re serious
- Secure viewings faster with agents
- No impact on your credit score
Your mortgage
Notes
Staying secure when looking for property
Ensure you're up to date with our latest advice on how to avoid fraud or scams when looking for property online.
Visit our security centre to find out moreDisclaimer - Property reference HIT131713. The information displayed about this property comprises a property advertisement. Rightmove.co.uk makes no warranty as to the accuracy or completeness of the advertisement or any linked or associated information, and Rightmove has no control over the content. This property advertisement does not constitute property particulars. The information is provided and maintained by Ashtons, Hitchin. Please contact the selling agent or developer directly to obtain any information which may be available under the terms of The Energy Performance of Buildings (Certificates and Inspections) (England and Wales) Regulations 2007 or the Home Report if in relation to a residential property in Scotland.
*This is the average speed from the provider with the fastest broadband package available at this postcode. The average speed displayed is based on the download speeds of at least 50% of customers at peak time (8pm to 10pm). Fibre/cable services at the postcode are subject to availability and may differ between properties within a postcode. Speeds can be affected by a range of technical and environmental factors. The speed at the property may be lower than that listed above. You can check the estimated speed and confirm availability to a property prior to purchasing on the broadband provider's website. Providers may increase charges. The information is provided and maintained by Decision Technologies Limited. **This is indicative only and based on a 2-person household with multiple devices and simultaneous usage. Broadband performance is affected by multiple factors including number of occupants and devices, simultaneous usage, router range etc. For more information speak to your broadband provider.
Map data ©OpenStreetMap contributors.





