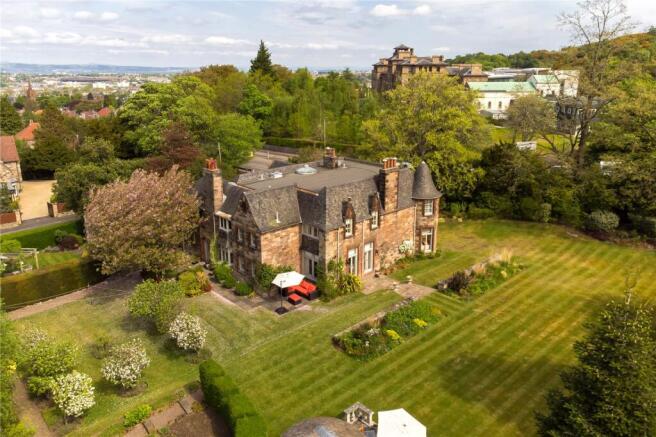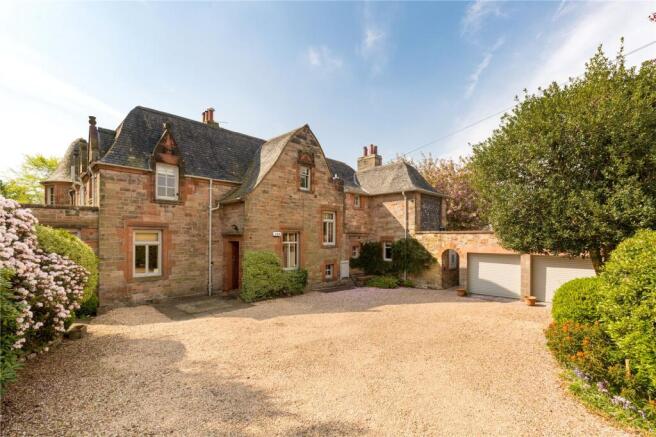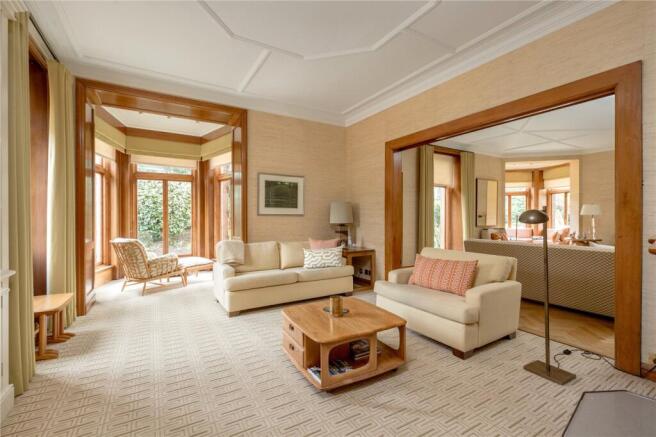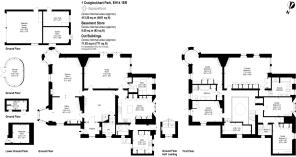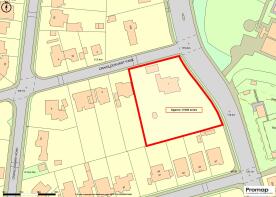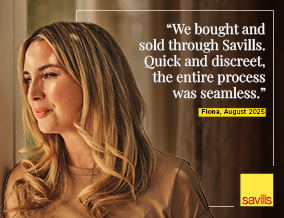
Craiglockhart Park, Craiglockhart, Edinburgh, EH14

- PROPERTY TYPE
Detached
- BEDROOMS
5
- BATHROOMS
3
- SIZE
4,451-5,314 sq ft
414-494 sq m
- TENUREDescribes how you own a property. There are different types of tenure - freehold, leasehold, and commonhold.Read more about tenure in our glossary page.
Freehold
Key features
- Wonderfully private and particularly fine detached family home designed by Sir Robert Lorimer and presented in immaculate order throughout
- Well situated for access to the airport, city bypass, Craiglockhart Hill East, The Pentland Hills as well as the city centre
- Wide range of amenities and schooling within easy reach
- Superb family living space throughout the ground floor with four elegant reception rooms
- Five comfortable double bedrooms and three bathrooms (one en suite) at first floor level
- Aspects to the north, south, east and west allowing for plenty of light throughout the day with delightful garden views
- Superb mature garden grounds extending to just under one acre in total with substantial lawns to the side and rear with a wide variety of plants, shrubs and trees
- Detached garage, gated driveway and extensive parking
- EPC Rating = E
Description
Description
1 Craiglockhart Park is an immaculately presented and generously proportioned B listed family home designed by Sir Robert Lorimer and built in a 17th Century Scots style in 1903. The property is described in the listing as a 'two storey asymmetrical, snecked rubble, red sandstone' house with 'dressings, slated, bell roof features'. Having been sensitively upgraded and modernised by the current owners in recent years, the property offers beautifully presented, interior designed finishes and with aspect all round, but predominantly to the east, south and west, there is an abundance of natural light throughout the day. With superb family living and reception space free-flowing throughout the ground floor, complemented by five comfortable double bedrooms, this is a wonderful family home.
The front door opens to an oak panelled entrance vestibule and on into the spectacular galleried reception hall from where the principal living and reception rooms are accessed and the stair rises to the upper floor, crowned by a delightful oval cupola, making it wonderfully light. A spectacular double reception room is situated to the left of the hall, opening to the sitting room with a charming mantelpiece and gas fire, with an east and south facing bay window at the far end. This is a lovely place to sit to enjoy a morning coffee with an enchanting outlook towards the garden. This room opens through to the more formal drawing room, which again benefits from a charming mantelpiece with gas fire and a further bay window, with fitted window seats, and a delightful aspect of the principal part of the garden. Both rooms are beautifully presented. Adjacent to the drawing room lies the elegant and wonderfully bright dining room with south and west aspects of the garden. This is a generously proportioned room, leading into the beautifully appointed kitchen with solid wood painted units and marble tops as well as a central island. There is ample space for a breakfasting table in addition. From here, there is a useful larder as well as a large utility room with back door to the rear garden. The fully fitted study is also accessed from the dining room. There is also a cloakroom with WC on this floor.
The stair rises to the upper floor where the bedroom accommodation is situated. The principal bedroom is a delight, with a vaulted ceiling and generous in proportion. There are charming views of the garden grounds, as well as fitted wardrobes, and a luxurious en suite bath and shower room. There is another comfortable double bedroom on this side of the house as well as a further family bathroom, while there are three further double bedrooms at the other end of the landing, as well as an additional shower room.
The house also benefits from extensive storage including a floored attic, a walk in storage room on the first floor, a heated cellar, a coal shed/boiler room and two separate rooms at the rear of the garage.
The grounds are quite superb. Set behind mature hedging and a variety of trees, the gardens are incredibly private and peaceful, planted with a wide range of plants, shrubs and trees that provide colour throughout the year. A set of wrought iron electric double gates open into the broad gravelled parking sweep, which provides ample parking for a number of vehicles as well as leading to the detached double garage and the front door. There is an electric charging point on this side of the house. The principal part of the garden is situated to the south of the house, with a beautifully flat lawn with colourful flower beds, a delightful stone wall and stone steps leading from the terrace outside the dining room. At the southern end of the grounds is part of the original avenue of trees known as the 'Skinny Wood', formerly leading up Craiglockhart Hill East. A recently built fully insulated timber Summer house provides a wonderful view of the garden and is an ideal place to dine and entertain, and with power it could also be a home office. The grounds continue round the west gable of the house with a variety of productive fruit trees as well as a rose garden, and a further enclosed former drying garden, behind the garage, provides a lovely enclosed and private additional garden which captures the evening sun.
Location
Craiglockhart is a well established, residential area about 3.5 miles south west of the city centre, convenient for Edinburgh Park, the City Bypass, Edinburgh Airport and the central Scotland motorway network.
There is excellent access into the city by road, with regular bus services and a bus stop close to the property on Colinton Road.
It is also within easy reach of local and private schooling including Merchiston Castle School and George Watson’s College as well as Napier University.
Craiglockhart tennis and sport centre, local shops and Craiglockhart Hill are all located nearby.
Several golf courses, including nearby Merchants of Edinburgh are in the area, whilst the Pentland Hills and Colinton Dell offer picturesque walks and cycle ways.
Square Footage: 4,451 sq ft
Additional Info
Listing: The property is not situated in a conservation area but is Category B listed.
Fixtures and Fittings: All fitted carpets, curtains, light fittings and integrated appliances are included in the sale. The garden furniture and one of the free standing washing machines are excluded.
Brochures
Web DetailsParticulars- COUNCIL TAXA payment made to your local authority in order to pay for local services like schools, libraries, and refuse collection. The amount you pay depends on the value of the property.Read more about council Tax in our glossary page.
- Band: H
- PARKINGDetails of how and where vehicles can be parked, and any associated costs.Read more about parking in our glossary page.
- Garage,Driveway,Gated,Off street,EV charging,Private
- GARDENA property has access to an outdoor space, which could be private or shared.
- Yes
- ACCESSIBILITYHow a property has been adapted to meet the needs of vulnerable or disabled individuals.Read more about accessibility in our glossary page.
- Ask agent
Craiglockhart Park, Craiglockhart, Edinburgh, EH14
Add an important place to see how long it'd take to get there from our property listings.
__mins driving to your place
Get an instant, personalised result:
- Show sellers you’re serious
- Secure viewings faster with agents
- No impact on your credit score
Your mortgage
Notes
Staying secure when looking for property
Ensure you're up to date with our latest advice on how to avoid fraud or scams when looking for property online.
Visit our security centre to find out moreDisclaimer - Property reference EDT190119. The information displayed about this property comprises a property advertisement. Rightmove.co.uk makes no warranty as to the accuracy or completeness of the advertisement or any linked or associated information, and Rightmove has no control over the content. This property advertisement does not constitute property particulars. The information is provided and maintained by Savills, Edinburgh. Please contact the selling agent or developer directly to obtain any information which may be available under the terms of The Energy Performance of Buildings (Certificates and Inspections) (England and Wales) Regulations 2007 or the Home Report if in relation to a residential property in Scotland.
*This is the average speed from the provider with the fastest broadband package available at this postcode. The average speed displayed is based on the download speeds of at least 50% of customers at peak time (8pm to 10pm). Fibre/cable services at the postcode are subject to availability and may differ between properties within a postcode. Speeds can be affected by a range of technical and environmental factors. The speed at the property may be lower than that listed above. You can check the estimated speed and confirm availability to a property prior to purchasing on the broadband provider's website. Providers may increase charges. The information is provided and maintained by Decision Technologies Limited. **This is indicative only and based on a 2-person household with multiple devices and simultaneous usage. Broadband performance is affected by multiple factors including number of occupants and devices, simultaneous usage, router range etc. For more information speak to your broadband provider.
Map data ©OpenStreetMap contributors.
