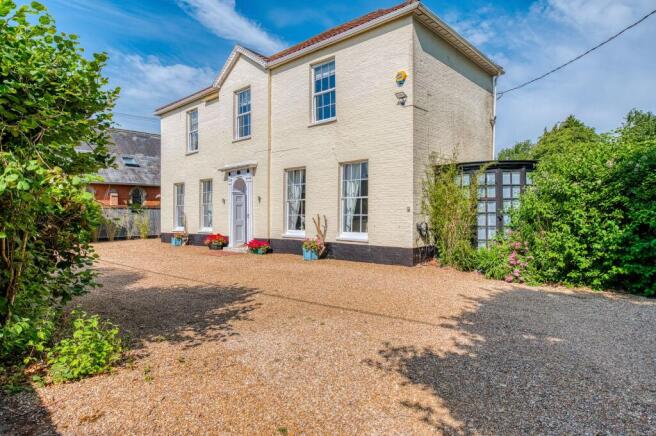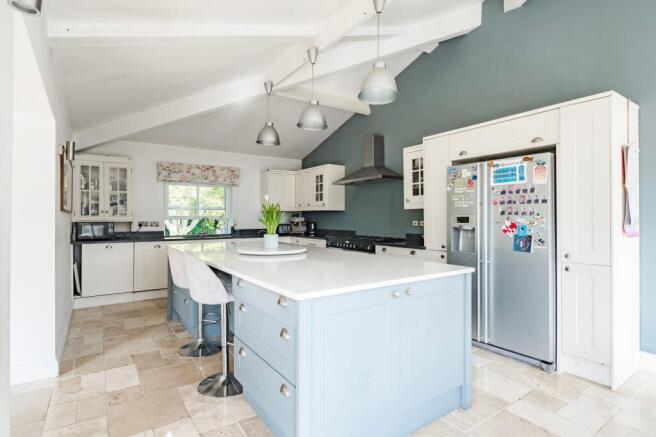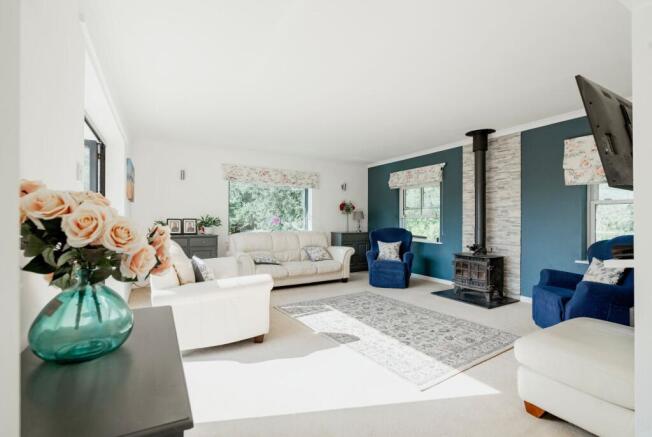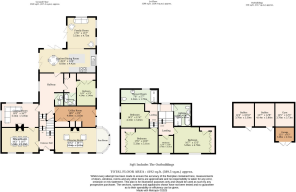
Norwich Road, Wreningham

- PROPERTY TYPE
Detached
- BEDROOMS
5
- BATHROOMS
3
- SIZE
4,192 sq ft
389 sq m
- TENUREDescribes how you own a property. There are different types of tenure - freehold, leasehold, and commonhold.Read more about tenure in our glossary page.
Freehold
Key features
- Wreningham House is set on approximately two acres of landscaped and secluded grounds, within the beautiful Norfolk village of Wreningham
- A show-stopping, state-of-the-art kitchen equipped with flawless quartz worktops, a bespoke central island, professional-grade appliances, and three sets of bi-fold doors at the rear elevation
- Grand reception rooms with soaring ceilings, original Georgian ceiling roses, and large sash windows that draws in the natural light over the polished oak floors
- A dedicated home cinema room designed for the ultimate viewing experience, with adaptable space to transform into a home office, playroom, or multi-functional entertainment hub to suit your lifestyle
- Five lavish bedrooms, each offering ultimate comfort and privacy, with bespoke wardrobes, elegant finishes, and large sash windows framing views of the garden
- Every bathroom exudes luxury with indulgent suites, underfloor heating and skylights, offering a spa-like experience within your own home
- An extraordinary exterior featuring a ornamental pond, tall mature trees, vibrant flower beds, multiple terraces for seating arrangements and a flourishing orchard
- Two outdoor stables, a converted garage with a partial gym for fitness enthusiasts, and a separate shed/workshop for storage options
- Situated just 9 miles south of Norwich, Wreningham House offers a serene, rural escape while maintaining proximity to the city's shopping, healthcare facilities and transport links
Description
Wreningham House is a one-of-a kind home, set on approximately two acres of landscaped and secluded grounds. Its exquisite façade sets a lasting first impression, whilst the refined interior is simply extraordinary. From the timeless grandeur found within the grand reception rooms, to the show-stopping kitchen/dining room, the ground floor of the residence is designed to an impeccable standard. Each of the five bedrooms offer the utmost comfort and privacy, with spa-like bathroom suites and large sash windows that frames views of the beautiful grounds. The exterior is equally as astonishing, featuring an ornamental pond that attracts the passing wildlife, multiple terraces for summer gatherings and flexible outbuildings. Wreningham House is one that must be viewed to be fully appreciated.
Explore the beautiful village of Wreningham
Wreningham is a beautiful village, in the county of Norfolk. Located in the heart of the Norfolk countryside, Wreningham offers a serene rural setting, with its rich history, charming cottages and traditional architecture adding to its character. The village also benefits from a strong sense of community, with local events and gatherings frequently taking place. At the heart of the community, the Village Hall hosts a diverse range of events and activities. Adjacent to the main hall, this community-run bar is open on Thursday and Friday evenings, offering a social space for villagers. Wreningham VC Primary School is located in the village, while nearby towns like Wymondham offer additional education options, as well as supermarkets, medical centres, and leisure facilities.
Wreningham is ideally located just 9 miles south of Norwich, making it an excellent choice for those who enjoy village life with easy access to the city. Norwich offers a wide range of amenities, including major shopping centres like Chantry Place and Castle Quarter, a vibrant mix of restaurants, cafés, and cultural attractions such as the historic Norwich Cathedral and Norwich Castle. The city is also home to the University of East Anglia and a number of highly regarded schools and healthcare facilities. Transport links from Norwich are strong, with regular direct train services to London Liverpool Street, Cambridge, and other regional hubs from Norwich Railway Station. Norwich International Airport provides convenient air travel options, while the nearby A11 and A47 roads offer quick routes for drivers. This close connection to a well-served city enhances Wreningham’s appeal for commuters and families.
The grand tour
As you approach Norwich Road, ‘Wreningham House’ immediately captures your attention with its impressive façade. Its symmetrical design, with grand Sash windows, retains the properties traditional charm whilst incorporating todays modern within the interior. Gated access opens into the vast shingle driveway, providing ample off-road parking for all residents and visitors.
Gracefully enter the home where you are enveloped by an atmosphere of refined elegance and timeless grandeur. The expansive entrance hall makes a striking first impression, with soaring ceilings adorned with preserved original Georgian ceiling roses, while a crystal chandelier cascades light across the polished oak floors below.
Positioned prominently at the front of the residence are two reception rooms, both bathed in an abundance of natural light that complements the home's stately character. The dining room encourages intimate family meals or gatherings with loved ones. Opposite, the drawing room is a quiet space to unwind amidst its impeccable design details. Here, a grand piano takes centre stage, perfectly positioned to take advantage of the triple-aspect views that frame the verdant exterior.
The home cinema is suitable for film enthusiasts, but it can be a versatile space that can adapt to the needs of its occupants. It can be effortlessly transformed into a home office, playroom, or even a multi-purpose entertainment hub.
At the very heart of Wreningham House lies the show-stopping kitchen/dining room. It is a spectacular fusion of cutting-edge design and everyday functionality, where no detail has been overlooked. Equipped with flawless quartz worktops, an expansive central island with a bespoke breakfast bar, and an array of premium integrated appliances, including a professional-grade range cooker and discreet dishwasher. Underfoot, underfloor heating ensures a constant sense of warmth and indulgence throughout the seasons.
The open-plan layout seamlessly flows into a family room, centred around a charming wood burning stove. Wall-to-wall bi-fold doors span the rear elevation, inviting the outdoors in and opening effortlessly onto a generously proportioned, beautifully paved terrace., that creates an idyllic setting for al-fresco dining and refined garden parties, all while overlooking the picturesque grounds.
Each of the five bedrooms are generously proportioned. Designed with a seamless blend of comfort and privacy, these individual spaces feature bespoke fitted wardrobes and intelligent storage solutions that preserve the home’s sense of calm and sophistication. The ground-floor bedroom, complete with its own en-suite bathroom, is particularly distinguished, offering a private space for guests or multigenerational living, with effortless accessibility. The bathrooms throughout the residence are appointed to the highest of standards, exuding a serene, spa-like ambiance. Underfloor heating, skylights, and luxury freestanding baths elevate the experience, where form meets function in the most indulgent of ways.
The grounds of residence are nothing short of magnificent, offering a secluded sanctuary set within approximately two acres of immaculately landscaped gardens. This exceptional outdoor space has been thoughtfully designed, with three paved seating terraces for hosting outdoor occasions or quiet moments of reflection. The expansive, manicured lawn gently unfolds toward a wildlife haven, where mature trees, vibrant flower beds, and a serene ornamental pond that attracts an array of local wildlife. For those with a passion for homegrown produce, the orchard is a true highlight, offering a fruitful array of pear, plum, and five distinct apple varieties, delivering seasonal harvests from your very own garden. This extraordinary outdoor environment perfectly complements the home’s interior elegance, offering a lifestyle of refined country luxury.
The garden is home to two outdoor stables, presently utilized as additional storage, offering a wealth of possibilities for those with a desire for expansive storage space. A garage, thoughtfully repurposed to include a partial gym area, provides a private fitness retreat, while a separate shed/workshop caters to those with a passion for DIY projects or a need for further storage solutions.
Agents Note
Freehold
Disclaimer
Minors and Brady (M&B), along with their representatives, aren’t authorised to provide assurances about the property, whether on their own behalf or on behalf of their client. We don’t take responsibility for any statements made in these particulars, which don’t constitute part of any offer or contract. To comply with AML regulations, £52 is charged to each buyer which covers the cost of the digital ID check. It’s recommended to verify leasehold charges provided by the seller through legal representation. All mentioned areas, measurements, and distances are approximate, and the information, including text, photographs, and plans, serves as guidance and may not cover all aspects comprehensively. It shouldn’t be assumed that the property has all necessary planning, building regulations, or other consents. Services, equipment, and facilities haven’t been tested by M&B, and prospective purchasers are advised to verify the information to their satisfaction through inspection or other means.
- COUNCIL TAXA payment made to your local authority in order to pay for local services like schools, libraries, and refuse collection. The amount you pay depends on the value of the property.Read more about council Tax in our glossary page.
- Band: G
- PARKINGDetails of how and where vehicles can be parked, and any associated costs.Read more about parking in our glossary page.
- Yes
- GARDENA property has access to an outdoor space, which could be private or shared.
- Yes
- ACCESSIBILITYHow a property has been adapted to meet the needs of vulnerable or disabled individuals.Read more about accessibility in our glossary page.
- Ask agent
Energy performance certificate - ask agent
Norwich Road, Wreningham
Add an important place to see how long it'd take to get there from our property listings.
__mins driving to your place
Get an instant, personalised result:
- Show sellers you’re serious
- Secure viewings faster with agents
- No impact on your credit score
Your mortgage
Notes
Staying secure when looking for property
Ensure you're up to date with our latest advice on how to avoid fraud or scams when looking for property online.
Visit our security centre to find out moreDisclaimer - Property reference 86fd4e4d-607d-4283-8c7c-4aeed768249b. The information displayed about this property comprises a property advertisement. Rightmove.co.uk makes no warranty as to the accuracy or completeness of the advertisement or any linked or associated information, and Rightmove has no control over the content. This property advertisement does not constitute property particulars. The information is provided and maintained by Minors & Brady, Diss. Please contact the selling agent or developer directly to obtain any information which may be available under the terms of The Energy Performance of Buildings (Certificates and Inspections) (England and Wales) Regulations 2007 or the Home Report if in relation to a residential property in Scotland.
*This is the average speed from the provider with the fastest broadband package available at this postcode. The average speed displayed is based on the download speeds of at least 50% of customers at peak time (8pm to 10pm). Fibre/cable services at the postcode are subject to availability and may differ between properties within a postcode. Speeds can be affected by a range of technical and environmental factors. The speed at the property may be lower than that listed above. You can check the estimated speed and confirm availability to a property prior to purchasing on the broadband provider's website. Providers may increase charges. The information is provided and maintained by Decision Technologies Limited. **This is indicative only and based on a 2-person household with multiple devices and simultaneous usage. Broadband performance is affected by multiple factors including number of occupants and devices, simultaneous usage, router range etc. For more information speak to your broadband provider.
Map data ©OpenStreetMap contributors.





