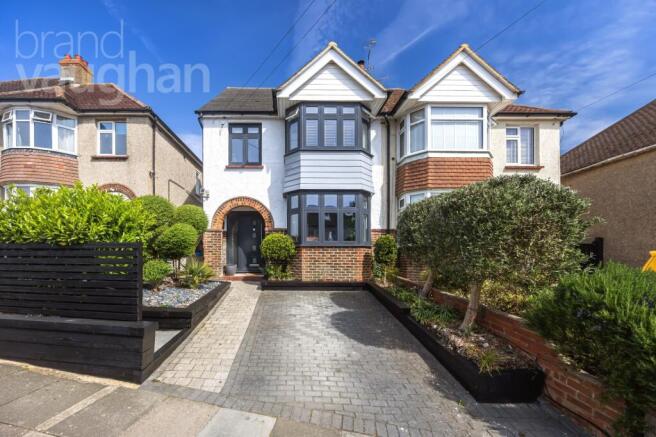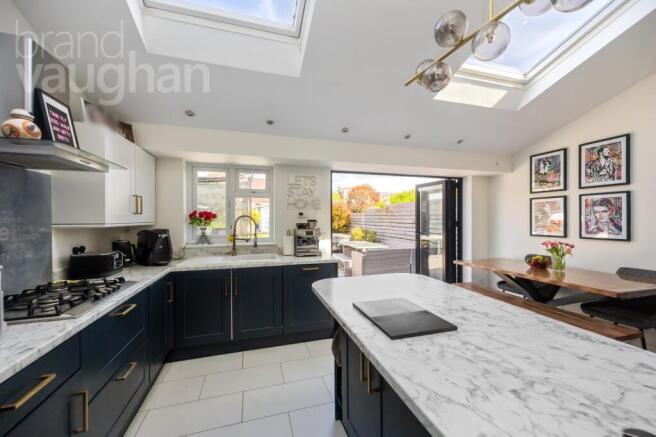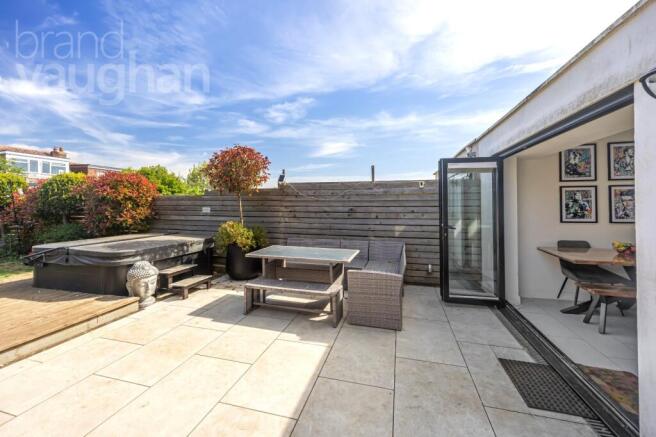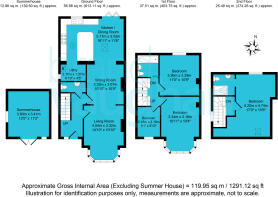Burlington Gardens, Portslade, Brighton, East Sussex, BN41

- PROPERTY TYPE
House
- BEDROOMS
4
- BATHROOMS
2
- SIZE
1,291 sq ft
120 sq m
- TENUREDescribes how you own a property. There are different types of tenure - freehold, leasehold, and commonhold.Read more about tenure in our glossary page.
Freehold
Key features
- Style: Semi-detached Mid-Century house
- Type: 4 bedrooms (3 double, 1 single), 2 bathrooms (1 en suite), 2 sitting rooms, 1 kitchen dining room, 1 summer house
- Location: Portslade
- Flor Area: 1291.12 sq. ft.
- Outside: large south/north aspect rear garden
- Parking: forecourt for 1-2 cars
- Council Tax Band: C
Description
On a quiet residential street, just north of Old Shoreham Road in Portslade, resting on the cusp of the South Downs National Park, sits this deceptively spacious, four-bedroom semi-detached family home. It has a large rear garden with a summer house and parking for two cars on the drive, while inside its generous rooms are stylish and naturally light due to an open southerly aspect to the front.
Spread over three generous floors, the layout is versatile with several linked yet distinct reception room options on the ground floor to suit families of all sizes. The bedrooms are double and there are two bathrooms – ideal in any shared space.
Transport links are excellent with the A23/A27 just minutes away by car, and there are regular buses which run throughout the city and beyond. Its close proximity to several popular schools and parks will predominantly appeal to families, but it would also work well for investors or professionals who work from home and require office spaces.
Style: Semi-detached Mid-Century house
Type: 4 bedrooms (3 double, 1 single), 2 bathrooms (1 en suite), 2 sitting rooms, 1 kitchen dining room, 1 summer house
Location: Portslade
Flor Area: 1291.12 sq. ft.
Outside: large south/north aspect rear garden
Parking: forecourt for 1-2 cars
Council Tax Band: C
Why you’ll like it:
Surrounding Portslade Village on the norther side of Old Shoreham Road, this area is made up of sweeping tree-lined roads with substantial homes set back from the road by grass verges and driveway parking. This house sits bathed in light from the south on Burlington Gardens, running east to west, enjoying far reaching views over the city to the sea and the South Downs from its slightly elevated position on the hill. It is attractive on approach with neat topiary flanking the brick drive in front of the gables house. Externally it has undergone renovations to include new charcoal grey windows and a new front door, yet its 1940s decorative brickwork remains.
Stepping inside, you are greeted into a welcoming entrance hall with space to hang coats and a ground floor WC ahead – essential in any family home. To the right, the living room to the front of the house provides a homely space for the family to cosy up together in front of the wood burning stove, yet looking through to the rear, you get an incredible line of sight through the second reception room, then the kitchen to the glorious garden beyond.
The scale of the house now becomes apparent, providing ample room for entertaining in style or simply spending time with loved ones around the table or in the garden for summer gatherings.
The middle reception space is versatile for use as a snug, home office or games space, while the kitchen dining room spans the back of the house opening to the garden. These rooms become one open plan space when needed, and all have been decorated beautifully to include block colour on the walls, either soft grey carpet or large-scale floor tiles on the floor, and stylish navy cabinetry in the kitchen, paired with marbled laminate worktops and brushed gold door furniture.
The peninsula island creates another informal seating area within the kitchen so friends and family can chat to you as you prepare the evening meal. Within the units, the appliances are integrated, although the utility area is separate with space for a washer and dryer. The kitchen also features underfloor heating.
Outside, the garden is glorious with an area for dining alfresco close to the house and a large area of lawn for children to play. It is enclosed for secure playtime for children and pets and the hot tub can stay. To the rear of the garden, a large summer house can have any number of uses as a home office, gym, workspace or social space depending on need, and a garden shed allows for plenty of storage space. While it is technically a north facing garden, it is long enough so the house does not cause a shadow when the sun is high in the sky, so it is bathed in sunshine right through the day. Sweet trees on the borders provide some dappled shade and privacy from neighbouring homes.
Returning inside, there are three elegant bedrooms on the first floor. Two are sizable doubles while the third is ideal for a child or home office, and all are decorated nicely with soft carpet underfoot and soothing tones on the wall. They share use of the family bathroom which has a shower over the bath and brick wall tiles in white.
Spanning the top floor, a principal bedroom suite has been built within the loft space creating a superior bedroom with a full dormer ensuring head space is not compromised. While one window enjoys garden views, the Velux allows for stargazing at night and peering out you can see right across the city to the sea and the South Downs where they meet at the coast in the east of the city. The en suite is streamlined and chic, again with plenty of headroom, a rainfall shower and contemporary fittings.
This family home is ideally situated in a popular area with lots of local shops and green spaces nearby. The city centre shopping districts and parks are also within easy reach, and this house also offers easy access to the A27/A23 and Portslade Station which has direct and fast links to the airports and London.
Brochures
Particulars- COUNCIL TAXA payment made to your local authority in order to pay for local services like schools, libraries, and refuse collection. The amount you pay depends on the value of the property.Read more about council Tax in our glossary page.
- Band: C
- PARKINGDetails of how and where vehicles can be parked, and any associated costs.Read more about parking in our glossary page.
- Yes
- GARDENA property has access to an outdoor space, which could be private or shared.
- Yes
- ACCESSIBILITYHow a property has been adapted to meet the needs of vulnerable or disabled individuals.Read more about accessibility in our glossary page.
- Ask agent
Burlington Gardens, Portslade, Brighton, East Sussex, BN41
Add an important place to see how long it'd take to get there from our property listings.
__mins driving to your place
Get an instant, personalised result:
- Show sellers you’re serious
- Secure viewings faster with agents
- No impact on your credit score
Your mortgage
Notes
Staying secure when looking for property
Ensure you're up to date with our latest advice on how to avoid fraud or scams when looking for property online.
Visit our security centre to find out moreDisclaimer - Property reference BVH250410. The information displayed about this property comprises a property advertisement. Rightmove.co.uk makes no warranty as to the accuracy or completeness of the advertisement or any linked or associated information, and Rightmove has no control over the content. This property advertisement does not constitute property particulars. The information is provided and maintained by Brand Vaughan, Hove. Please contact the selling agent or developer directly to obtain any information which may be available under the terms of The Energy Performance of Buildings (Certificates and Inspections) (England and Wales) Regulations 2007 or the Home Report if in relation to a residential property in Scotland.
*This is the average speed from the provider with the fastest broadband package available at this postcode. The average speed displayed is based on the download speeds of at least 50% of customers at peak time (8pm to 10pm). Fibre/cable services at the postcode are subject to availability and may differ between properties within a postcode. Speeds can be affected by a range of technical and environmental factors. The speed at the property may be lower than that listed above. You can check the estimated speed and confirm availability to a property prior to purchasing on the broadband provider's website. Providers may increase charges. The information is provided and maintained by Decision Technologies Limited. **This is indicative only and based on a 2-person household with multiple devices and simultaneous usage. Broadband performance is affected by multiple factors including number of occupants and devices, simultaneous usage, router range etc. For more information speak to your broadband provider.
Map data ©OpenStreetMap contributors.






