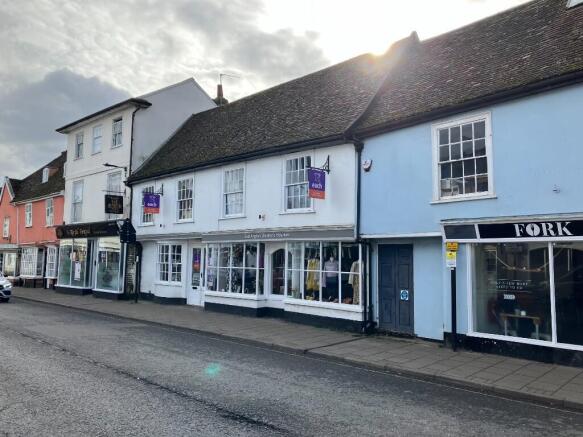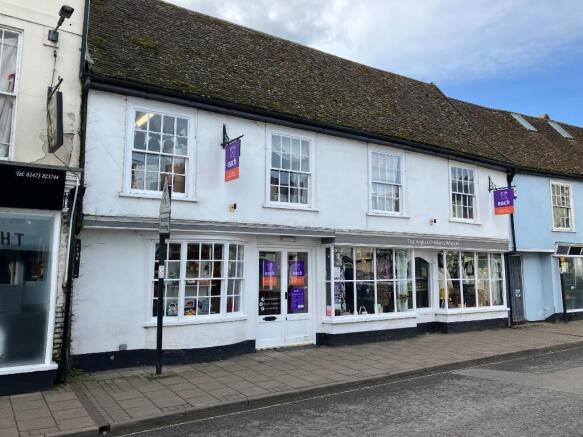High street retail property for sale
53 High Street, Hadleigh IP7 5AB
- SIZE AVAILABLE
1,460 sq ft
136 sq m
- SECTOR
High street retail property for sale
- USE CLASSUse class orders: Class E
E
Key features
- LONG HIGH STREET FRONTAGE
- REAR VEHICULAR ACCESS FROM MARKET PLACE
- FINE LISTED PERIOD BUILDING WITH MANY NOTABLE FEATURES
- GROUND FLOOR SALES 1460 SQ FT
- DETACHED BRICK STORE ABOUT 550 SQ FT
- FIRST FLOOR ANCILLARY 765 SQ FT
- NO VAT
- LET ON A NEW 10 YEAR LEASE FROM DECEMBER 2024
Description
The property occupies a prominent position in the middle of the High Street in the heart of the town centre between the junctions of the High Street with Market Place and Church Street. Nearby occupiers include Greggs, Co-op Food Store, Adnams Cellar and Kitchen and a recently opened Premier convenience store, along with a wide variety of speciality retailers. The High Street and Magdalen Road shopper's car parks are both within a couple of minutes' walk. The premises has rear vehicular access from Market Place adjacent to the former Corn Exchange.
Hadleigh itself is an historic and expanding market town with a population of around 10,000 and is renowned for its fine church, riverside walks and many notable listed buildings including these premises.
Hadleigh is situated some 9 miles west of Ipswich, 15 miles north of Colchester and about 12 miles from Sudbury.
The town has seen considerable growth in all sectors in recent years which appears likely to continue.
DESCRIPTION
The property comprises of substantial period building, probably dating from the 16th or 17th Century and this has been of Architectural or Historic Interest Grade II. The building was substantially extended in the last century and also has the benefit of a detached store beyond which is a small parking area.
The original building is constructed of oak frame and plaster under a mainly peg tiled roof with the more recent addition being of cavity brick work under a flat roof with domed roof light. The outbuilding is also brick construction under a pitched tiled roof.
The property provides the following floor areas but please note that these have been taken from the VOA website.
Ground Floor
Sales 1,459 Sq Ft
First Floor
Comprising office and storage and staff room providing 765 Sq Ft
There are ladies and gents cloakrooms on the first floor.
External store providing 558 Sq Ft
OUTSIDE
As noted above there is vehicular access from Market Place which leads to a mostly grassed parking area with space for 3 / 4 cars.
SERVICES
Main water, electricity and drainage are connected.
RATES
The Rateable Value is £16,750 per annum.
THE LEASE
The property is let to East Anglia's Children's Hospices on a recently renewed lease for a term of 10 years from the 25th December 2024. The tenant has the option to break the lease on 25th December 2029. The lease is on full repairing and insuring terms save that the tenant is not required to keep the property in a better state of repair than as witnessed by a Schedule of Condition appended to the original lease. The tenants have however undertaken to complete a Schedule of Agreed Works by September 2025 to include external redecoration and the overhaul of the rainwater goods.
The rent reserved is £27,000 per annum exclusive and is subject to an upward only rent review on 25th December 2029.
VAT
The property is not elected for VAT, so VAT will not be chargeable upon the sale price.
PRICE
Offers are invited in the region of £375,000 and a purchase at this level would represent a gross initial yield of 7.2%.
EPC Rating B valid until March 35
VIEWING
Strictly by confirmed prior appointment with the sole agents Birchall Steel
Energy Performance Certificates
EPC 1Brochures
53 High Street, Hadleigh IP7 5AB
NEAREST STATIONS
Distances are straight line measurements from the centre of the postcode- Manningtree Station7.6 miles
Notes
Disclaimer - Property reference 53-High-Street-Hadleigh-Suffolk-IP7-5AB. The information displayed about this property comprises a property advertisement. Rightmove.co.uk makes no warranty as to the accuracy or completeness of the advertisement or any linked or associated information, and Rightmove has no control over the content. This property advertisement does not constitute property particulars. The information is provided and maintained by Birchall Steel Consultant Surveyors, Suffolk. Please contact the selling agent or developer directly to obtain any information which may be available under the terms of The Energy Performance of Buildings (Certificates and Inspections) (England and Wales) Regulations 2007 or the Home Report if in relation to a residential property in Scotland.
Map data ©OpenStreetMap contributors.



