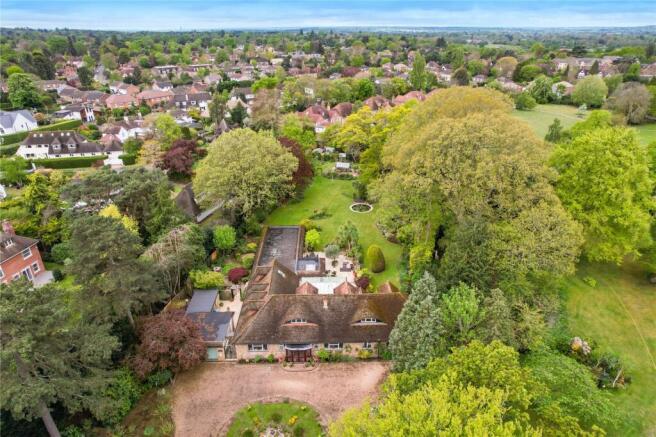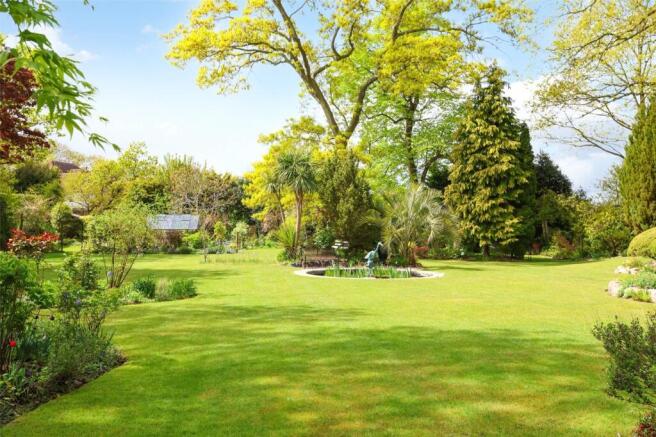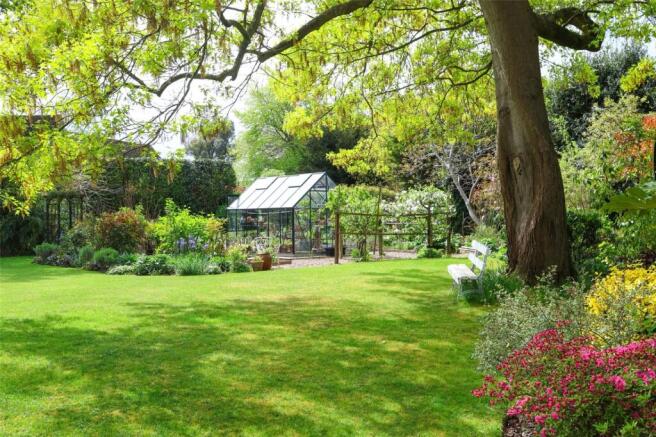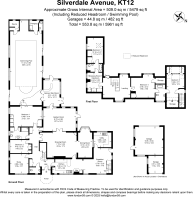
Silverdale Avenue, Ashley Park, KT12

- PROPERTY TYPE
Detached
- BEDROOMS
5
- BATHROOMS
3
- SIZE
Ask agent
- TENUREDescribes how you own a property. There are different types of tenure - freehold, leasehold, and commonhold.Read more about tenure in our glossary page.
Freehold
Key features
- Gardens extending to over one acre
- Backing onto Boundary Park
- Further scope to grow
- Five bedrooms
- Six receptions
- Three bathrooms
- Swimming Pool
- Carriage driveway providing plenty of parking
- Detached Double Garaging
Description
Inside, the home offers a flexible and free-flowing layout that lends itself to modern family living. With an indoor swimming pool and ample scope for further extension or customisation, this is a rare opportunity to acquire a truly special residence in a sought-after location.
Nestled in the prestigious, gated enclave of Ashley Park, this beautifully manicured private estate offers the perfect blend of elegance, space, and convenience for modern family living. Ideally situated within walking distance of Walton-on-Thames High Street and the mainline station, which provides fast and frequent services to London Waterloo, this property enjoys an unrivalled location.
Backing onto the tranquil greenery of Boundary Park, this west-facing plot extends to over an acre and is arguably one of the finest in Ashley Park. Our clients have meticulously extended and enhanced the home over recent years, creating a flexible and free-flowing layout that’s ideal for entertaining and day-to-day family life. Most of the principal rooms boast stunning views across the immaculate gardens, enhancing the sense of space and light throughout.
As you enter the home, the grand reception hall immediately sets the tone, connecting seamlessly to the principal reception rooms. The elegant drawing room, centred around a striking marble fireplace, opens into the serene garden room and the formal dining room. The garden room provides the perfect spot to unwind, with panoramic views of the grounds and direct access to the vibrant games/bar room – an entertaining haven with doors leading to the sun terrace.
A bespoke-fitted study offers a quiet and stylish space for home working, while the kitchen is extensively appointed with modern units and stainless steel appliances, flowing into a generous breakfast room – perfect for casual family dining. A separate utility room adds to the home’s practicality.
On the ground floor, two versatile bedrooms, one with en-suite, can also serve as additional living or guest spaces. The games/bar room provides hours of entertainment and links directly to the luxurious indoor swimming pool complex, complete with changing facilities, shower, and sauna – an exceptional space for all-season enjoyment. A guest cloakroom completes this level.
Twin staircases lead to the spacious first floor, where you’ll find three to four bedrooms, including a principal suite, and two well-appointed bathrooms, showcasing the home’s adaptable layout.
Externally, gates lead to a sweeping carriage driveway and a detached double garage with additional storage. The spectacular park-like gardens are arranged in defined areas with expansive lawns, sculpted flower beds, mature trees, evergreens, and a charming circular pond. A selection of outbuildings adds further utility to this exceptional outdoor space.
Brochures
Particulars- COUNCIL TAXA payment made to your local authority in order to pay for local services like schools, libraries, and refuse collection. The amount you pay depends on the value of the property.Read more about council Tax in our glossary page.
- Band: H
- PARKINGDetails of how and where vehicles can be parked, and any associated costs.Read more about parking in our glossary page.
- Yes
- GARDENA property has access to an outdoor space, which could be private or shared.
- Yes
- ACCESSIBILITYHow a property has been adapted to meet the needs of vulnerable or disabled individuals.Read more about accessibility in our glossary page.
- Ask agent
Energy performance certificate - ask agent
Silverdale Avenue, Ashley Park, KT12
Add an important place to see how long it'd take to get there from our property listings.
__mins driving to your place
Get an instant, personalised result:
- Show sellers you’re serious
- Secure viewings faster with agents
- No impact on your credit score


Your mortgage
Notes
Staying secure when looking for property
Ensure you're up to date with our latest advice on how to avoid fraud or scams when looking for property online.
Visit our security centre to find out moreDisclaimer - Property reference CWN050401. The information displayed about this property comprises a property advertisement. Rightmove.co.uk makes no warranty as to the accuracy or completeness of the advertisement or any linked or associated information, and Rightmove has no control over the content. This property advertisement does not constitute property particulars. The information is provided and maintained by Curchods Estate Agents, Walton-on-Thames. Please contact the selling agent or developer directly to obtain any information which may be available under the terms of The Energy Performance of Buildings (Certificates and Inspections) (England and Wales) Regulations 2007 or the Home Report if in relation to a residential property in Scotland.
*This is the average speed from the provider with the fastest broadband package available at this postcode. The average speed displayed is based on the download speeds of at least 50% of customers at peak time (8pm to 10pm). Fibre/cable services at the postcode are subject to availability and may differ between properties within a postcode. Speeds can be affected by a range of technical and environmental factors. The speed at the property may be lower than that listed above. You can check the estimated speed and confirm availability to a property prior to purchasing on the broadband provider's website. Providers may increase charges. The information is provided and maintained by Decision Technologies Limited. **This is indicative only and based on a 2-person household with multiple devices and simultaneous usage. Broadband performance is affected by multiple factors including number of occupants and devices, simultaneous usage, router range etc. For more information speak to your broadband provider.
Map data ©OpenStreetMap contributors.





