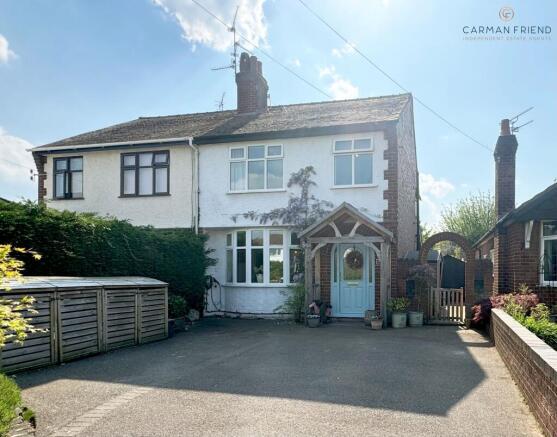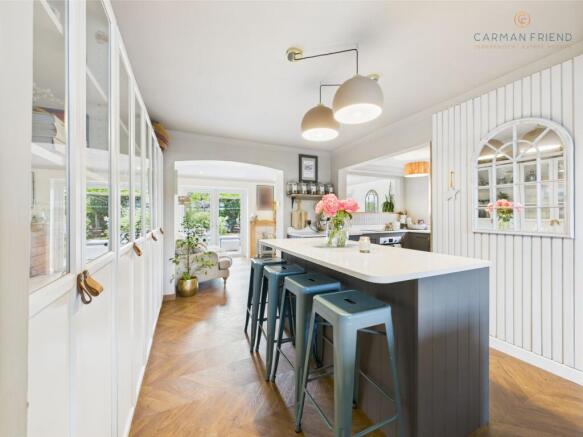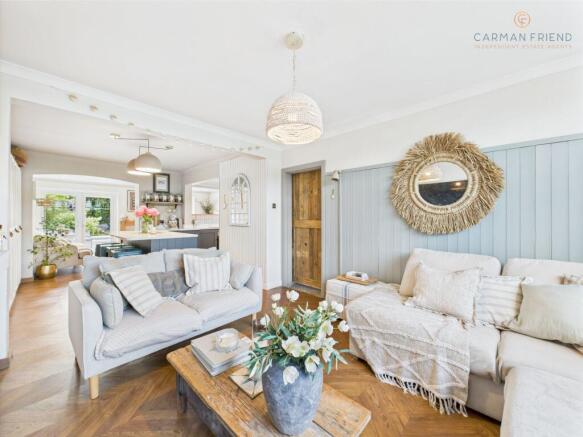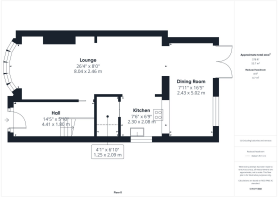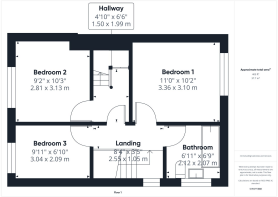
Chester Road, Huntington, CH3

- PROPERTY TYPE
Semi-Detached
- BEDROOMS
4
- BATHROOMS
1
- SIZE
Ask agent
- TENUREDescribes how you own a property. There are different types of tenure - freehold, leasehold, and commonhold.Read more about tenure in our glossary page.
Freehold
Key features
- Extended semi-detached home
- Beautifully presented interior
- Fantastic open plan living, yet cosy designated spaces
- Four bedrooms
- Functional and well-proportioned layout
- Sought after Huntington location
- Two reception rooms
- Attractive bathroom
- Close to local amenities
Description
This immaculately presented family home blends classic features with modern design, perfect for those who want to move in without lifting a finger. Featuring an open plan layout to the ground floor, there are still cosy designated living spaces thanks to a clever reconfiguration and extension. Oozing with kerb appeal, the semi detached home features a lovely oak porch to the front and sets the tone of what’s to come.
Upon entering the property, you are greeted with the hall, featuring attractive tiled flooring, half height panelled walls and a staircase with a stylish carpet runner taking you to the first floor. Doors lead into the lounge, whilst the open aspect into the rear living space is a perfect first impression. The separate lounge is situated to the front of the property and boasts a feature fireplace, whilst herringbone style flooring flows seamlessly to the rear dining area. Although open, the overall feel is so cosy thanks to the configuration of the spaces being well laid out to show individual living areas. The heart of this home is within the kitchen/dining room, cleverly opened up and flooded with natural light thanks to the French doors to the rear and floor to ceiling window to the side elevation. Its the perfect environment for family living and entertaining. The kitchen features an attractive arrangement of shaker style wall and base units with contrasting work surfaces, and an island that offers additional work surface space along with breakfast bar seating. Integral appliances enhance the finish and include a fridge/freezer, dishwasher, oven and hob. The dining area has ample space for a large dining table and chairs and has the perfect focal point of the wood burning effect fire.
To the first floor, a bright and airy landing provides access to the three bedrooms and the family bathroom. The stunning bathroom comes complete with a three-piece suite to include a bath with shower over, WC, and wash basin, all complemented perfectly with attractive contemporary tiling. Bedroom one and bedroom two are both very spacious, with bedroom one benefitting from built-in wardrobes, whilst bedroom three is a classic single room. There is a staircase leading off the landing to the second floor and fourth bedroom which is a welcome addition to this home, flooded with light thanks to the Velux roof lights, whilst boasting ample space for bedroom furnishings. This room also has great view from the side window over towards the City which is well work a look!
Externally, the property is set back from the road offering ample off-road parking, whilst the beautifully landscaped rear garden provides something for the whole family! A large paved area makes a perfect spot for entertaining and soaking up the sun, and a manicured lawn with bordered fencing and mature trees, creates a tranquil escape.
This home has so much to take in so we highly recommended taking your time to see all of the finishing touches the sellers have made with such a keen eye for detail.
EPC Rating: D
Hall (1.8m x 4.41m)
Lounge (2.46m x 8.04m)
Kitchen (2.08m x 2.3m)
Dining Room (5.02m x 2.43m)
Landing (1.05m x 2.55m)
Bedroom 1 (3.1m x 3.36m)
Bedroom 2 (3.13m x 2.81m)
Bedroom 3 (2.09m x 3.04m)
Bathroom (2.07m x 2.12m)
Bedroom 4 (5.37m x 3.72m)
The Seller's View
We love living in Huntington. The area is beautiful, siting on the edge of the city and next to a nature park. Our garden is warm and south facing, and we have taken time and care to create a modern family home that our children have loved growing up in. With friendly neighbours, a lovely community, and great schools, we will really miss living here.
ANTI MONEY LAUNDERING REGULATIONS
Intending purchasers will be asked to produce identification documentation before we can confirm the sale in writing. There is an administration charge of £30.00 per person payable by buyers and sellers, as we must electronically verify the identity of all in order to satisfy Government requirements regarding customer due diligence. We would ask for your co-operation in order that there will be no delay in agreeing the sale.
MATERIAL INFORMATION REPORT
The Material Information Report for this property can be viewed on the Rightmove listing. Alternatively, a copy can be requested from our office which will be sent via email.
EXTRA SERVICES
Mortgage referrals, conveyancing referral and surveying referrals will be offered by Carman Friend Estate Agents. If a buyer or seller should proceed with any of these services, then a commission fee will be paid to Carman Friend Ltd upon completion.
Brochures
Material Information Report- COUNCIL TAXA payment made to your local authority in order to pay for local services like schools, libraries, and refuse collection. The amount you pay depends on the value of the property.Read more about council Tax in our glossary page.
- Band: C
- PARKINGDetails of how and where vehicles can be parked, and any associated costs.Read more about parking in our glossary page.
- Yes
- GARDENA property has access to an outdoor space, which could be private or shared.
- Private garden
- ACCESSIBILITYHow a property has been adapted to meet the needs of vulnerable or disabled individuals.Read more about accessibility in our glossary page.
- Ask agent
Energy performance certificate - ask agent
Chester Road, Huntington, CH3
Add an important place to see how long it'd take to get there from our property listings.
__mins driving to your place
Your mortgage
Notes
Staying secure when looking for property
Ensure you're up to date with our latest advice on how to avoid fraud or scams when looking for property online.
Visit our security centre to find out moreDisclaimer - Property reference 13de55ac-21ff-4cff-87a7-1fcf159ca9f2. The information displayed about this property comprises a property advertisement. Rightmove.co.uk makes no warranty as to the accuracy or completeness of the advertisement or any linked or associated information, and Rightmove has no control over the content. This property advertisement does not constitute property particulars. The information is provided and maintained by Carman Friend, Chester. Please contact the selling agent or developer directly to obtain any information which may be available under the terms of The Energy Performance of Buildings (Certificates and Inspections) (England and Wales) Regulations 2007 or the Home Report if in relation to a residential property in Scotland.
*This is the average speed from the provider with the fastest broadband package available at this postcode. The average speed displayed is based on the download speeds of at least 50% of customers at peak time (8pm to 10pm). Fibre/cable services at the postcode are subject to availability and may differ between properties within a postcode. Speeds can be affected by a range of technical and environmental factors. The speed at the property may be lower than that listed above. You can check the estimated speed and confirm availability to a property prior to purchasing on the broadband provider's website. Providers may increase charges. The information is provided and maintained by Decision Technologies Limited. **This is indicative only and based on a 2-person household with multiple devices and simultaneous usage. Broadband performance is affected by multiple factors including number of occupants and devices, simultaneous usage, router range etc. For more information speak to your broadband provider.
Map data ©OpenStreetMap contributors.
