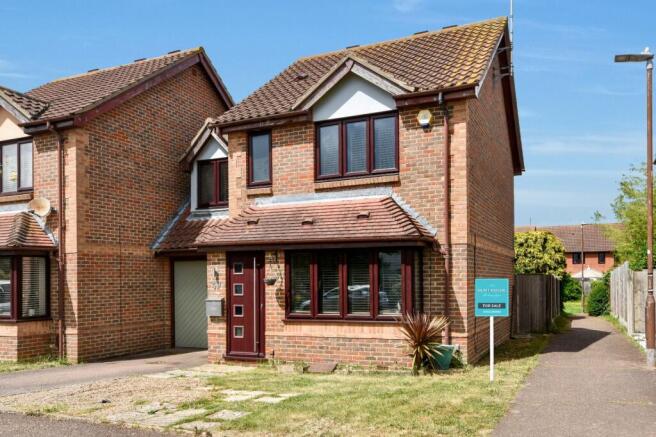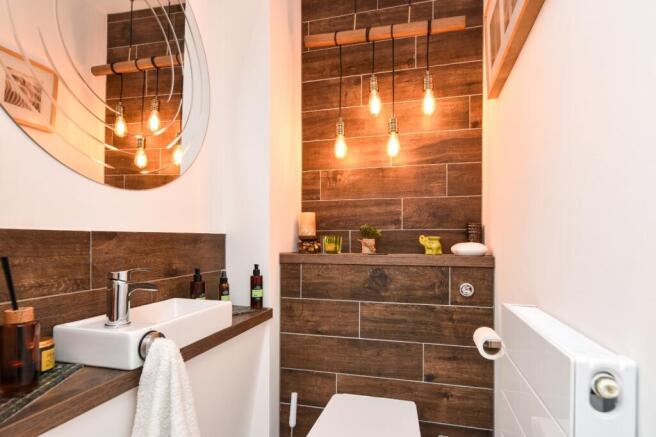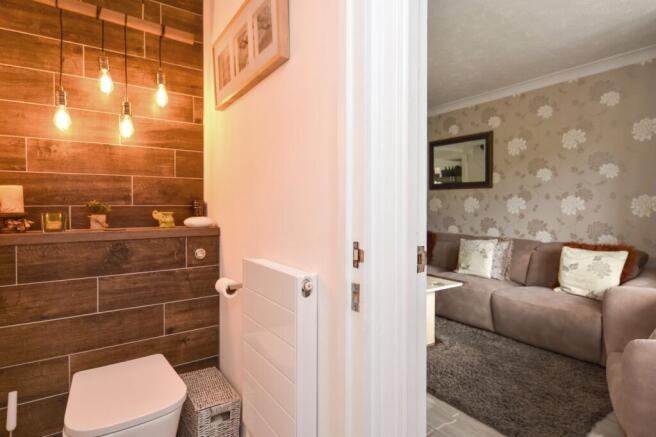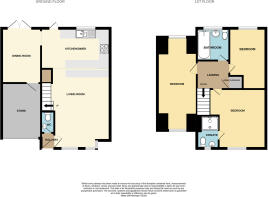
Collingwood Way, North Shoebury, Shoeburyness, Essex, SS3

- PROPERTY TYPE
Semi-Detached
- BEDROOMS
3
- BATHROOMS
3
- SIZE
Ask agent
- TENUREDescribes how you own a property. There are different types of tenure - freehold, leasehold, and commonhold.Read more about tenure in our glossary page.
Freehold
Key features
- A 'Show Home Condition' THREE BEDROOM Family Home in North Shoebury – nestled to the end of a cul-de-sac, backing an open Greensward.
- Reconfigured open-plan Living Space with Stylish, recently installed integrated Kitchen
- Separate Dining Room
- Upgraded Ground Floor Guest Cloakroom/WC
- Three DOUBLE bedrooms with a sleek en-suite to the main suite, and a lovely modern fitted Family Bathroom suite
- Semi-secluded rear garden – which backs directly onto an open Greensward
- Off-road parking with part-converted garage offering excellent storage
- Tucked away in a cul-de-sac within the popular North Shoebury area located close to local shopping facilities and amenities
- Presented in immaculate ‘show home’ condition throughout
- This is a beautifully enhanced family home that truly must be viewed to be appreciated.
Description
Overview
Immaculately Presented Family Home Backing Open Greensward - Combining Stylish Interiors, Modern Layout & Secluded Garden Setting Presented in outstanding ‘show home’ condition, this stunning three-bedroom family residence has been comprehensively upgraded and offers a wonderful balance of modern open-plan living, thoughtful design, and a peaceful rear outlook across open greensward. Positioned in a desirable residential location, this home is ideal for buyers seeking space, style, and practicality in equal measure. The ground floor has been cleverly reconfigured, creating an impressive open-plan layout ideal for both family life and entertaining. The sleek, recently installed contemporary kitchen flows effortlessly into a defined dining area and stylish living space, enhanced by high-gloss Italian porcelain tiled flooring, designer radiators, and quality fixtures throughout. The addition of a recently updated ground floor cloakroom/WC, featuring wood-effect tiling and (truncated)
Entrance via
Contemporary composite style door inset with four square double glazed offset inserts providing access to;
Reception Hallway
Panelled door to Living Room area. Radiator. Feature 'Italian porcelain' highly polished tiled flooring. Smooth plastered ceiling inset with recessed lighting. Further door to;
Beautiful Ground Floor Guest WC
4' 7" x 3' 6" (1.4m x 1.07m)
This recently upgraded cloakroom suite showcases a stylish and contemporary design, highlighted by an attractive wood-effect tiled feature wall that adds depth and natural warmth to the space. A statement pendant light fitting with exposed filament bulbs creates a soft, inviting glow. The suite comprises a wall-hung dual flush WC with concealed cistern and a compact countertop vanity basin with a mixer tap, set against a coordinating dark wood-style shelf. Radiator. Feature 'Italian porcelain' highly polished tiled flooring. Smooth plastered ceiling inset with recessed lighting.
Impressive Open plan Living Room / Kitchen
25' 5" x 14' 7" (7.75m x 4.45m)
A beautifully presented open-plan Living and Kitchen area, thoughtfully designed with both style and function in mind.
Living Room area
16' 3" x 14' 7" (4.95m x 4.45m)
uPVC double glazed bay window to front aspect. The room is enhanced by a pair of modern upright column radiators and highly polished Italian porcelain tiled flooring, adding a touch of elegance. A sleek mirror-fronted wall unit. A turned staircase with spindle balustrade leads to the first-floor accommodation and includes a reduced-height panelled door providing access to a useful under-stairs storage cupboard. Coving to textured ceiling, and the space flows seamlessly into the open-plan kitchen, separated by a raised breakfast bar with seating area.
Kitchen
14' 7" x 8' 5" (4.45m x 2.57m)
uPVC double glazed window to rear overlooking garden. Matching uPVC double glazed door providing access to the Garden. Contemporary upright column radiator. Highly polished 'Italian porcelain' tiled flooring. The wonderful recently installed Kitchen comprises a range of high gloss eye and base level cabinetry with square edge working surfaces over inset with 'one-and-a-quarter' single drainer granite sink unit with designer style mixer tap over. Built in 'Belling' double electric oven with four ring induction hob over with wall mounted stainless steel extractor canopy over. Integrated appliances include under counter washing machine and dishwasher together with high level 'Lamona' microwave. Attractive rustic style splashback tiling. Concealed wall mounted 'Main' boiler (Agents Note; the seller has advised Hunt Roche that this was installed approximately 3 years ago and has been serviced regularly since installation). Smooth plastered ceiling inset with recessed lighting. (truncated)
Dining Room
10' 2" x 8' 2" (3.1m x 2.5m)
Pair of uPVC double glazed doors providing access to the rear Garden. Contemporary upright column radiator. Highly polished 'Italian porcelain' tiled flooring. Smooth plastered ceiling inset with recessed lighting. Panelled courtesy door provides access to the remaining garage space.
The First Floor Accommodation comprises
Split level Landing
6' 1" x 5' 4" (1.85m x 1.63m)
Panelled door to Airing Cupboard inset with linen shelving. Panelled doors to all Bedrooms and Family Bathroom. Textured ceiling with access to loft space.
Bedroom One
11' 5" x 9' 9" (3.48m x 2.97m)
uPVC double glazed window to front aspect. Feature wall lights. Radiator. Textured ceiling inset with ceiling mounted fan.
Ensuite Shower Room
6' 5" x 4' 6" (1.96m x 1.37m)
Obscure uPVC double glazed window to front aspect. This beautifully presented en-suite shower room features a sleek, contemporary design with neutral stone-effect tiling throughout. Double width shower enclosure with a chrome-framed glass door is fitted with a integrated shower unit with drencher style shower head and hand held attachment, and a pair of recessed shelving niches. Attractive countertop vanity basin with chrome mixer tap set within a stylish gloss-finished unit offering storage drawers under and a concealed cistern dual-flush WC. Wall-mounted chrome heated towel rail. Wall mounted shaver point. Textured ceiling inset with recessed lighting and ceiling mounted extractor fan.
Dual Aspect Bedroom Two
18' 9" x 8' 0" (5.72m x 2.44m)
(some restricted head height) Pair of uPVC double glazed window to front and rear aspects. Two radiators. Textured ceiling inset with ceiling mounted fan.
Bedroom Three
3.48m (reducing to 2.67m) x 2.29m - uPVC double glazed window to rear aspect. Radiator. Textured ceiling inset with ceiling mounted fan.
Family Bathroom
6' 6" x 5' 6" (1.98m x 1.68m)
Obscure uPVC double glazed window to rear aspect. The modern three piece suite comprises panelled enclosed bath with mixer tap with shower attachment and fitted shower screen, vanity wash hand basin with mixer tap over and storage cupboards under and concealed cistern dual flush wc. Ladder style heated towel rail. Tiling to all visible walls with attractive border tiled inlay. Wal mounted shaver point. Matching floor tiling. Textured ceiling.
To the Outside of the Property
The rear garden extends to approximately 45 feet and is enclosed by fencing to all boundaries. Accessed via the Kitchen and Dining Room, the garden begins with a patio seating area with a partially raised decked section provides an additional seating space, alongside a lawned area to one side. To the rear, a row of established, shaped conifers offers natural screening and privacy. The garden also benefits from gated side access leading to the front of the property.
Frontage
Off road parking area. Up and over door providing access to section of;
Remaining Garage Area
10' 6" x 8' 2" (3.2m x 2.5m)
Up and over door to front. Power and lighting. Fitted with timber shelving racks. Door to Dining Room area of the home.
Council Tax Band D
PRELIMINARY DETAILS - AWAITING VERIFICATION
- COUNCIL TAXA payment made to your local authority in order to pay for local services like schools, libraries, and refuse collection. The amount you pay depends on the value of the property.Read more about council Tax in our glossary page.
- Band: D
- PARKINGDetails of how and where vehicles can be parked, and any associated costs.Read more about parking in our glossary page.
- Driveway,Off street
- GARDENA property has access to an outdoor space, which could be private or shared.
- Yes
- ACCESSIBILITYHow a property has been adapted to meet the needs of vulnerable or disabled individuals.Read more about accessibility in our glossary page.
- Ask agent
Collingwood Way, North Shoebury, Shoeburyness, Essex, SS3
Add an important place to see how long it'd take to get there from our property listings.
__mins driving to your place
Get an instant, personalised result:
- Show sellers you’re serious
- Secure viewings faster with agents
- No impact on your credit score



Your mortgage
Notes
Staying secure when looking for property
Ensure you're up to date with our latest advice on how to avoid fraud or scams when looking for property online.
Visit our security centre to find out moreDisclaimer - Property reference SHO250182. The information displayed about this property comprises a property advertisement. Rightmove.co.uk makes no warranty as to the accuracy or completeness of the advertisement or any linked or associated information, and Rightmove has no control over the content. This property advertisement does not constitute property particulars. The information is provided and maintained by Hunt Roche, Shoeburyness. Please contact the selling agent or developer directly to obtain any information which may be available under the terms of The Energy Performance of Buildings (Certificates and Inspections) (England and Wales) Regulations 2007 or the Home Report if in relation to a residential property in Scotland.
*This is the average speed from the provider with the fastest broadband package available at this postcode. The average speed displayed is based on the download speeds of at least 50% of customers at peak time (8pm to 10pm). Fibre/cable services at the postcode are subject to availability and may differ between properties within a postcode. Speeds can be affected by a range of technical and environmental factors. The speed at the property may be lower than that listed above. You can check the estimated speed and confirm availability to a property prior to purchasing on the broadband provider's website. Providers may increase charges. The information is provided and maintained by Decision Technologies Limited. **This is indicative only and based on a 2-person household with multiple devices and simultaneous usage. Broadband performance is affected by multiple factors including number of occupants and devices, simultaneous usage, router range etc. For more information speak to your broadband provider.
Map data ©OpenStreetMap contributors.





