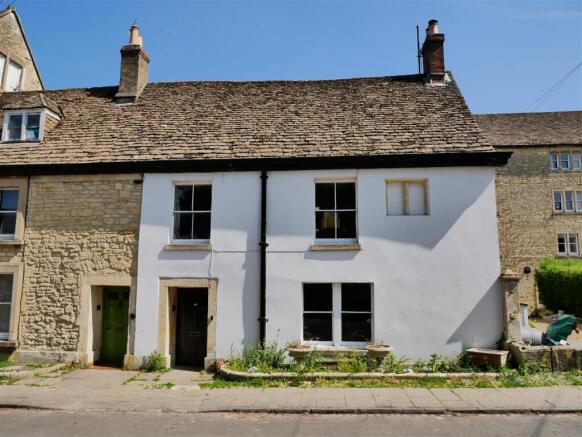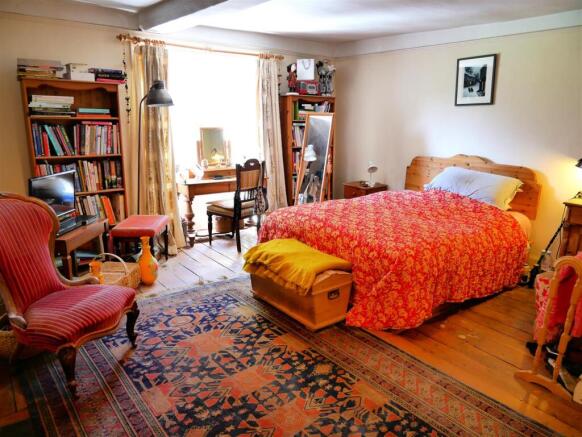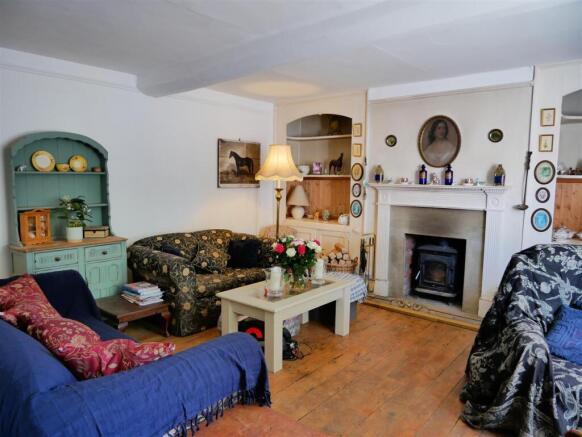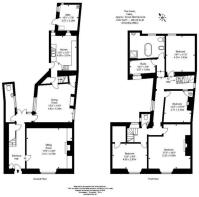
The Green, Calne, Wiltshire

- PROPERTY TYPE
Semi-Detached
- BEDROOMS
5
- BATHROOMS
2
- SIZE
Ask agent
- TENUREDescribes how you own a property. There are different types of tenure - freehold, leasehold, and commonhold.Read more about tenure in our glossary page.
Freehold
Key features
- SEMI-DETACHED PERIOD HOME
- FIVE BEDROOMS
- HERITAGE QUARTER LOCATION
- LARGE GARDEN LEADS TO RIVER MARDEN
- PERIOD FEATURES THROUGHOUT
- TWO RECEPTION ROOMS
- GUEST CLOAKROOM
- KITCHEN WITH UTILITY OUTHOUSE
- FOUR-PIECE BATHROOM
- GAS CENTRAL HEATING
Description
Brimming with original period architecture and two staircases, the home offers two well-proportioned reception rooms with fireplaces, a hallway with flagstone floor, a spacious kitchen, utility and a guest cloakroom. Upstairs there are four double bedrooms, a fifth single bedroom, a four-piece bathroom and a separate wc. Outside there is a lovely inner courtyard, perfect for a seating area and pot plant display which links to a path that leads to the large rear garden. The garden stretches all the way down to the River Marden and has outbuildings and multiple areas for relaxation, dining and cultivation. The garden awaits a touch of care to restore it to its former glory and holds great potential for gardening enthusiasts or families to enjoy.
Situated in a desirable location, this property benefits from an enviable view of The Green while remaining within easy reach of local amenities, schools and transport links.
The property has gas central heating.
Calne And Surrounding Areas - Calne is a market town steeped in history, with a rich heritage of traditional industries including textile production and Wiltshire ham. Calne is the birthplace of Joseph Priestley, famous for his discovery of oxygen who conducted his experiments at nearby Bowood House. Idyllic countryside surrounds the town with brilliant walking routes and nearby villages with abundant traditional country pubs. While in the town, you’ll find cafes, a microbrewery, and a variety of independent and high-street shops, supermarkets and eateries. There are a good selection of primary schools and a secondary school, Kingsbury Green Academy. There are GP and dental surgeries and three leisure centres with swimming pools, fitness suites and health classes. There is also the ever-popular Calne Football, Rugby, Cricket and Tennis Clubs, as well as a great cycling and running community. The town enjoys annual events including the Music and Arts Festival, the Winter Lantern Parade and the Bike Meet.
With excellent transport links, to the east down the A4 you will pass Cherhill White Horse, Silbury Hill, historic Avebury and then onto Marlborough. To the west is Bowood, Chippenham, Bath and the M4 westbound. To the north is Royal Wootton Bassett and the M4 eastbound.
Location - The area surrounding the home has been recently classed as a Heritage Quarter as it is steeped in history. The property is situated on The Green, a peaceful conservation area surrounded by impressive period homes, of which this is one. A short walk takes you to the multiple facilities of the town and also to open countryside.
The Property - A fascinating and historically important Grade II* Listed property of which the oldest parts date back as far as the 15th Century- think Agincourt, Henry V and War of The Roses! Considered to be one of the earliest houses in the historic market town of Calne, the home is located alongside other prestigious period properties which view onto the tree-bordered open space of The Green.
In more detail as follows:
Entrance Hall - Entering the home into a spacious and welcoming hallway which gives access to the living room, dining room, guest cloakroom and a balustrade staircase rises to the first floor. Original flagstone floor, under stairs cupboard and wall cupboards where the electric and gas meters are located. Glazed French doors open to the inner courtyard garden.
Sitting Room - 5.41m x 4.78m (17'09 x 15'08) - With excellent proportions and high ceiling, this sitting room enjoys a lovely view of The Green through the two sash windows (with shutters) to the front aspect. There is ample space for sofas, armchairs and other furniture arranged around the stone fireplace with timber surround and mantel. On either side of the chimney breast are shaped alcove shelves with cupboards beneath. Exposed floorboards and painted ceiling beam.
Dining Room - 4.62m x 4.34m (15'02 x 14'03) - With an imposing fireplace and high mantel, the dining room can comfortably accommodate a large dining table and chairs alongside other furniture. This room has the benefit of custom-made fitted cupboards and dresser, alongside an original corner storage cupboard. Two windows look out to the side of the home and another window has views of the inner courtyard. Exposed floorboards and painted ceiling beam.
Guest Cloakroom - 4.50m x 1.02m (14'09 x 3'04) - The guest cloakroom is of a size that provides great space for storage as well as the water closet and hand basin. Flagstone flooring. Leaded light window to the side aspect.
Kitchen - 4.09m x 3.07m (13'05 x 10'01) - Between the dining room and kitchen, there is a door to the inner courtyard and a staircase to the rear upstairs accommodation.
The kitchen comprises solid wood wall and base cupboards with wood worktops. There is space for a dishwasher, under-counter fridge and freestanding cooker. A ceramic one and a half sink and drainer sits beneath one of three windows that look onto the side and rear garden. Tiled splashbacks and exposed wall and ceiling beams. Terracotta tiled flooring.
Upstairs Landing - The first floor can be accessed from the staircase in the entrance hall or from the back staircase from the kitchen and dining room. All the bedrooms, bathroom and guest wc are accessed from the landing. Additionally there is a wood ladder staircase that leads to a large hatch that opens to the roof space. The upstairs landing is wide enough to accommodate furniture, has exposed floorboards and windows facing both sides and rear aspect.
Bedroom One - 5.26m x 4.95m max (17'03 x 16'03 max) - A beautifully proportioned room with a stone fireplace, which enjoys views over The Green from the sash window. More than enough space to accommodate a super kingsize bed, wardrobes and multiple furniture pieces. Exposed floorboards and ceiling beam.
Bedroom Two - 4.29m x 3.43m (14'01 x 11'03) - With a sash window that faces the rear, with a scenic tree view, this room has space for a kingsize bed, wardrobes, bedside tables and further furniture. Decorative fireplace, exposed floorboards and painted ceiling beam.
Bedroom Three - 4.09m x 2.97m (13'05 x 9'09) - With a sash window to the front viewing over The Green, this bedroom has space for a kingsize bed, bedside tables and chests of drawers. A door opens to an impressively large walk-in wardrobe. Exposed floorboards.
Bedroom Four - 3.71m x 3.30m (12'02 x 10'10) - A further double bedroom which is currently used as a store room. The airing cupboard is situated here, where the hot water tank is housed. Exposed floorboards, decorative fireplace and fitted wall shelving. Windows to two sides.
Bedroom Five - 3.07m x 1.65m (10'01 x 5'05) - This bedroom is currently utilised as a study, but could be a lovely nursery. A window faces the inner courtyard. Exposed floorboards.
Bathroom - Of good size, the four-piece bathroom has a freestanding roll top bath, with mixer taps and shower attachment. Shower cubicle with both rainfall and hand held shower heads. Pedestal water closet and wash basin. Window with views over the rear gardens. Mid-height wood panelled walls. Vinyl flooring.
Guest Wc - With a pedestal water closet and wall-hung hand wash basin with tiled splashback. Cork tiled flooring. Decorative glazed panel door.
External - In more detail as follows:
Utility - 3.07m x 2.29m (10'01 x 7'6) - A useful outhouse utility room that is accessed from the back door of the home. This room is where the boiler is situated, alongside space for a washing machine, tumble dryer and further appliances.
Inner Courtyard - Accessed from the back door or from the entrance hallway, the inner courtyard is a lovely space that would be perfect for al fresco drinks and pot plant display. A path leads from the courtyard under a covered walkway, then steps down to a further pathway that leads to the main garden.
Rear Garden - The wide path that leads down to the garden has a number of useful outbuildings, including a shed and cabin with power and light. Upon reaching the top of the steps that lead down into the large walled rear garden, you are greeted by a peaceful retreat, with multiple areas of interest and established planting. A raised decked seating area gives a wonderful vista across the garden and the surrounding mature trees and shrubs. A fenced area with gate leads down toward the River Marden. The garden is awaiting a keen gardener to bring it back to its former glory and to re-create a wonderful space for a family to enjoy for years to come.
Council Tax Band - Council Tax Band E.
Brochures
The Green, Calne, WiltshireBrochure- COUNCIL TAXA payment made to your local authority in order to pay for local services like schools, libraries, and refuse collection. The amount you pay depends on the value of the property.Read more about council Tax in our glossary page.
- Band: E
- LISTED PROPERTYA property designated as being of architectural or historical interest, with additional obligations imposed upon the owner.Read more about listed properties in our glossary page.
- Listed
- PARKINGDetails of how and where vehicles can be parked, and any associated costs.Read more about parking in our glossary page.
- Ask agent
- GARDENA property has access to an outdoor space, which could be private or shared.
- Yes
- ACCESSIBILITYHow a property has been adapted to meet the needs of vulnerable or disabled individuals.Read more about accessibility in our glossary page.
- Ask agent
Energy performance certificate - ask agent
The Green, Calne, Wiltshire
Add an important place to see how long it'd take to get there from our property listings.
__mins driving to your place
Get an instant, personalised result:
- Show sellers you’re serious
- Secure viewings faster with agents
- No impact on your credit score
Your mortgage
Notes
Staying secure when looking for property
Ensure you're up to date with our latest advice on how to avoid fraud or scams when looking for property online.
Visit our security centre to find out moreDisclaimer - Property reference 33863263. The information displayed about this property comprises a property advertisement. Rightmove.co.uk makes no warranty as to the accuracy or completeness of the advertisement or any linked or associated information, and Rightmove has no control over the content. This property advertisement does not constitute property particulars. The information is provided and maintained by Butfield Breach, Calne. Please contact the selling agent or developer directly to obtain any information which may be available under the terms of The Energy Performance of Buildings (Certificates and Inspections) (England and Wales) Regulations 2007 or the Home Report if in relation to a residential property in Scotland.
*This is the average speed from the provider with the fastest broadband package available at this postcode. The average speed displayed is based on the download speeds of at least 50% of customers at peak time (8pm to 10pm). Fibre/cable services at the postcode are subject to availability and may differ between properties within a postcode. Speeds can be affected by a range of technical and environmental factors. The speed at the property may be lower than that listed above. You can check the estimated speed and confirm availability to a property prior to purchasing on the broadband provider's website. Providers may increase charges. The information is provided and maintained by Decision Technologies Limited. **This is indicative only and based on a 2-person household with multiple devices and simultaneous usage. Broadband performance is affected by multiple factors including number of occupants and devices, simultaneous usage, router range etc. For more information speak to your broadband provider.
Map data ©OpenStreetMap contributors.








