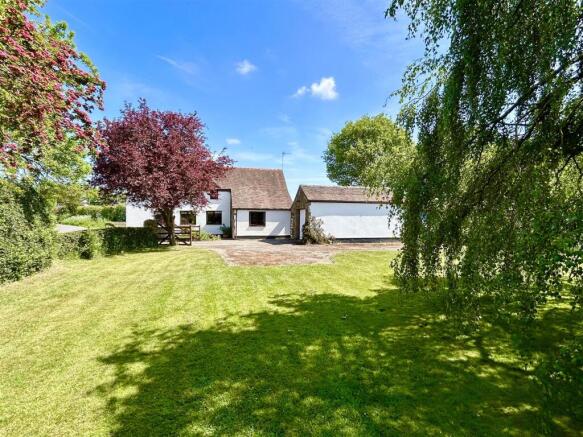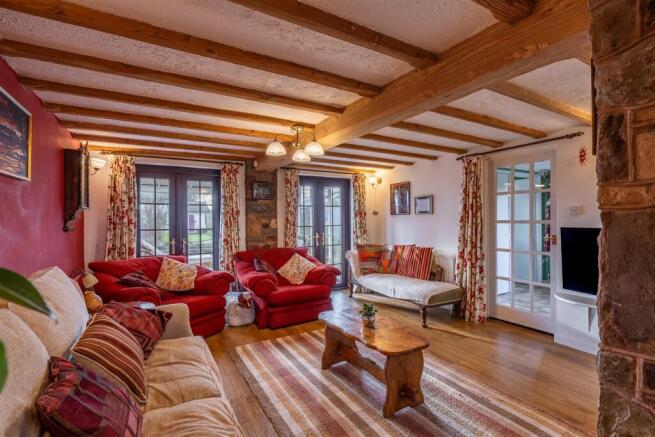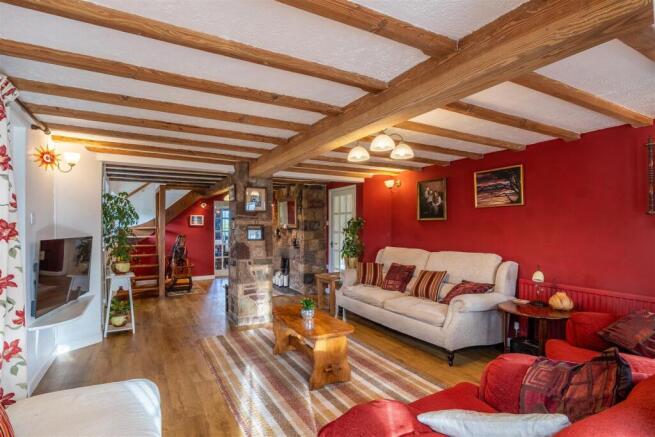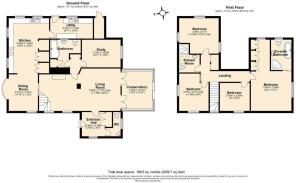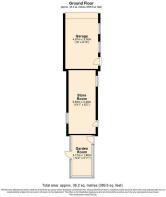
Bolas Heath, Telford
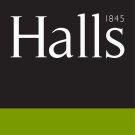
- PROPERTY TYPE
Detached
- BEDROOMS
4
- BATHROOMS
3
- SIZE
2,040 sq ft
190 sq m
- TENUREDescribes how you own a property. There are different types of tenure - freehold, leasehold, and commonhold.Read more about tenure in our glossary page.
Freehold
Key features
- Four Spacious Bedrooms
- Smeg range cooker
- Countryside views from every room
- Detached garage
- Beautifully landscaped gardens
- Approximately one third of an acre plot
Description
Description - Nestled within a serene and picturesque setting, Rookery Cottage is an exquisite home that effortlessly combines timeless charm with modern living. Originally built over 200 years ago, this stunning property has undergone significant extensions and renovations to provide an exceptional standard of comfort while retaining its unique period features.
The home welcomes you through a striking sandstone wall and a spacious entrance porch, offering ample room for coats, shoes, and outdoor gear. With a side window, a handy storage cupboard, and access to a stylish cloakroom, the porch provides a practical and welcoming entrance. From here, a door opens into the light-filled sitting room, where side windows and French doors flood the space with natural light, leading to the conservatory. The room's character is enhanced by a sandstone pillar, a feature stone fireplace wall, and an open-tread staircase that leads to the first floor.
An inner hall connects the sitting room to other key areas of the home, with a door to the right leading into the study and another to the left opening into a well-appointed bathroom with a modern three-piece suite.
The dining room, accessed through a sliding door from the sitting room, enjoys excellent natural light from a side window and a charming walk-in bay window. A small step leads into the spacious breakfast kitchen, which boasts an impressive range of units and a luxurious Smeg double range cooker. Additional windows provide beautiful views over the gardens, while the kitchen is equipped with space for an upright fridge/freezer and two pantry cupboards. A door leads to the utility room, which offers further storage and work surfaces, with access to the side of the cottage.
The staircase with a window above leads to the first-floor landing, where a generously sized cupboard offers additional storage space. The principal bedroom suite is positioned at the right of the landing, where a large window overlooks the rear garden and fields beyond. The suite includes a stylish dressing area with built-in mirrored wardrobes and a window to the side, as well as a luxurious en-suite bathroom complete with a corner shower, toilet, vanity sink units, and a freestanding slipper bath positioned to enjoy the peaceful garden views.
There are three additional well-proportioned bedrooms on this floor, all offering stunning views of the surrounding farmland and countryside. A spacious L-shaped shower room, featuring a sleek three-piece suite with vanity units, serves these rooms. The property is equipped with double glazing throughout and an energy-efficient air-source heat pump system, ensuring comfort throughout the year.
Externally, Rookery Cottage is set within a beautifully landscaped plot of approximately one-third of an acre. A sandstone wall forms part of the front boundary, with gates leading to a spacious driveway with plenty of turning space. Adjacent to the driveway, the lawned garden offers beautiful views over the neighbouring farmland. A sandstone arch leads to the detached garage, and a gate provides access to the rear garden.
The rear garden is a true highlight, with a paved patio area perfect for outdoor entertaining. Steps lead up to a raised patio, offering sweeping views of the countryside. The generously sized lawned garden surrounds the property, providing a peaceful retreat with far-reaching views over the fields. A pathway runs along the side of the garage to the greenhouse and garden shed, completing this delightful outdoor space.
Rookery Cottage offers a rare opportunity to acquire a character-rich home, blending historic appeal with the best of modern living. With its spacious interiors, stunning gardens, and tranquil location, this property is a perfect retreat for those seeking a peaceful countryside lifestyle with easy access to local amenities.
Location - Conveniently located near Newport, Shrewsbury and Telford, Rookery Cottage provides easy access to amenities, excellent local schools and great transport links, making it an ideal countryside haven with urban conveniences nearby.
Directions - From Wellington go towards the Princess Royal Hospital. From Apley Avenue take the first exit on the hospital roundabout onto Whitchurch Drive. At the next roundabout go straight over onto the A442 and stay on here for 3.1 miles. Once you come to the roundabout, take the second exit and stay on the A442 for 0.6 miles before turning right. Stay on this road for 3.3 miles and then you will find the property on your left-hand side.
Ground Floor -
Rooms -
Entrance Hall - The entrance hall provides access through to the W.C. and integrated storage.
Living Room - The sizeable living room offers beautiful wooden beams and stone features with two French door access points to the conservatory.
Dining Room - The dining room has tiled flooring and beautiful views overlooking the near countryside.
Kitchen - The large fitted kitchen offers plenty of integrated storage space and beautiful views to the surrounding area.
W.C. - The W.C. has a toilet and a hand wash basin.
Utility - The utility has fitted storage with space for utilities and access to the rear elevation.
Study - The study is a versatile room with views to the side of the property.
Conservatory - The conservatory provides additional living space with French doors leading into the rear garden.
Bathroom - The bathroom is equipped with toilet, hand wash basin and bath facilities
First Floor -
Bedroom One - The large double bedroom offers fitted wardrobes and views to both the side and rear of the property.
En-Suite - The en-suite is equipped with toilet, hand wash basin, bath facilities and shower facilities.
Bedroom Two - Another double bedroom with dual aspect windows which offer great views.
Bedroom Three - A double bedroom with a window to the front elevation and a small window to the side.
Bedroom Four - A well-sized single bedroom with views to the front elevation.
Shower Room - Three-piece suite comprising shower, wash-hand basin and W.C.
External -
Garage - The property benefits from a good-sized garage.
Store Room - The store room is a versatile space.
Garden Room - The garden room is a lovely place to sit and enjoy the tranquillity of the surrounding gardens.
Garden - The extensive garden also offers patio area with beautiful views to the surrounding fields.
Local Authority - Telford and Wrekin Council –
Council Tax Band - The property is currently showing as Council Tax Band E. Please confirm the council tax details via Telford and Wrekin Council on or visit
Possession And Tenure - Freehold with vacant possession on completion.
Viewings - Strictly by appointment with the selling agent. Halls Telford Office: . Email: .
Anti-Money Laundering (Aml) Checks - We are legally obligated to undertake anti-money laundering checks on all property purchasers. Whilst we are responsible for ensuring that these checks, and any ongoing monitoring, are conducted properly; the initial checks will be handled on our behalf by a specialist company, Movebutler, who will reach out to you once your offer has been accepted. The charge for these checks is £30 (including VAT) per purchaser, which covers the necessary data collection and any manual checks or monitoring that may be required. This cost must be paid in advance, directly to Movebutler, before a memorandum of sale can be issued, and is non-refundable. We thank you for your cooperation.
Brochures
Bolas Heath, TelfordTelford Area Guide- COUNCIL TAXA payment made to your local authority in order to pay for local services like schools, libraries, and refuse collection. The amount you pay depends on the value of the property.Read more about council Tax in our glossary page.
- Band: E
- PARKINGDetails of how and where vehicles can be parked, and any associated costs.Read more about parking in our glossary page.
- Yes
- GARDENA property has access to an outdoor space, which could be private or shared.
- Yes
- ACCESSIBILITYHow a property has been adapted to meet the needs of vulnerable or disabled individuals.Read more about accessibility in our glossary page.
- Ask agent
Bolas Heath, Telford
Add an important place to see how long it'd take to get there from our property listings.
__mins driving to your place
Get an instant, personalised result:
- Show sellers you’re serious
- Secure viewings faster with agents
- No impact on your credit score
Your mortgage
Notes
Staying secure when looking for property
Ensure you're up to date with our latest advice on how to avoid fraud or scams when looking for property online.
Visit our security centre to find out moreDisclaimer - Property reference 33863360. The information displayed about this property comprises a property advertisement. Rightmove.co.uk makes no warranty as to the accuracy or completeness of the advertisement or any linked or associated information, and Rightmove has no control over the content. This property advertisement does not constitute property particulars. The information is provided and maintained by Halls Estate Agents, Telford. Please contact the selling agent or developer directly to obtain any information which may be available under the terms of The Energy Performance of Buildings (Certificates and Inspections) (England and Wales) Regulations 2007 or the Home Report if in relation to a residential property in Scotland.
*This is the average speed from the provider with the fastest broadband package available at this postcode. The average speed displayed is based on the download speeds of at least 50% of customers at peak time (8pm to 10pm). Fibre/cable services at the postcode are subject to availability and may differ between properties within a postcode. Speeds can be affected by a range of technical and environmental factors. The speed at the property may be lower than that listed above. You can check the estimated speed and confirm availability to a property prior to purchasing on the broadband provider's website. Providers may increase charges. The information is provided and maintained by Decision Technologies Limited. **This is indicative only and based on a 2-person household with multiple devices and simultaneous usage. Broadband performance is affected by multiple factors including number of occupants and devices, simultaneous usage, router range etc. For more information speak to your broadband provider.
Map data ©OpenStreetMap contributors.
