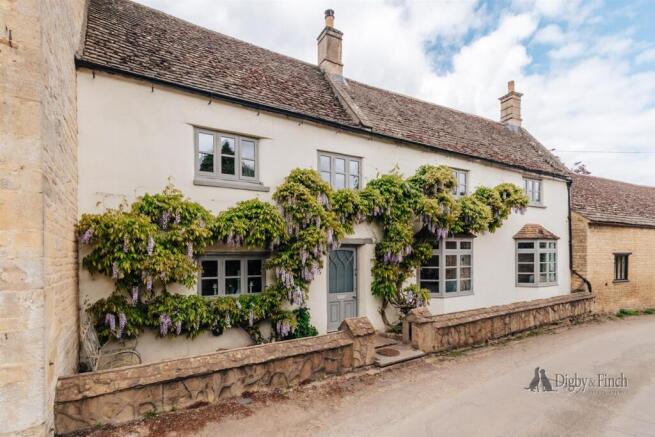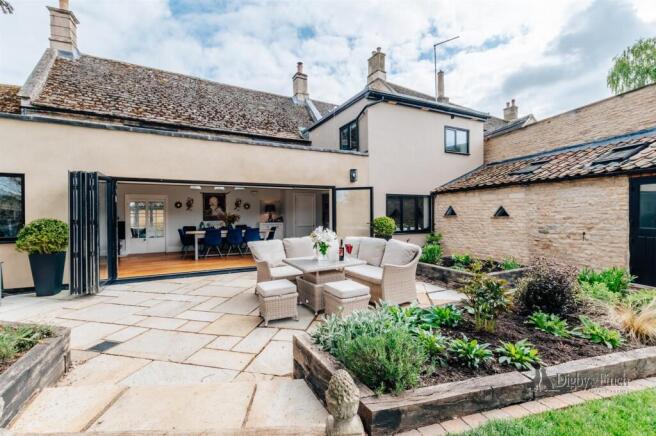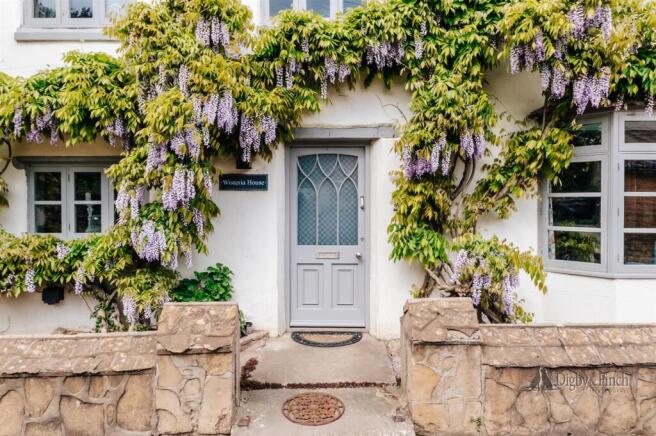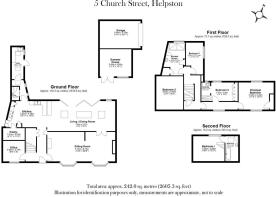Church Lane, Helpston,

- PROPERTY TYPE
House
- BEDROOMS
5
- BATHROOMS
3
- SIZE
Ask agent
- TENUREDescribes how you own a property. There are different types of tenure - freehold, leasehold, and commonhold.Read more about tenure in our glossary page.
Freehold
Description
Step Inside - Stepping through the bespoke front door and into the welcoming entrance hall, where all the main rooms lead from, giving a really lovely flow. With panelled walls and contemporary flooring, where underfloor heating lies, gives you a flavour of what is to come.
To the right of the entrance door is the sitting room, originally two rooms but, now with two bay windows overlooking the front, creating a light and bright space. For cosier evenings there is the wood-burning stove.
Steps lead into the fabulous open plan kitchen/living/dining room with bi-fold doors opening out directly onto the landscaped garden. The kitchen has been recently re-fitted with stylish cabinetry in dove grey, while quartz worktops allow plenty of prep space. A peninsula island with seating provides the perfect space for casual dining or socialising while supper is on the go. An oil fired range with two ovens is complimented by two further ovens, one combining the microwave and a four ring induction hob. Further appliances include the integrated dishwasher and American fridge/freezer. From the kitchen is the pantry, complete with flagstone flooring and ample shelving.
On a practical side and conveniently leading from the kitchen is the laundry room, with Belfast sink, further storage and space for your washer, dryer and laundry airer. There is ample room for both your coats and shoes and a stable door gives access directly into the garden. Ideal for those muddy paws!
Back in the entrance hall is the home office complete with original flag stone flooring and stone wall.
And So To Bed... - Where five bedrooms and three bath/shower rooms can be found.
On the first floor the landing initially gives access to two double bedrooms and the luxurious family bathroom, with a large walk in shower, feature curved vanity unit with sink, storage below, loo and airing cupboard.
Steps lead to a further landing, with a pretty window seat that overlooks the front from which two further bedrooms radiate. The principal bedroom having windows to the front and garden along with built in storage. Next door is the fifth bedroom, currently used as a dressing room, with a range of built in wardrobes, which could also be used as a nursery, depending on needs. An ensuite shower room with vanity unit, sink and loo completes this room.
The second floor reveals a further double bedroom with an ensuite bathroom, loo and sink set into a vanity unit.
Step Outside - A large stone terrace gives way to the beautifully landscaped gardens, where privacy is the key. A shaped lawn is bordered by an array of planting, pleached trees and several seating areas. Taking centre stage is a magnificent Yew tree, where a meandering path passes leading to the garden room, ideal for an additional home office. The other side of the pedestrian gate is the garage, with shingle driveway, offering ample space for numerous vehicles.
Local Amenities - Helpston is a thriving village, well placed between Stamford (6 miles) and Peterborough (6.5 miles). The village offers a well-regarded primary school, Church, shop/post office, a pub and a village hall. There is a regular bus route to Peterborough and Stamford every 30 minutes throughout the day. There is also a renowned butchers and country store approximately 1 mile outside of the village on the way to Ufford.
The market town of Stamford offers many amenities including a good range of shops, excellent schooling and a produce market which is held every Friday. The Cathedral City of Peterborough also offers a wide range of facilities and excellent train links. (49 minutes to London Kings Cross approx).
Finer Details - Local Authority:Peterborough City Council
Council Tax Band: F
Tenure: Freehold
EPC Rating - Exempt
Services - Electric, water and mains drainage are understood to be connected. The property has airsource central heating with an oil fired range. None of the services or appliances have been checked by the agent.
Fixtures & Fittings - Every effort has been made to omit any fixtures belonging to the Vendor in the description of the property and the property is sold subject to the Vendor's right to the removal of, or payment for, as the case may be, any such fittings, etc. whether mentioned in these particulars or not.
Brochures
Brochure- COUNCIL TAXA payment made to your local authority in order to pay for local services like schools, libraries, and refuse collection. The amount you pay depends on the value of the property.Read more about council Tax in our glossary page.
- Band: F
- LISTED PROPERTYA property designated as being of architectural or historical interest, with additional obligations imposed upon the owner.Read more about listed properties in our glossary page.
- Listed
- PARKINGDetails of how and where vehicles can be parked, and any associated costs.Read more about parking in our glossary page.
- Garage,Driveway,No disabled parking
- GARDENA property has access to an outdoor space, which could be private or shared.
- Yes
- ACCESSIBILITYHow a property has been adapted to meet the needs of vulnerable or disabled individuals.Read more about accessibility in our glossary page.
- Ask agent
Church Lane, Helpston,
Add an important place to see how long it'd take to get there from our property listings.
__mins driving to your place
Get an instant, personalised result:
- Show sellers you’re serious
- Secure viewings faster with agents
- No impact on your credit score
Your mortgage
Notes
Staying secure when looking for property
Ensure you're up to date with our latest advice on how to avoid fraud or scams when looking for property online.
Visit our security centre to find out moreDisclaimer - Property reference 33863365. The information displayed about this property comprises a property advertisement. Rightmove.co.uk makes no warranty as to the accuracy or completeness of the advertisement or any linked or associated information, and Rightmove has no control over the content. This property advertisement does not constitute property particulars. The information is provided and maintained by Digby & Finch, Stamford. Please contact the selling agent or developer directly to obtain any information which may be available under the terms of The Energy Performance of Buildings (Certificates and Inspections) (England and Wales) Regulations 2007 or the Home Report if in relation to a residential property in Scotland.
*This is the average speed from the provider with the fastest broadband package available at this postcode. The average speed displayed is based on the download speeds of at least 50% of customers at peak time (8pm to 10pm). Fibre/cable services at the postcode are subject to availability and may differ between properties within a postcode. Speeds can be affected by a range of technical and environmental factors. The speed at the property may be lower than that listed above. You can check the estimated speed and confirm availability to a property prior to purchasing on the broadband provider's website. Providers may increase charges. The information is provided and maintained by Decision Technologies Limited. **This is indicative only and based on a 2-person household with multiple devices and simultaneous usage. Broadband performance is affected by multiple factors including number of occupants and devices, simultaneous usage, router range etc. For more information speak to your broadband provider.
Map data ©OpenStreetMap contributors.






