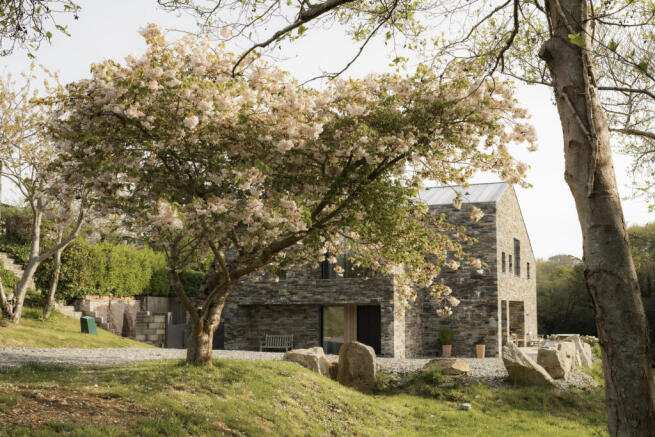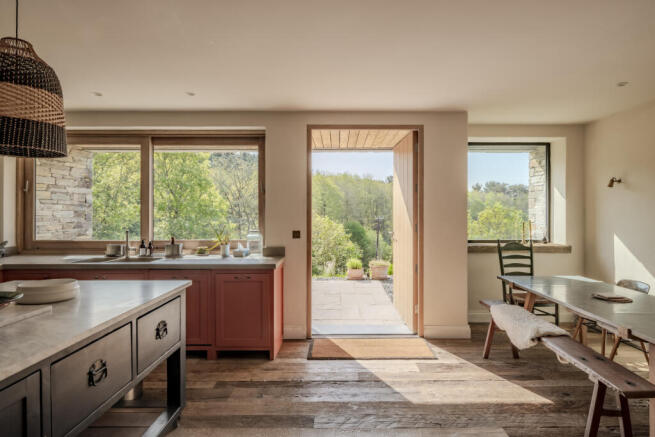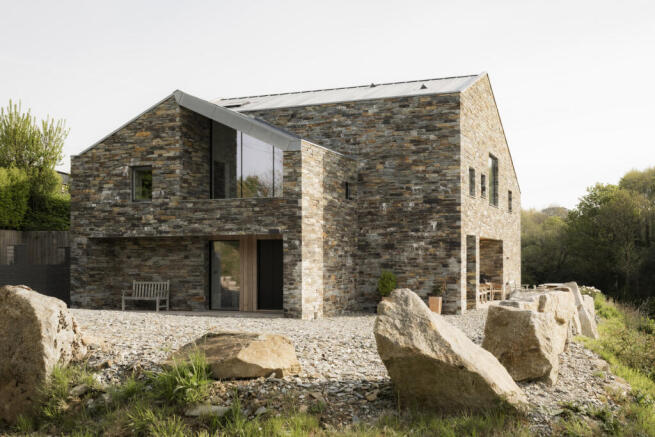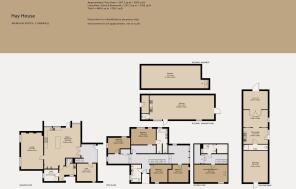
Hay House, Mawgan Porth, Cornwall

- PROPERTY TYPE
Detached
- BEDROOMS
5
- BATHROOMS
6
- SIZE
5,261 sq ft
489 sq m
- TENUREDescribes how you own a property. There are different types of tenure - freehold, leasehold, and commonhold.Read more about tenure in our glossary page.
Freehold
Description
Environmental Performance
Imperative to the design, the house has been built with an exceptional consideration of its eco-credentials. Electric underfloor heating is supplied by digitally controlled air source heating, alongside gas supply, a private borehole water supply, and private drainage.
The Tour
The house lies in a secluded position, completely concealed from view and set back from a quiet country lane at the end of a private, gravelled driveway. There is an excellent provision of parking for multiple vehicles adjacent to the house. The architectural profile draws inspiration from the local vernacular, its distinct façade creating a soft yet striking profile against the pastoral backdrop.
The primary entrance is complete with brise soleil, leading into a beautifully light hallway, creating an immediate connection between the interior and exterior space. Ground floor living spaces have been arranged to create a natural flow from one room to the next, ideal for easy transition between family life and easy entertaining.
The bespoke kitchen is defined by poured-concrete work surfaces and reclaimed wood floors running underfoot. There is an Everhot electric cooker, plenty of space for food preparation, and a large oak door to the south-facing patio terrace, with far-reaching views to the valley – a welcoming spot for eating outside in warmer months. Leading from the kitchen, there is a pantry and utility space.
A wonderfully inviting living room is also set on the ground floor, where a reclaimed Portland stone fireplace forms a natural centre piece, and large picture windows frame views of the garden and woodland. There is also a coat room with access to the garden on this level.
Ascending the central staircase, there is a voluminous galleried landing, complete with an apex window and a quiet space for reading. The main bedroom is oriented towards the spectacular views, with a separate walk-in wardrobe and en-suite bathroom, with both a shower and a bathtub, and views to the garden. There are three very well-proportioned double bedrooms and a family bathroom on the first floor, each with an excellent quality of natural light. The second floor houses another double bedroom and its shower room, set within the eaves.
Outside Space
In addition to the main house, there are two additional outbuildings which are set independently, on an upper terrace. One of the outbuildings is currently used as a successful holiday let, with a plant room/board store at one end and a basement used for wine storage. This space has an open plan sitting room with a log burner, and a kitchen and dining room, with oak floors, a large double bedroom, and a shower room. Both buildings offer potential for further development, subject to planning.
The surrounding gardens form an integral part of the overall experience of the unique setting at Hay House. Positioned in a bucolic woodland valley setting, the site occupies a sheltered micro-climate, with large flat lawns and a newly planted orchard. The gardens are newly landscaped, with naturalised lawned terraces with a swing and football net, newly planted wildflower banks, and a shallow stream forming the boundary.
The Area
Situated on the rugged north Cornwall coast, Mawgan Porth offers a golden stretch of sand where fantastic breakers make for excellent surfing. Stunning scenery, dog-friendly beaches, several excellent golf courses, and spectacular coastal and country walks, including those of the renowned Seven Bays, make this hotspot a favourite with locals and visitors alike. Mawgan Porth is reachable on foot in 20 minutes via the bridleway.
The bay itself offers a local store, a popular local pub, a surf school, and several cafes and eateries, while fine dining can be found nearby at the award-winning Scarlet Hotel, with first-class spa and recreational facilities available at both The Scarlet & Bedruthan Hotel. Rick Stein's Seafood restaurant, Paul Ainsworth's Michelin-starred No.6, and the seafood bar Prawn on The Lawn can be found just a few miles along the coast in picturesque Padstow.
Ideally located for easy commuting, Hay House is less than a 15-minute drive off the A30 and just five minutes away from Newquay International Airport.
Council Tax Band: F
- COUNCIL TAXA payment made to your local authority in order to pay for local services like schools, libraries, and refuse collection. The amount you pay depends on the value of the property.Read more about council Tax in our glossary page.
- Band: F
- PARKINGDetails of how and where vehicles can be parked, and any associated costs.Read more about parking in our glossary page.
- Yes
- GARDENA property has access to an outdoor space, which could be private or shared.
- Private garden
- ACCESSIBILITYHow a property has been adapted to meet the needs of vulnerable or disabled individuals.Read more about accessibility in our glossary page.
- Ask agent
Hay House, Mawgan Porth, Cornwall
Add an important place to see how long it'd take to get there from our property listings.
__mins driving to your place
Get an instant, personalised result:
- Show sellers you’re serious
- Secure viewings faster with agents
- No impact on your credit score



Your mortgage
Notes
Staying secure when looking for property
Ensure you're up to date with our latest advice on how to avoid fraud or scams when looking for property online.
Visit our security centre to find out moreDisclaimer - Property reference TMH82014. The information displayed about this property comprises a property advertisement. Rightmove.co.uk makes no warranty as to the accuracy or completeness of the advertisement or any linked or associated information, and Rightmove has no control over the content. This property advertisement does not constitute property particulars. The information is provided and maintained by The Modern House, London. Please contact the selling agent or developer directly to obtain any information which may be available under the terms of The Energy Performance of Buildings (Certificates and Inspections) (England and Wales) Regulations 2007 or the Home Report if in relation to a residential property in Scotland.
*This is the average speed from the provider with the fastest broadband package available at this postcode. The average speed displayed is based on the download speeds of at least 50% of customers at peak time (8pm to 10pm). Fibre/cable services at the postcode are subject to availability and may differ between properties within a postcode. Speeds can be affected by a range of technical and environmental factors. The speed at the property may be lower than that listed above. You can check the estimated speed and confirm availability to a property prior to purchasing on the broadband provider's website. Providers may increase charges. The information is provided and maintained by Decision Technologies Limited. **This is indicative only and based on a 2-person household with multiple devices and simultaneous usage. Broadband performance is affected by multiple factors including number of occupants and devices, simultaneous usage, router range etc. For more information speak to your broadband provider.
Map data ©OpenStreetMap contributors.





