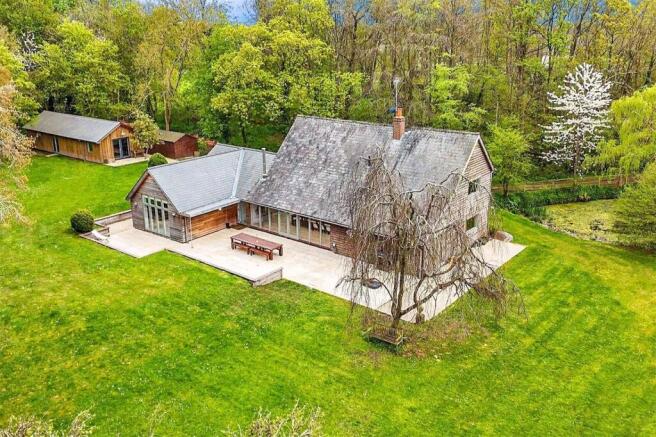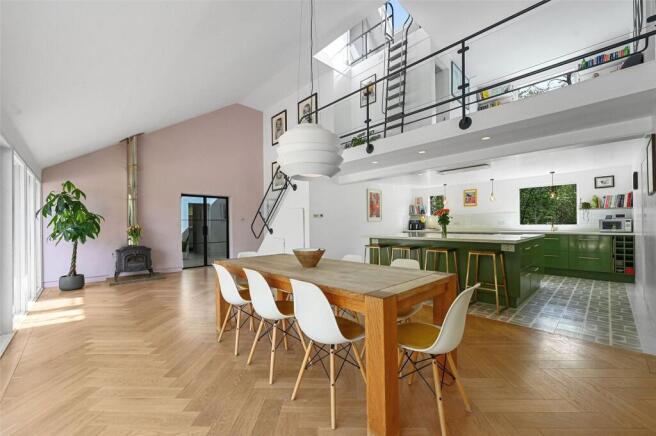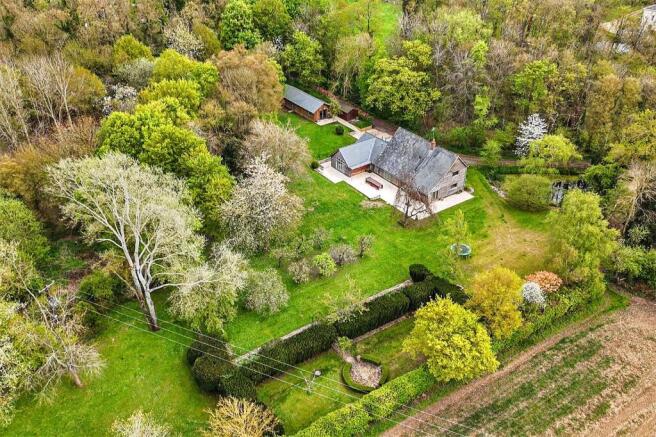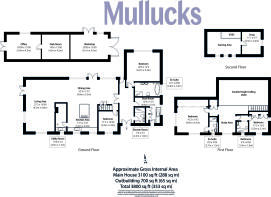
Wareside, Ware, Hertfordshire, SG12

- PROPERTY TYPE
Detached
- BEDROOMS
4
- BATHROOMS
4
- SIZE
Ask agent
- TENUREDescribes how you own a property. There are different types of tenure - freehold, leasehold, and commonhold.Read more about tenure in our glossary page.
Freehold
Key features
- Contemporary four bedroom detached family home
- Open plan living/dining/kitchen
- Utility room
- Boot room
- 2 ground floor bedrooms
- Ground floor shower room & en suite
- 2 first floor bedrooms
- En suite & bathroom
- Study area
- Gaming/snug area
Description
The accommodation is arranged over three floors and includes an impressive, vaulted entrance hall which gains access to the rear gardens. There is a ground floor shower room, a boot room with loft space with pull-down ladder and further storage. The principal bedroom has fitted wardrobes, floor-to-ceiling windows overlooking the rear gardens and a superb en suite bathroom with seperate shower. There are metal engineered double doors leading to the main living space which includes a ground floor bedroom which has views to the front of the property. There is a staircase which leads to the first floor mezzanine/study area.
The living space is divided into three areas. The bespoke kitchen area has a central island with storage to 4 sides and seating for 4 people, Corian work surfaces throughout an integrated fridge and dishwasher, a Barazza Lab Hob 4-ring gas hob with external extractor, two inset double ovens and two windows to the front. There is a hidden door gaining access to the utility room which has space for tumble-dryer, washing machine and freezer and additional storage. The dining area has a double height vaulted ceiling with engineered oak throughout, inset cast iron fireplace, French doors to the rear terrace and entertaining area and floor-to-ceiling windows overlooking the rear gardens. The dual aspect living area has French doors to the side gardens, engineered oak flooring throughout and an inset working fireplace.
On the first floor, there is a mezzanine/study area which has the original Hopkins designed glazed balustrades overlooking the dining area below and a stainless steel ladder to the second mezzanine area. There are two dual aspect double bedrooms both with fitted wardrobes and storage and both benefitting from en suites. The second floor mezzanine is currently used as a snug/gaming area which has three skylights with are remote controlled.
Outside, Morley Ponds is approached via a quiet unadopted byway track. There is a driveway providing parking and a turning area to the right of the property which leads to the timber framed outbuilding which is divided into three sections; one being a workshop, one being a dark room and the last a studio all with power and lighting. There is additional driveway parking to the front of the property.
Morley Ponds sits in more than three acres of garden and woodland. There a hidden garden surrounded by evergreen Yews featuring a rare Chinese handkerchief tree. The gardens have an orchard as well as mature borders. This remarkable setting is a haven of contemporary beauty with an abundance of wildlife. Set away from the house at the north end of the garden is a rustic cabin with accessible utilities.
Ware station is about ten minutes away and has direct links to Tottenham Hale (30 mins) and Liverpool Street (45 mins). The nearest pub is a 10 minute walk which is The Chequers in Wareside.
Agents note: Velfac windows have an 18 year guarantee. Exterior cladding is Larchwood which doesn’t need to be treated – it treats itself. There is underfloor heating throughout the ground floor.
Wareside is a small East Hertfordshire villages approximately two miles from the town of Ware which provides a comprehensive range of social, recreational and educational facilities. There is easy access to the Ware mainline station with direct services to London Liverpool Street and Tottenham Hale as well as the A10. The town of Bishops Stortford is approximately 9 miles distant and provides a further railway station and access on the outskirts of the town to junction 8 of the M11 motorway which, along with the A10, links with the M25 London Orbital Motorway.
Brochures
Particulars- COUNCIL TAXA payment made to your local authority in order to pay for local services like schools, libraries, and refuse collection. The amount you pay depends on the value of the property.Read more about council Tax in our glossary page.
- Band: TBC
- PARKINGDetails of how and where vehicles can be parked, and any associated costs.Read more about parking in our glossary page.
- Yes
- GARDENA property has access to an outdoor space, which could be private or shared.
- Yes
- ACCESSIBILITYHow a property has been adapted to meet the needs of vulnerable or disabled individuals.Read more about accessibility in our glossary page.
- Ask agent
Wareside, Ware, Hertfordshire, SG12
Add an important place to see how long it'd take to get there from our property listings.
__mins driving to your place
Get an instant, personalised result:
- Show sellers you’re serious
- Secure viewings faster with agents
- No impact on your credit score



Your mortgage
Notes
Staying secure when looking for property
Ensure you're up to date with our latest advice on how to avoid fraud or scams when looking for property online.
Visit our security centre to find out moreDisclaimer - Property reference BSO240193. The information displayed about this property comprises a property advertisement. Rightmove.co.uk makes no warranty as to the accuracy or completeness of the advertisement or any linked or associated information, and Rightmove has no control over the content. This property advertisement does not constitute property particulars. The information is provided and maintained by Mullucks, Bishop's Stortford. Please contact the selling agent or developer directly to obtain any information which may be available under the terms of The Energy Performance of Buildings (Certificates and Inspections) (England and Wales) Regulations 2007 or the Home Report if in relation to a residential property in Scotland.
*This is the average speed from the provider with the fastest broadband package available at this postcode. The average speed displayed is based on the download speeds of at least 50% of customers at peak time (8pm to 10pm). Fibre/cable services at the postcode are subject to availability and may differ between properties within a postcode. Speeds can be affected by a range of technical and environmental factors. The speed at the property may be lower than that listed above. You can check the estimated speed and confirm availability to a property prior to purchasing on the broadband provider's website. Providers may increase charges. The information is provided and maintained by Decision Technologies Limited. **This is indicative only and based on a 2-person household with multiple devices and simultaneous usage. Broadband performance is affected by multiple factors including number of occupants and devices, simultaneous usage, router range etc. For more information speak to your broadband provider.
Map data ©OpenStreetMap contributors.





