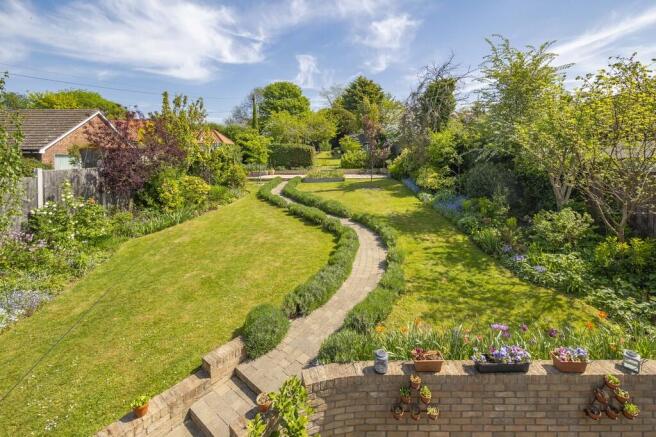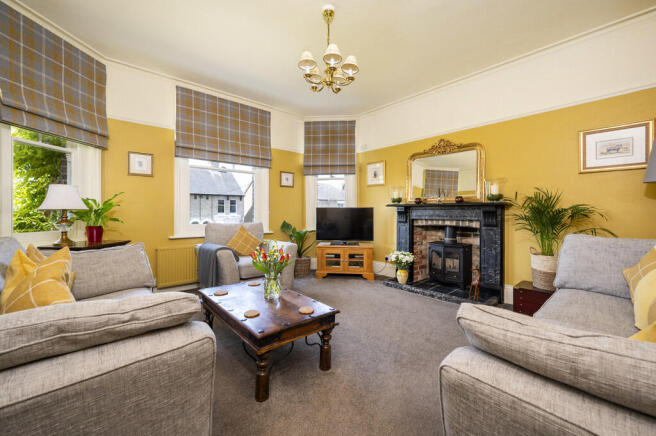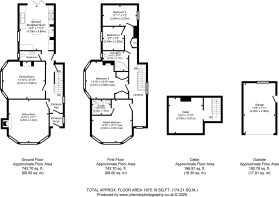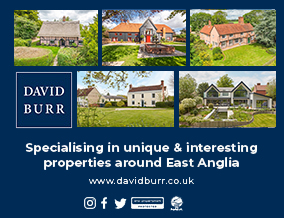
Sudbury, Suffolk

- PROPERTY TYPE
Detached
- BEDROOMS
4
- BATHROOMS
2
- SIZE
1,875 sq ft
174 sq m
- TENUREDescribes how you own a property. There are different types of tenure - freehold, leasehold, and commonhold.Read more about tenure in our glossary page.
Freehold
Key features
- Detached Family Home
- 4 Bedrooms (one en-suite)
- Sitting Room
- Dining Room
- Kitchen/Breakfast Room
- 0.22 acres
- Cellar
- Garden
- Off-Road Parking
- Garage
Description
ENTRANCE PORCH: This is an inviting space finished with a terracotta tiled floor. Space for shoes and coats. Useful bench seating, with a wooden panelled door and stained-glass window leading to:-
ENTRANCE HALL: Edwardian-style staircase leading to first floor with door leading to cellar and further solid wooden panelled doors leading to:-
SITTING ROOM: This is a particularly elegant room full of nature light from the large bay sash window to the front with generous ceiling height and high skirting that continues throughout the ground floor. Your attention in this room is immediately drawn to the brick fireplace with inset log burner, slate tiled hearth and ornate marble moulded surround.
DINING ROOM: A generous second reception room with large bay window to the side and generous ceiling height with feature fireplace and useful alcoves for dining room furniture.
KITCHEN/BREAKFAST ROOM: This is a wonderfully sociable room with bi-fold doors to the rear terrace which is a real sun trap from the early morning through to the afternoon. The kitchen is fitted with a wide range of traditional Shaker-style units with brass fittings and a thick oak worktop with matching return. Integrated appliances include a double butler sink with central mixer tap, dishwasher, washing machine, freezer and large induction hob with double eye-level oven, heating tray and extractor. Space for freestanding fridge freezer. Sitting centrally within the room is a matching island unit with oak worktop and breakfast bar seating area providing further storage as well as a wine fridge with matching double door larder-style cupboard beyond.
CLOAKROOM: A two-piece suite consisting of a traditional close-couple WC and wash hand basin and tiled splashback.
CELLAR: This room has recently been used as a study and offers fantastic storage with power lighting and heating as well as ventilation.
First Floor
LANDING: Two double-door cupboards provide useful storage with one housing the hot water cylinder. Generous ceiling height continues throughout this floor with window to the front offering a pretty roofscape view with elevated views over the Sudbury water meadows in the distance. Solid wooden panelled door leading to:-
MASTER BEDROOM: A wonderfully light room with large sash bay window to the front with ample space for bedroom furniture and door leading to:- EN-SUITE: A three-piece suite consisting of a generous corner shower cubicle with tiled surround, close-coupled WC and pedestal wash hand basin with heated towel rail.
BEDROOM 2: A generous second bedroom with triple bay sash window to the side and two full-height double-door wardrobes providing ample storage.
BEDROOM 3: Sash window to the side and space for a large double bed as well as other bedroom furniture.
BEDROOM 4: A spacious fourth bedroom set up as a guest bedroom with single bed and desk seating area, with sash window offering pretty views over the side garden.
BATHROOM: A three-piece suite consisting of a large corner bath with overhead shower and shower screen, close-coupled WC and pedestal wash hand basin with heated towel rail.
Outside A Suffolk white brick wall with pillars that form the front boundary, with driveway to one side providing OFF-ROAD PARKING and in turn access to the GARAGE which is particularly spacious with an electric roller-shutter door to the front, lighting and power connected. With separate footpath leading to the front door.
The front garden has been wonderfully landscaped with a range of mature shrubs and hedges as well as a box hedging to the front with an expanse of lawn and borders offering seasonal colour with the most amazing mature wisteria climbing up the front of the house by the entrance porch and bay window. Footpaths and access gates to either side provide access to the rear garden.
REAR GARDEN: To the immediate rear of the property is a block-paved terraced seating area with Suffolk white brick wall surround, being a great space for entertaining and to enjoy the garden from. A block paved and stepped footpath meanders its way up the garden through a hedgerow of lavender to a further raised terraced seating area where you can enjoy the array of colours from the well-stocked borders that have been cultivated across a number of years, offering colour all year round, planted out with spring bulbs and a range of trees, shrubs and hedges.
Beyond here is a less formal garden that is home to a range of fruit trees including greengages, Czar plum, Bramley apple and black mulberry. Here you will find a wild garden, still offering an abundance of colour with stumpery and natural meadow for attracting wildlife. Beyond you will find a raised vegetable garden with mature raspberry cane bed, rhubarb and peas and space for much more. To the back of the garden are two useful outbuildings; one used as a storage shed and the other providing useful storage and with power connected this could be a particularly useful summerhouse.
VIEWING: Strictly by prior appointment only through DAVID BURR.
SERVICES: Mains water and drainage. Electricity connected. Gas fired heating by radiators. NOTE: None of these services have been tested by the agent.
EPC RATING: Band TBC - A copy of the energy performance certificate is available on request.
LOCAL AUTHORITY: Babergh and Mid Suffolk District Council, Endeavour House, 8 Russell Road, Ipswich, Suffolk. IP1 2BX ).
COUNCIL TAX BAND: F
TENURE: Freehold
CONSTRUCTION TYPE: Brick
WHAT3WORDS: lyrics.trumped.champions
Brochures
Brochure- COUNCIL TAXA payment made to your local authority in order to pay for local services like schools, libraries, and refuse collection. The amount you pay depends on the value of the property.Read more about council Tax in our glossary page.
- Band: F
- PARKINGDetails of how and where vehicles can be parked, and any associated costs.Read more about parking in our glossary page.
- Garage,Off street
- GARDENA property has access to an outdoor space, which could be private or shared.
- Yes
- ACCESSIBILITYHow a property has been adapted to meet the needs of vulnerable or disabled individuals.Read more about accessibility in our glossary page.
- Ask agent
Sudbury, Suffolk
Add an important place to see how long it'd take to get there from our property listings.
__mins driving to your place
Get an instant, personalised result:
- Show sellers you’re serious
- Secure viewings faster with agents
- No impact on your credit score



Your mortgage
Notes
Staying secure when looking for property
Ensure you're up to date with our latest advice on how to avoid fraud or scams when looking for property online.
Visit our security centre to find out moreDisclaimer - Property reference 100424026314. The information displayed about this property comprises a property advertisement. Rightmove.co.uk makes no warranty as to the accuracy or completeness of the advertisement or any linked or associated information, and Rightmove has no control over the content. This property advertisement does not constitute property particulars. The information is provided and maintained by David Burr Estate Agents, Long Melford. Please contact the selling agent or developer directly to obtain any information which may be available under the terms of The Energy Performance of Buildings (Certificates and Inspections) (England and Wales) Regulations 2007 or the Home Report if in relation to a residential property in Scotland.
*This is the average speed from the provider with the fastest broadband package available at this postcode. The average speed displayed is based on the download speeds of at least 50% of customers at peak time (8pm to 10pm). Fibre/cable services at the postcode are subject to availability and may differ between properties within a postcode. Speeds can be affected by a range of technical and environmental factors. The speed at the property may be lower than that listed above. You can check the estimated speed and confirm availability to a property prior to purchasing on the broadband provider's website. Providers may increase charges. The information is provided and maintained by Decision Technologies Limited. **This is indicative only and based on a 2-person household with multiple devices and simultaneous usage. Broadband performance is affected by multiple factors including number of occupants and devices, simultaneous usage, router range etc. For more information speak to your broadband provider.
Map data ©OpenStreetMap contributors.





