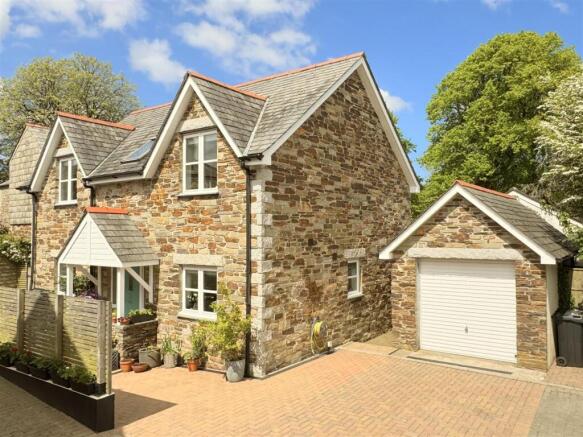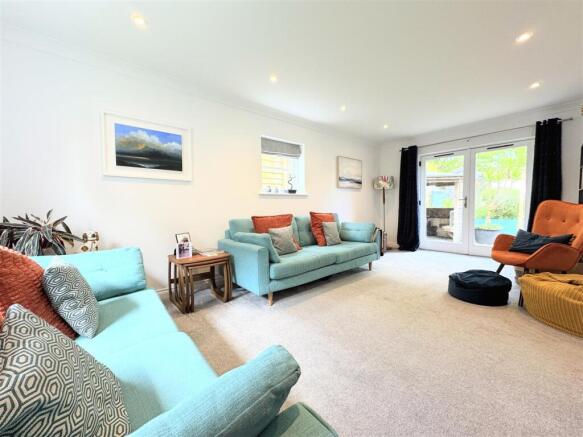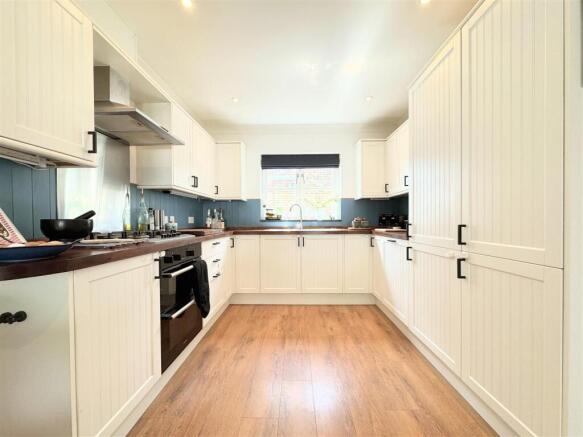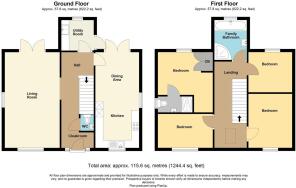4 bedroom detached house for sale
Penmellyn Gardens, St. Columb

- PROPERTY TYPE
Detached
- BEDROOMS
4
- BATHROOMS
3
- SIZE
1,238 sq ft
115 sq m
- TENUREDescribes how you own a property. There are different types of tenure - freehold, leasehold, and commonhold.Read more about tenure in our glossary page.
Freehold
Key features
- FOUR BEDROOM DETACHED HIGH QUALITY HOME
- TUCKED AWAY IN AN EXCLUSIVE CUL DE SAC OF JUST FIVE PROPERTIES
- BEAUTIFULLY LANDSCAPED GARDEN
- GARAGE AND DRIVEWAY PARKING FOR TWO CARS
- NO ONWARD CHAIN
- MANY DUAL ASPECT ROOMS
- UNDER COVER OUTDOOR AREA WITH A LOG BURNER
- PEACEFUL LOCATION
Description
Nestled in the charming Penmellyn Gardens on the edge of St. Columb, this detached four bedroom house is the ultimate modern home. It offers ample room for a growing family and plenty of space for those who love to entertain. Built in 2010, this gorgeous home exudes a sense of contemporary elegance. The location itself is superb and very peaceful, tucked away in a cul de sac of just five executive style homes which are all beautifully maintained.
St. Columb Major offers a delightful array of amenities, from a convenient Co-op and local butchers to charming cafes and traditional pubs. With a primary school and doctor's surgery nearby, this community is perfect for families. For secondary education, children can attend Newquay Treviglas or Tretherras schools. Just a short drive away lies the highly coveted coastal town of Newquay, recently hailed as one of the UK's most desirable places to live. With its stunning sandy beaches, renowned surf spots, and family-friendly rock pools, Newquay promises endless adventures by the sea. Whether you enjoy paddle boarding in calm waters or soaking up the sun on the shore, this vibrant town has something for everyone. Closer still are the popular beaches of Watergate Bay and Mawgan Porth, offering even more opportunities to embrace the coastal lifestyle. Imagine coming home to this idyllic retreat, where the beauty of Cornwall surrounds you and the promise of a relaxed, seaside existence awaits. Don't miss your chance to make this house your own slice of paradise in the heart of Cornwall.
A bright and welcome hallway with stairs to the first floor and a useful WC guides you into this family home. On the left, the dual aspect lounge is a generous room, plenty big enough to relax at the end of the day with doors opening into the garden. On the other side, the kitchen diner is an equally brilliant space with French doors opening into the garden. There's an array of contemporary cream shaker style units with an integrated dish washer, fridge freezer, double electric oven and hob and ample space for a family size dining table.
Off from the kitchen, you will find a utility room, also with access to the rear.
All four bedrooms can be found on the first floor, the main bedroom is particularly spacious with built in wardrobes and a pristine en suite shower room while the other three bedrooms are presented to a superb standard and are served by the family bathroom which is finished to a high standard with a bath and shower over.
The galleried landing is particularly spacious with a velux window allowing for plenty of natural light.
This property has gas central heating powered by a combination boiler located in the utility room along with wooden windows.
Externally, at the front, there's driveway parking for two cars and a single garage. and access down both sides to the rear. The rear garden is exceptionally peaceful and beautifully landscaped with a patio area and a lawn with some pretty planted borders and shrubs. There's also an outdoor area with an overhead cover from the elements and a log burner – this is a great spot to make memories with the family, celebrate special occasions or dine al-fresco all year around. This is a garden to be explored and discovered with so many gorgeous plants, a private, peaceful area to enjoy. There's also a garden shed.
In summary, properties of this quality are rare. ThIs home will suit a variety of buyers whether it be a family who need four double bedrooms or a couple who love to entertain with plenty of space for the Granchildren to sleep over! There's ample living space, a gorgeous tranquil garden and a great standard of accommodationt, tucked away in a peaceful cul de sac and offered with no onward chain.
.
.
Hallway - 5.99m x 2.03m (19'8 x 6'8) - .
Wc - 1.88m x 0.79m (6'2 x 2'7) - .
Lounge - 6.32m x 3.40m (20'9 x 11'2) - .
Kitchen Diner - 6.30m x 2.87m (20'8 x 9'5) - .
Utility - 2.03m x 1.96m (6'8 x 6'5) - .
Bedroom 1 - 3.51m x 3.18m (11'6 x 10'5) - .
En Suite - 2.44m x 0.91m (8'0 x 3'0) - .
Bedroom 2 - 3.10m x 2.87m (10'2 x 9'5) - .
Bedroom 3 - 2.92m x 2.79m (9'7 x 9'2) - .
Bedroom 4 - 3.51m x 1.83m (11'6 x 6'0) - .
Bathroom - 2.46m x 2.06m (8'1 x 6'9) - .
Garage - 4.57m x 2.95m (15'0 x 9'8) - .
Brochures
Penmellyn Gardens, St. ColumbEPCBrochure- COUNCIL TAXA payment made to your local authority in order to pay for local services like schools, libraries, and refuse collection. The amount you pay depends on the value of the property.Read more about council Tax in our glossary page.
- Band: D
- PARKINGDetails of how and where vehicles can be parked, and any associated costs.Read more about parking in our glossary page.
- Garage
- GARDENA property has access to an outdoor space, which could be private or shared.
- Yes
- ACCESSIBILITYHow a property has been adapted to meet the needs of vulnerable or disabled individuals.Read more about accessibility in our glossary page.
- Ask agent
Penmellyn Gardens, St. Columb
Add an important place to see how long it'd take to get there from our property listings.
__mins driving to your place
Get an instant, personalised result:
- Show sellers you’re serious
- Secure viewings faster with agents
- No impact on your credit score
Your mortgage
Notes
Staying secure when looking for property
Ensure you're up to date with our latest advice on how to avoid fraud or scams when looking for property online.
Visit our security centre to find out moreDisclaimer - Property reference 33863869. The information displayed about this property comprises a property advertisement. Rightmove.co.uk makes no warranty as to the accuracy or completeness of the advertisement or any linked or associated information, and Rightmove has no control over the content. This property advertisement does not constitute property particulars. The information is provided and maintained by Mo Move, Newquay. Please contact the selling agent or developer directly to obtain any information which may be available under the terms of The Energy Performance of Buildings (Certificates and Inspections) (England and Wales) Regulations 2007 or the Home Report if in relation to a residential property in Scotland.
*This is the average speed from the provider with the fastest broadband package available at this postcode. The average speed displayed is based on the download speeds of at least 50% of customers at peak time (8pm to 10pm). Fibre/cable services at the postcode are subject to availability and may differ between properties within a postcode. Speeds can be affected by a range of technical and environmental factors. The speed at the property may be lower than that listed above. You can check the estimated speed and confirm availability to a property prior to purchasing on the broadband provider's website. Providers may increase charges. The information is provided and maintained by Decision Technologies Limited. **This is indicative only and based on a 2-person household with multiple devices and simultaneous usage. Broadband performance is affected by multiple factors including number of occupants and devices, simultaneous usage, router range etc. For more information speak to your broadband provider.
Map data ©OpenStreetMap contributors.






