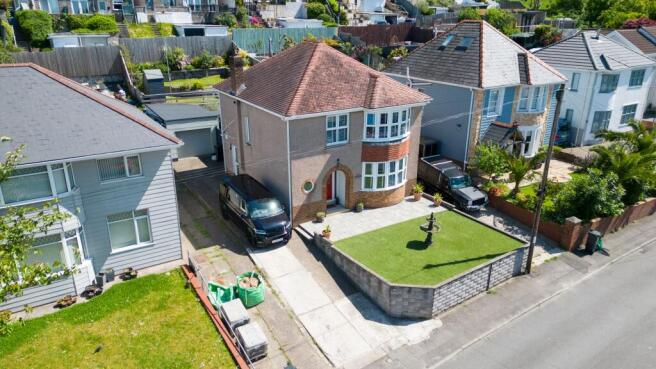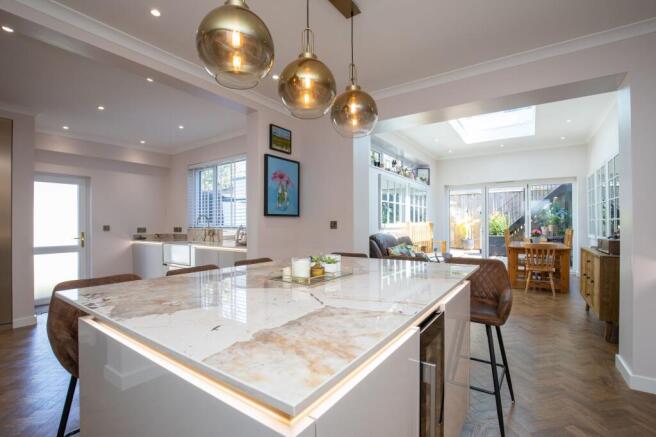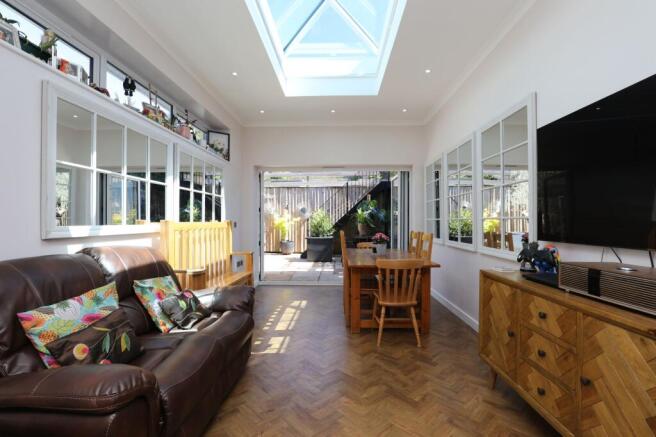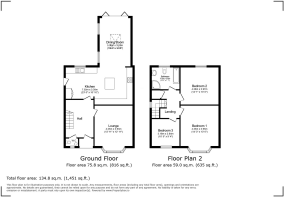Church Road, Baglan, Port Talbot, SA12

- PROPERTY TYPE
Detached
- BEDROOMS
3
- BATHROOMS
1
- SIZE
Ask agent
- TENUREDescribes how you own a property. There are different types of tenure - freehold, leasehold, and commonhold.Read more about tenure in our glossary page.
Freehold
Key features
- Three Bedroom Detached
- Open Plan Kitchen/Diner
- Utility Area
- Downstairs W.C
- Bay Windows
- Top Spec Kitchen
- Large Family Bathroom
- Parking For Four Cars Plus Garage
- Planning For Dormer Extension
- Great Transport Links
Description
Nestled in the sought-after village of Baglan, this beautifully presented three-bedroom detached family home offers the perfect blend of modern open plan living, timeless character, and room to grow. From the moment you step through the front door, you're greeted by a spacious and welcoming entrance hallway, a true sense of arrival that sets the tone for the rest of the home. Just off the hallway, a convenient downstairs W.C. adds everyday practicality, while to the right, a bright and airy reception room with a large bay window creates a relaxing retreat, basking in natural light throughout the day.
The real heart of the home lies at the rear, where open-plan living comes into its own. Flowing seamlessly from a bespoke utility area with a traditional Belfast sink, the space opens up into a truly stunning Sigma kitchen, fully equipped and finished with luxurious Dekton worktops. At the centre is an impressive island, a perfect gathering spot for busy breakfasts, evening meals, or entertaining friends with a glass of wine in hand. This area leads effortlessly into a striking new extension, where bifold doors open out to the garden, and a large roof lantern bathes the space in daylight. Whether you're curled up with a book on a quiet Sunday morning or hosting a lively family celebration, this space adapts to every occasion.
Climbing the wraparound staircase, you’re greeted by an open landing, with a feature window halfway up that fills the stairwell with soft natural light. Upstairs, the home continues to impress. A newly fitted family bathroom has been designed with both comfort and style in mind, offering a sleek, modern bath and a separate walk-in shower. The master bedroom is a generous double, complete with fitted wardrobes and bay window that fills the room with natural light The second bedroom is equally spacious, also with built-in wardrobes, while the third bedroom, a large single, is ideal for a child’s room, nursery, or home office — again with ample storage.
Step outside and you'll find a garden designed for making memories. A paved patio area is the perfect spot for summer BBQs or a quiet morning coffee, while steps lead to a mature, sun-soaked lawn that offers peace and privacy all day long. Tucked neatly within the garden is a charming two-storey children’s playhouse — a magical little haven for young imaginations and endless adventures. As the evening draws in, feature lighting throughout the garden creates a warm, ambient glow, while external sensor lights above all external doors add a practical touch for both security and ease. To the side of the property, there's off-road parking for two or more cars and a detached garage with an electric roller shutter door, power, and lighting — ideal for storage, hobbies, or even future conversion. There’s even an external toilet tucked discreetly to the side for added convenience.
This home is already exceptional, but the potential is what really sets it apart. It comes with planning permission for a dormer extension, adding a spacious double bedroom with en-suite above, and further planning approved to convert the front garden into a full driveway, ideal for growing families who want a forever home they can shape to suit their lifestyle. Recent upgrades include a new boiler and updated electrics to the rear of the property, ensuring peace of mind for years to come.
If you’re searching for a home where every detail has been carefully considered, with a layout that embraces both family living and entertaining, and future potential to grow with you — this is the one. Rarely do homes like this come to market in Baglan, and when they do, they don’t stay around for long.
EPC Rating: C
- COUNCIL TAXA payment made to your local authority in order to pay for local services like schools, libraries, and refuse collection. The amount you pay depends on the value of the property.Read more about council Tax in our glossary page.
- Band: E
- PARKINGDetails of how and where vehicles can be parked, and any associated costs.Read more about parking in our glossary page.
- Yes
- GARDENA property has access to an outdoor space, which could be private or shared.
- Yes
- ACCESSIBILITYHow a property has been adapted to meet the needs of vulnerable or disabled individuals.Read more about accessibility in our glossary page.
- Ask agent
Energy performance certificate - ask agent
Church Road, Baglan, Port Talbot, SA12
Add an important place to see how long it'd take to get there from our property listings.
__mins driving to your place
Get an instant, personalised result:
- Show sellers you’re serious
- Secure viewings faster with agents
- No impact on your credit score
Your mortgage
Notes
Staying secure when looking for property
Ensure you're up to date with our latest advice on how to avoid fraud or scams when looking for property online.
Visit our security centre to find out moreDisclaimer - Property reference e339fef5-31ff-4ff4-a11d-d3fefdbe2094. The information displayed about this property comprises a property advertisement. Rightmove.co.uk makes no warranty as to the accuracy or completeness of the advertisement or any linked or associated information, and Rightmove has no control over the content. This property advertisement does not constitute property particulars. The information is provided and maintained by Urban Suburban, Covering South Wales. Please contact the selling agent or developer directly to obtain any information which may be available under the terms of The Energy Performance of Buildings (Certificates and Inspections) (England and Wales) Regulations 2007 or the Home Report if in relation to a residential property in Scotland.
*This is the average speed from the provider with the fastest broadband package available at this postcode. The average speed displayed is based on the download speeds of at least 50% of customers at peak time (8pm to 10pm). Fibre/cable services at the postcode are subject to availability and may differ between properties within a postcode. Speeds can be affected by a range of technical and environmental factors. The speed at the property may be lower than that listed above. You can check the estimated speed and confirm availability to a property prior to purchasing on the broadband provider's website. Providers may increase charges. The information is provided and maintained by Decision Technologies Limited. **This is indicative only and based on a 2-person household with multiple devices and simultaneous usage. Broadband performance is affected by multiple factors including number of occupants and devices, simultaneous usage, router range etc. For more information speak to your broadband provider.
Map data ©OpenStreetMap contributors.




