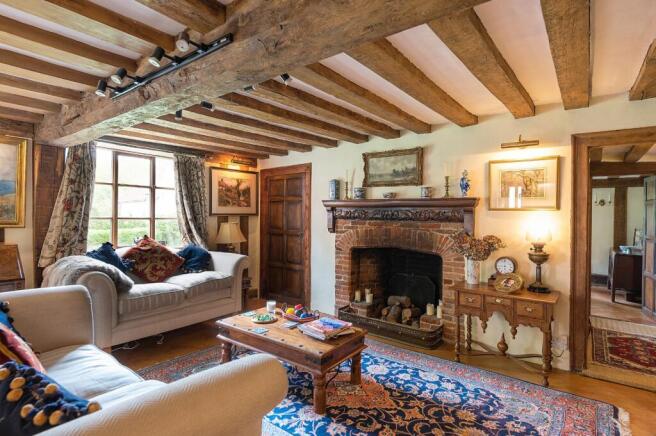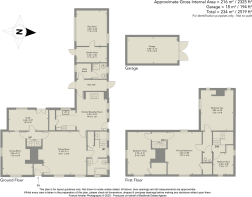Thornham Magna, Suffolk

- PROPERTY TYPE
Detached
- BEDROOMS
4
- BATHROOMS
2
- SIZE
2,300 sq ft
214 sq m
- TENUREDescribes how you own a property. There are different types of tenure - freehold, leasehold, and commonhold.Read more about tenure in our glossary page.
Freehold
Description
Situated within this well-regarded rural village, Lambs Farm House is a fine Grade II listed home, believed to date back to the early 16th-century and built of traditional timber-frame construction under a reed thatched roofline.
The property has been a much-loved home of the present owners for almost 50 years, and during that time has been well-maintained and lovingly restored, cleverly enhancing the original fabric with bespoke high-quality detail and improvements throughout.
The original features are particularly notable, to include a wonderful, exposed timber frame, Tudor arches and carved bressummer, inglenook fireplaces, mullion windows and attractive period internal doors.
The accommodation is arranged over two floors, extending to around 2,300ft2 with well-proportioned rooms and a high degree of natural light comprising entrance hall with tiled flooring access to a laundry and shower room. The kitchen and breakfast room are fitted with traditional base and eye level units with marble worktops, twin Belfast sink with wood drainer, integrated two-drawer dishwasher, pamment floor and space for breakfast table and dresser, and fireplace.
The sitting room is a wonderful, elegant reception room, with tiled floors and underfloor heating, red-brick fireplace with carved wood mantel and door to the front entrance. The dining room enjoys a double-aspect, with inglenook fireplace and attractive frame.
There is a study/garden room with windows and glazed French doors to the rear garden as well as a ground-floor double-aspect bathroom with underfloor heating, with traditional freestanding ball-and-claw bath, low level WC and pedestal wash basin.
The stair hall features storage and a beautifully hand-crafted staircase leading to a first-floor landing. The four bedrooms are all of good size, with double-aspect overlooking the gardens, with three having their own storage and wardrobes.
OUTSIDE
Lambs Farm House is approached from the village lane onto a long gravelled driveway, with turning space and its own garage. There is an adjoining outbuilding to the house, with workshop/garden store leading through to a studio/garden room with wood-burning stove. The garden has an original well, together with computer-aided water irrigation system.
SERVICES
Mains water, drainage and electricity • Electric underfloor and storage heating • Council Tax Band – Mid Suffolk Band ‘F’ • Broadband: Ofcom suggest Superfast 80Mb • Mobile: Ofcom suggest all providers likely.
LOCATION
Being originally part of the Thornham Estate there are well established businesses and amenities that serve the village. The Forge Cafe and Beyond the Wall (a disabled gardening project in the Estate’s Walled Garden which is open for coffees and lunch a couple of times a week), compliment the Four Horseshoes public house for dining as well as the fine dining experience that is The Bull Auberge. There are over 12-miles of way-marked walks on the doorstep as well as two child's play areas, an allotment, bowling green, 12th Century church, hairdresser, art gallery and workshops, cricket pitch, weekly park run, and fishing lakes. There are two Ofsted outstanding primary schools and one secondary school within three miles. Being almost equidistant from Bury St Edmunds, Ipswich and Norwich and only six miles from the mainline station of Diss with twice hourly trains into London Liverpool Street; and just over an hour to Cambridge and less than an hour to Southwold, Aldeburgh, the wide open East Anglian coastline and The Norfolk Broads this property really does offer a wealth of opportunities for exploring the area.
LISTED BUILDING ENTRY
House. Early C16, stack inserted early C17, extended early C19, altered C20. Timber frame, plastered. Half hipped thatched roof. Small 5 bay, 3 cell cross passage plan, altered to lobby entrance. Always 2 storeys throughout. Lobby entrance to left of centre with a boarded architraved door, C19 gabled trellissed porch with cusped bargeboarding, C19 and C20 3-light glazing bar casements, 2 lights to right or service bay. Traces of panelled pargetting with zigzag patterning survive. Axial ridge stack towards left inserted in parlour. To rear left a clay lump and pantiled lean-to addition. To rear right early C19 red brick and clay lump, pantiled 2 storey service addition with a door towards front, further 1 storey addition. Interior: close studding, hall has stop chamfered cross axial binding beam, chamfered mid- rail, restored 4-centred arched door heads to screens passage, a single 4- centred arched headed chamfered dorway to service end with trimmer joist for original stairs, 3 and 4-light diamond, square and rectangular mullioned window openings, chamfered 4 centred arched gauged brick fireplace to stack replacing original smoke hood, reduced parlour has a stop chamfered cross axial binding beam and storey posts. First floor: arched braces to open truss, reverse curved arched bracing in closed trusses and in walling, chamfered tie beams, always ceiled. Crown post roof, square posts with cranked arched braces to collar purlin, downward cranked braces to tie beams, a gap for original smoke hood.
Brochures
Particulars- COUNCIL TAXA payment made to your local authority in order to pay for local services like schools, libraries, and refuse collection. The amount you pay depends on the value of the property.Read more about council Tax in our glossary page.
- Band: F
- PARKINGDetails of how and where vehicles can be parked, and any associated costs.Read more about parking in our glossary page.
- Yes
- GARDENA property has access to an outdoor space, which could be private or shared.
- Yes
- ACCESSIBILITYHow a property has been adapted to meet the needs of vulnerable or disabled individuals.Read more about accessibility in our glossary page.
- Ask agent
Energy performance certificate - ask agent
Thornham Magna, Suffolk
Add an important place to see how long it'd take to get there from our property listings.
__mins driving to your place
Get an instant, personalised result:
- Show sellers you’re serious
- Secure viewings faster with agents
- No impact on your credit score



Your mortgage
Notes
Staying secure when looking for property
Ensure you're up to date with our latest advice on how to avoid fraud or scams when looking for property online.
Visit our security centre to find out moreDisclaimer - Property reference BSE250120. The information displayed about this property comprises a property advertisement. Rightmove.co.uk makes no warranty as to the accuracy or completeness of the advertisement or any linked or associated information, and Rightmove has no control over the content. This property advertisement does not constitute property particulars. The information is provided and maintained by Bedfords, Bury St Edmunds. Please contact the selling agent or developer directly to obtain any information which may be available under the terms of The Energy Performance of Buildings (Certificates and Inspections) (England and Wales) Regulations 2007 or the Home Report if in relation to a residential property in Scotland.
*This is the average speed from the provider with the fastest broadband package available at this postcode. The average speed displayed is based on the download speeds of at least 50% of customers at peak time (8pm to 10pm). Fibre/cable services at the postcode are subject to availability and may differ between properties within a postcode. Speeds can be affected by a range of technical and environmental factors. The speed at the property may be lower than that listed above. You can check the estimated speed and confirm availability to a property prior to purchasing on the broadband provider's website. Providers may increase charges. The information is provided and maintained by Decision Technologies Limited. **This is indicative only and based on a 2-person household with multiple devices and simultaneous usage. Broadband performance is affected by multiple factors including number of occupants and devices, simultaneous usage, router range etc. For more information speak to your broadband provider.
Map data ©OpenStreetMap contributors.




