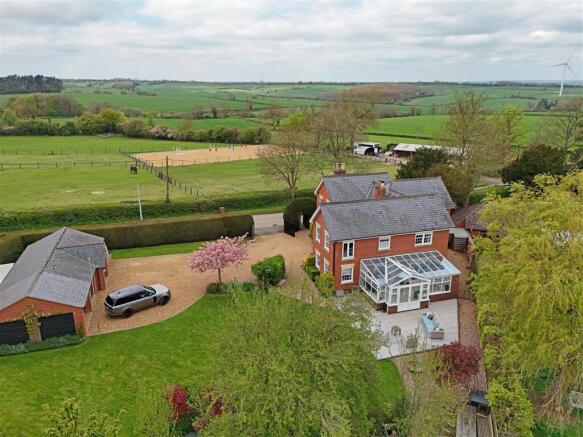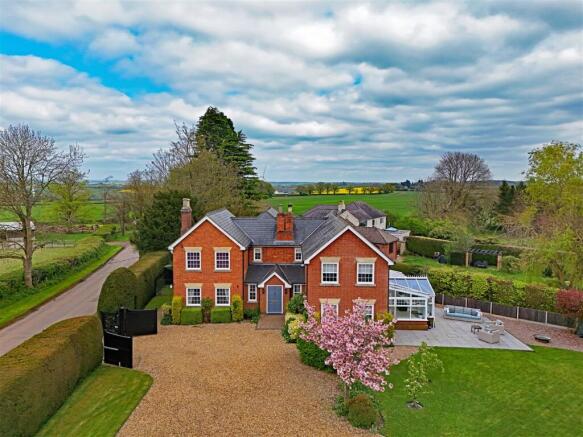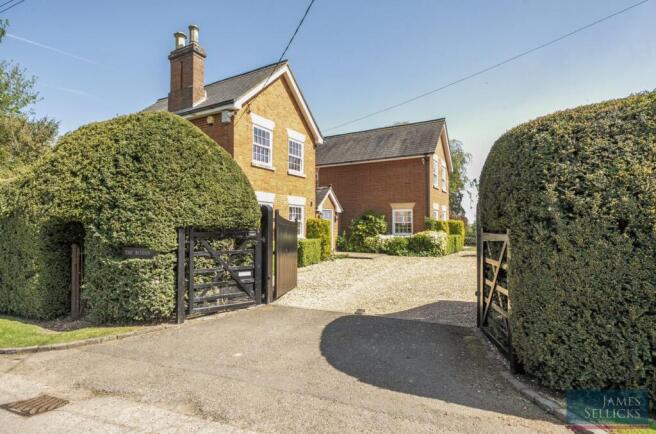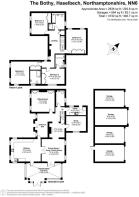
Maidwell Road, Haselbech, Northamptonshire

- PROPERTY TYPE
Detached
- BEDROOMS
4
- BATHROOMS
3
- SIZE
2,838 sq ft
264 sq m
- TENUREDescribes how you own a property. There are different types of tenure - freehold, leasehold, and commonhold.Read more about tenure in our glossary page.
Freehold
Key features
- Entrance hall & cloakroom
- snug, study & utility room
- sitting room & family room
- breakfast kitchen
- conservatory
- master bedroom & en-suite
- three further bedrooms & bathroom
- driveway & triple garage
- stunning gardens & outhouses
- EPC - D
Description
Accommodation - An original solid wood front door leads into an entrance hall with two windows to the front and ceiling coving, housing the stairs to the first floor with storage beneath, a cloakroom with a two piece suite and being open to a cosy snug with ceiling coving and a centrepiece traditional brick fireplace with wood mantel and an inset wood-burning stove with slate hearth. A utility room with a door and windows to the rear courtyard provides eye and base level units, a stainless steel sink and drainer unit, a Grant floor standing oil-fired boiler and has tiled flooring. The sitting room has two sash windows to the front, ceiling coving and a feature stone fireplace surround with an inset open fire, original Victorian built-in shelving and cupboards into the chimneybreast recesses either side.
The elegant family room has ceiling coving, doors leading to the kitchen and conservatory and two windows to the rear elevation. The vibrant heart of this home is the dining kitchen, bright and sunny by virtue of windows to the front and side and a door to the conservatory, the space boasts an excellent range of eye and base level units and drawers, further glazed display cabinets, ample granite preparation surfaces and upstands, a one and a quarter bowl ceramic sink and drainer unit, ceiling coving and inset ceiling spotlights, space for a range style cooker, American style fridge-freezer and dishwasher. The stunning conservatory has a pitched glass roof and floor-to-ceiling windows allowing natural light to flood in, there are neutral stone effect ceramic floor tiling and French doors onto the terrace and views over the fields beyond.
To the first floor is a galleried landing with two windows to the front elevation, ceiling coving, housing the airing cupboard and providing loft access. The master bedroom is a calm, bright space with two windows to the front and a further picture window to the side affording beautiful countryside views with an en-suite providing a three piece suite comprising a low flush WC, wash hand basin with cupboard under and a double shower cubicle, heated chrome towel rail and part tiled walls. There are three further bedrooms and a family bathroom with providing a four piece suite comprising a low flush WC, pedestal wash hand basin, panelled bath and a double shower cubicle, part tiled walls and a window to the rear.
Outside - Accessed via twin wooden electric gates, the property opens onto a spacious gravelled driveway offering ample parking for numerous vehicles and leading to a triple garage with two up-and-over doors, a side-opening door, workbench, power and lighting. Adjacent to the garage is an open barn, with several additional outhouses positioned to the rear.
The gardens are mainly laid to lawn, bordered by open paddock land at the rear and framed with mature trees, shrubs, and herbaceous planting. A generous south-west facing patio and terrace area provides ideal space for outdoor entertaining and relaxation. At the rear of the home, you'll find an oak-framed porch, two log stores, an oil tank, and securely fenced and hedged boundaries, ensuring both privacy and tranquility.
Location - The village of Haselbech is located in the heart of north Northamptonshire’s rolling countryside and has several notable, historic buildings and homes. The village has grown largely by virtue of the estate of Haselbech Hall. Since the 1960s, Haselbech has evolved from a traditional estate village to the picturesque commuter village of today. With access to major road networks, and mainline rail from Northampton, Rugby, Market Harborough, or Kettering all within reach, it is ideally suited for those seeking a quiet life with convenient links. The town of Market Harborough lies approximately 7 miles to the north, while Northampton is approximately 14 miles south. Local schooling can be found at Naseby, Clipston, Maidwell and Guilsborough with private shools Spratton, Maidwell Hall, Bilton Grange, Pitsford and Rugby all within reach.
Tenure & Council Tax - Tenure: Freehold
Local Authority: West Northamptonshire Council
Tax Band: G
Other Information - Built: Circa 1900
Listed Status: Not Listed
Conservation Area: None
Services: Offered to the market with oil-fired heating and a Klargester Septic tank.
Broadband delivered to the property: Fibre, 163mbps.
Non-standard construction: Believed to be of standard construction
Wayleaves, Rights of Way, Easements & Covenants: The neighbouring property at the top of the garden has access rights to empty/maintain their septic tank. By mutual consent both tanks are usually arranged to be emptied together.
Flooding issues in the last 5 years: None of which our Clients are Aware.
Accessibility: Two-storey property, no accessibility modifications made.
Brochures
The Bothy.pdf- COUNCIL TAXA payment made to your local authority in order to pay for local services like schools, libraries, and refuse collection. The amount you pay depends on the value of the property.Read more about council Tax in our glossary page.
- Band: G
- PARKINGDetails of how and where vehicles can be parked, and any associated costs.Read more about parking in our glossary page.
- Garage
- GARDENA property has access to an outdoor space, which could be private or shared.
- Yes
- ACCESSIBILITYHow a property has been adapted to meet the needs of vulnerable or disabled individuals.Read more about accessibility in our glossary page.
- Ask agent
Maidwell Road, Haselbech, Northamptonshire
Add an important place to see how long it'd take to get there from our property listings.
__mins driving to your place
Get an instant, personalised result:
- Show sellers you’re serious
- Secure viewings faster with agents
- No impact on your credit score

Your mortgage
Notes
Staying secure when looking for property
Ensure you're up to date with our latest advice on how to avoid fraud or scams when looking for property online.
Visit our security centre to find out moreDisclaimer - Property reference 33863517. The information displayed about this property comprises a property advertisement. Rightmove.co.uk makes no warranty as to the accuracy or completeness of the advertisement or any linked or associated information, and Rightmove has no control over the content. This property advertisement does not constitute property particulars. The information is provided and maintained by James Sellicks Estate Agents, Market Harborough. Please contact the selling agent or developer directly to obtain any information which may be available under the terms of The Energy Performance of Buildings (Certificates and Inspections) (England and Wales) Regulations 2007 or the Home Report if in relation to a residential property in Scotland.
*This is the average speed from the provider with the fastest broadband package available at this postcode. The average speed displayed is based on the download speeds of at least 50% of customers at peak time (8pm to 10pm). Fibre/cable services at the postcode are subject to availability and may differ between properties within a postcode. Speeds can be affected by a range of technical and environmental factors. The speed at the property may be lower than that listed above. You can check the estimated speed and confirm availability to a property prior to purchasing on the broadband provider's website. Providers may increase charges. The information is provided and maintained by Decision Technologies Limited. **This is indicative only and based on a 2-person household with multiple devices and simultaneous usage. Broadband performance is affected by multiple factors including number of occupants and devices, simultaneous usage, router range etc. For more information speak to your broadband provider.
Map data ©OpenStreetMap contributors.





