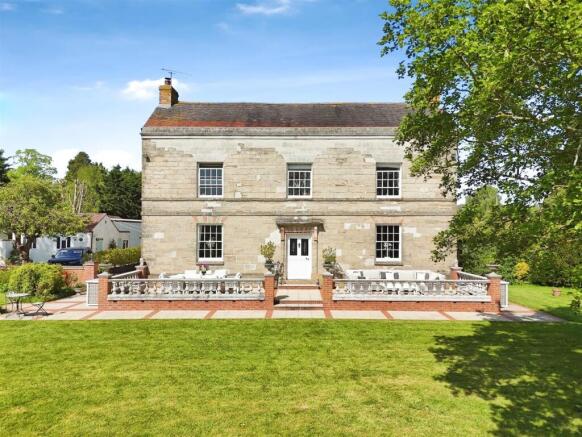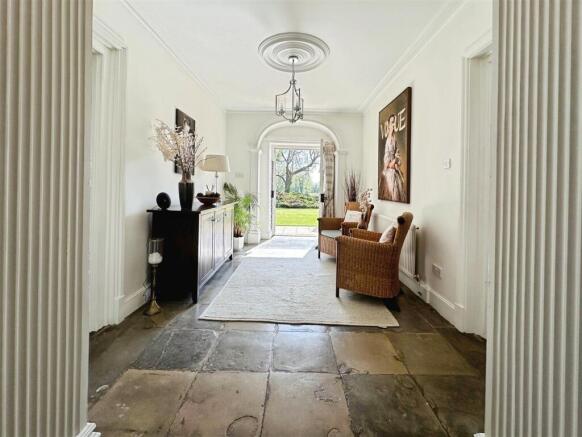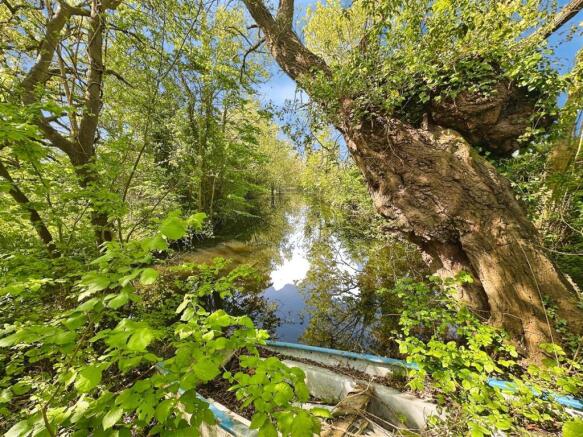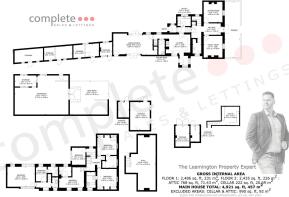
Church Street, Stockton, Southam

- PROPERTY TYPE
Country House
- BEDROOMS
6
- BATHROOMS
6
- SIZE
4,921 sq ft
457 sq m
- TENUREDescribes how you own a property. There are different types of tenure - freehold, leasehold, and commonhold.Read more about tenure in our glossary page.
Freehold
Key features
- Outstanding Farm House
- Grade II Listed - Set in 7 Acres
- Georgian Stone Facade
- Six Bedrooms
- Three Receptions
- Five Bathrooms
- Outbuildings & Showroom
- Private Drive, Courtyard & Garage
- Two Fields, Moat & Gardens
- Idyllic Peaceful Location
Description
With an impressive six bedrooms and five bathrooms, this residence provides ample space for family living or entertaining guests. The three reception rooms are thoughtfully designed to create inviting spaces for relaxation and social gatherings, each exuding warmth and charm.
Set within approximately seven acres of beautifully maintained land, the property offers a serene and picturesque setting, perfect for those who appreciate the tranquillity of rural life. The expansive grounds also feature outbuildings, providing additional versatility for storage or potential development.
Parking will never be an issue, as this home accommodates up to nine vehicles, making it ideal for families or those who enjoy hosting visitors.
This remarkable country home is not just a residence; it is a lifestyle choice, offering a rare opportunity to own a piece of history in a delightful village setting. Whether you seek a peaceful retreat or a vibrant family home, this property is sure to meet your needs and exceed your expectations.
It’s in the details…
Grand Hallway
An impressive entrance awaits behind a large timber front door, opening into a grand hallway with flagstone-style stone flooring and soaring ceilings adorned with elegant ceiling roses and detailed coving. Painted timber doors lead to the principal reception rooms, cellar, guest cloakroom, and the charming stone steps that descend to the inner hall. Rustic timber and glazed doors provide access to the kitchen and side hallway. A fine Georgian staircase rises gracefully to the upper floor, lit by a sash window on the half-landing.
Single Chamber Cellar
Stone steps descend to a useful single chamber cellar, ideal for storage or wine keeping.
Family Room
This stylish yet traditional space centres around a contemporary wood-burning stove, featuring flagstone flooring and an exquisite exposed brick feature wall. Additional features include a sash window with timber shutters, a radiator, and exposed ceiling beams.
Sitting Room
A beautifully appointed sitting room with a Georgian barrel back corner cabinet, intricate ceiling panelling, and a painted fireplace housing a cosy wood burner. A sash window with shutters frames a picturesque view of the grounds, while a radiator completes the space.
Breakfast Kitchen
A charming in-frame hand made country-style kitchen with hand-painted local Stoneleigh oak cabinetry, tiled worktops, and a classic Belfast sink. A large inglenook with exposed beam offers space for a range-style cooker, while timber windows overlooks both the courtyard and side garden. Exposed beams, recessed downlights and an open plan flow into the boot room/side hall add to its character.
Side Corridor
This useful corridor leads to the boiler room, which houses a substantial Worcester floor-standing boiler and hot water cylinder. A staircase leads to two further bedrooms, and a door opens into the spacious lounge/diner.
Lounge / Diner
A stunning 32ft x 16’6ft former barn conversion now serving as a grand lounge/dining room. Full of light and space, it features access to both the front courtyard and rear garden—ideal for entertaining on any scale.
First Floor - East Wing
On the mezzanine level sits a lovely bedroom, while the main first-floor landing reveals three further bedrooms, all of which benefit from private en-suite facilities.
Attic
A staircase from the main landing leads to a generous attic space- full of potential for further use or storage.
First Floor - West Wing
This wing houses a family bathroom and two double bedrooms. One boasts a private en-suite, while the other is an exceptionally spacious room with A-frame beams and multiple windows that flood the room with light.
Courtyard
Approached through wrought iron gates mounted on handsome brick pillars, the courtyard offers ample stone-laid parking. Surrounding it are numerous outbuildings, including garages, workshops, stores, and a large barn currently used as a showroom. These versatile spaces offer exciting opportunities for hobbies, home businesses, or potential conversions.
Gardens & Fields / Paddocks
The mature landscaped gardens are a true highlight, featuring a raised stone terrace with balustrade, a charming bothy and a moat. The grounds include expansive lawns, established trees, perennial borders, two ornamental ponds, a pergola, a wooded spinney with a tranquil lake behind, and a summerhouse. Beyond the gardens lie two enclosed fields/paddocks—perfect for equestrian use or further leisure space.
Distances (approx.)
Leamington Spa 10.5 miles, Rugby 9 miles (trains to London Euston), Banbury 12 miles (trains to London Marylebone), Warwick 13 miles, M40 (J12) 12 miles, M45 (J1) 6 miles, Birmingham International Airport 23 miles, Oxford 39 miles.
Local Area
The village of Stockton boasts a welcoming community with amenities including a primary school, pre-school, parish church, two public houses, a village club, post office/shop, and recreational fields. It lies within the Southam College catchment area (rated outstanding by Ofsted) and is close to the Grand Union Canal. Nearby Southam offers additional shopping, while larger towns like Leamington Spa, Warwick, Rugby, Banbury, and Daventry provide a wide range of cultural, shopping, and leisure opportunities such as many golf courses, fishing and sailing at nearby Draycote Water.
Education
There is a range of state, private and grammer schools in the area to suit most requirements including Rugby School, Princethorpe College and Bilton Grange prep school in Rugby. Warwick prep, Warwick school and Kings High school for girls in Warwick. Kingsley school for girls and Arnold Lodge in Leamington Spa with grammar schools in Rugby and Stratford upon Avon.
Leisure & Connectivity
Warwickshire’s extensive motorway network ensures fast connections, while local equestrian facilities and polo grounds at Southam and Rugby make this a haven for countryside pursuits.
Brochures
Church Street, Stockton, Southam- COUNCIL TAXA payment made to your local authority in order to pay for local services like schools, libraries, and refuse collection. The amount you pay depends on the value of the property.Read more about council Tax in our glossary page.
- Ask agent
- PARKINGDetails of how and where vehicles can be parked, and any associated costs.Read more about parking in our glossary page.
- Yes
- GARDENA property has access to an outdoor space, which could be private or shared.
- Yes
- ACCESSIBILITYHow a property has been adapted to meet the needs of vulnerable or disabled individuals.Read more about accessibility in our glossary page.
- Ask agent
Energy performance certificate - ask agent
Church Street, Stockton, Southam
Add an important place to see how long it'd take to get there from our property listings.
__mins driving to your place
Get an instant, personalised result:
- Show sellers you’re serious
- Secure viewings faster with agents
- No impact on your credit score


Your mortgage
Notes
Staying secure when looking for property
Ensure you're up to date with our latest advice on how to avoid fraud or scams when looking for property online.
Visit our security centre to find out moreDisclaimer - Property reference 33863911. The information displayed about this property comprises a property advertisement. Rightmove.co.uk makes no warranty as to the accuracy or completeness of the advertisement or any linked or associated information, and Rightmove has no control over the content. This property advertisement does not constitute property particulars. The information is provided and maintained by Complete Estate Agents, Leamington Spa. Please contact the selling agent or developer directly to obtain any information which may be available under the terms of The Energy Performance of Buildings (Certificates and Inspections) (England and Wales) Regulations 2007 or the Home Report if in relation to a residential property in Scotland.
*This is the average speed from the provider with the fastest broadband package available at this postcode. The average speed displayed is based on the download speeds of at least 50% of customers at peak time (8pm to 10pm). Fibre/cable services at the postcode are subject to availability and may differ between properties within a postcode. Speeds can be affected by a range of technical and environmental factors. The speed at the property may be lower than that listed above. You can check the estimated speed and confirm availability to a property prior to purchasing on the broadband provider's website. Providers may increase charges. The information is provided and maintained by Decision Technologies Limited. **This is indicative only and based on a 2-person household with multiple devices and simultaneous usage. Broadband performance is affected by multiple factors including number of occupants and devices, simultaneous usage, router range etc. For more information speak to your broadband provider.
Map data ©OpenStreetMap contributors.





