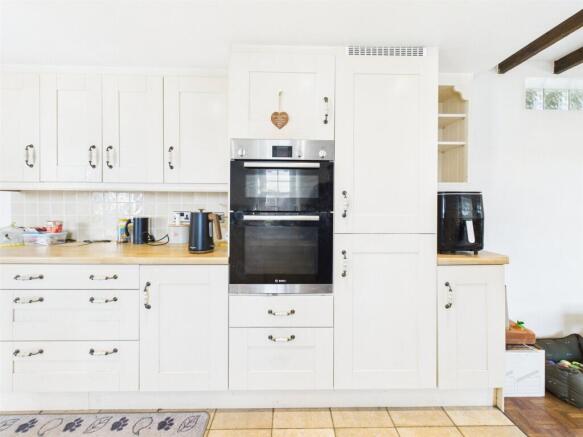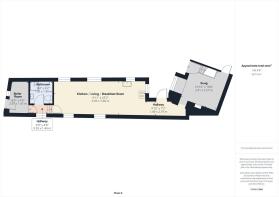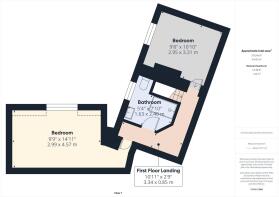
Shiplate Road, Bleadon, Weston-super-Mare, North Somerset, BS24

- PROPERTY TYPE
Semi-Detached
- BEDROOMS
2
- BATHROOMS
1
- SIZE
Ask agent
- TENUREDescribes how you own a property. There are different types of tenure - freehold, leasehold, and commonhold.Read more about tenure in our glossary page.
Freehold
Key features
- A fantastic two bedroom, freehold, semi-detached cottage
- Located in the sought after Bleadon Village
- Delightful views over the village, church, and coastline beyond
- A charming period property retaining character and appeal
- Valuable off-street parking area
- Private and enclosed rear garden, perfect for relaxation and outdoor enjoyment
- Council Tax Band: D. EPC Rating: E42. Freehold Tenure.
Description
A property of character and appeal, the home retains its period charm while offering a comfortable and inviting living space. The interiors are well proportioned, complementing the property’s unique setting.
Externally, a private and enclosed rear garden provides a peaceful retreat, ideal for relaxation and outdoor enjoyment. A valuable off-street parking area adds to the practicality of this sought after home.
Positioned in a highly desirable village location, this property presents a rare opportunity for home movers, first-time buyers, and investors seeking a home of character in an exclusive and well-connected setting.
Shiplate Road in Bleadon, Somerset, is a peaceful residential area offering a blend of rural charm and convenient access to nearby amenities. The village has a strong sense of community, with a monthly market and local businesses, while larger supermarkets are available in Weston-super-Mare. Transport links include bus services connecting to surrounding areas and a nearby railway station in Weston-super-Mare. Road access via the A370 makes commuting easy. Residents can enjoy outdoor activities at Purn Hill Nature Reserve and Bleadon Hill Golf Course. Overall, this area provides a tranquil living environment with essential amenities within reach.
Council Tax Band: D. EPC Rating: E42. Freehold Tenure.
On Approach
On approach to the property there is a slab patio pathway leading to a timber framed double glazed entrance door into kitchen/living room and entrance hallway.
Entrance Hallway
Stable type timber front entrance door to open plan hallway, leading to principal ground floor rooms, vertical radiator, natural stone features, tiled flooring, opening to kitchen/breakfast area.
Kitchen/Breakfast Room
Tiled flooring, range of cream 'shaker' style wall and floor units with roll edge worktops and tiled splashbacks over, inset one and a half bowl stainless steel sink and drainer, inset four burner gas hob, integrated eye level oven and grill, space and plumbing for appliance, integrated fridge freezer, fantastic breakfast bar feature that matches the kitchen, dual aspect UPVC double glazed, sliding sash windows, one with super views over village and beyond. Opening to living room area.
Living Room
A delightful, cosy, warm central area with parquet timber flooring, exposed timber ceiling beams, radiators, two twin UPVC double glazed sliding sash windows, plus two high level fixed windows, views over garden and village beyond, door to utility/storage area.
Inner Hallway
Stairs descending, internal UPVC double glazed window, doors to shower room, boiler room.
Shower Room
Wood effect laminate flooring, low level WC, wash hand basin, enclosed mains fed shower, worktop with space for appliance under, Velux skylight window, extractor fan, ceiling spotlights.
Boiler Room
Vinyl flooring, UPVC double glazed window, wall mountain gas fired boiler, spotlight track, door to the street.
Dining Room
A superb characterful dining room with exposed ceiling beams, exposed natural stone fire place with hearth, flag stone effect stone floor, radiator, super bay picture window, opening to snug, timber panel door to front garden.
Snug
Wood effect laminate flooring, superb exposed brick open fireplace, characterful exposed timber beams, timber framed double glazed sash windows, ceiling lights.
Stairs Rising To First Floor From Entrance Hallway
First Floor Landing
Radiator, Velux skylight window, characterful timber beams, ceiling spotlights, doors to first floor rooms.
Bedroom One
A super double bedroom, radiator, UPVC double glazed sash windows, sliding sash window with glorious views over the village, church and the coast beyond, fitted wardrobes, part sloped ceilings, ceiling spotlights.
Bedroom Two
Radiator, timber framed double glazed sash window with views over village and beyond, part sloped ceilings with characterful exposed timber beams, ceiling light.
Shower Room
Tiled flooring, low level WC, wash hand basin, walk in style mains fed shower, timber framed single glazed sash style window, exposed characterful timber beams, extractor fan, ceiling spotlights, spotlight track.
Garden
Cottage style garden with pathway through to front door, approximately southwest facing garden, mainly laid to lawn and patio with plants and shrubs.
Services
Gas, electricity, water, drainage.
Please Note
Off-street parking is provided together with outside water tap, lighting and garden storage shed.
Floor Plan
While every attempt has been made to ensure accuracy, all measurements are approximate, not to scale. This floorplan is for illustrative purposes only.
Tenure
Freehold.
360 Virtual Tour
Brochures
Particulars- COUNCIL TAXA payment made to your local authority in order to pay for local services like schools, libraries, and refuse collection. The amount you pay depends on the value of the property.Read more about council Tax in our glossary page.
- Band: TBC
- PARKINGDetails of how and where vehicles can be parked, and any associated costs.Read more about parking in our glossary page.
- Yes
- GARDENA property has access to an outdoor space, which could be private or shared.
- Yes
- ACCESSIBILITYHow a property has been adapted to meet the needs of vulnerable or disabled individuals.Read more about accessibility in our glossary page.
- Ask agent
Shiplate Road, Bleadon, Weston-super-Mare, North Somerset, BS24
Add an important place to see how long it'd take to get there from our property listings.
__mins driving to your place
Get an instant, personalised result:
- Show sellers you’re serious
- Secure viewings faster with agents
- No impact on your credit score
About David Plaister Ltd, Weston Super Mare
12 South Parade, Weston-super-Mare, North Somerset, BS23 1JN



Your mortgage
Notes
Staying secure when looking for property
Ensure you're up to date with our latest advice on how to avoid fraud or scams when looking for property online.
Visit our security centre to find out moreDisclaimer - Property reference DPO250148. The information displayed about this property comprises a property advertisement. Rightmove.co.uk makes no warranty as to the accuracy or completeness of the advertisement or any linked or associated information, and Rightmove has no control over the content. This property advertisement does not constitute property particulars. The information is provided and maintained by David Plaister Ltd, Weston Super Mare. Please contact the selling agent or developer directly to obtain any information which may be available under the terms of The Energy Performance of Buildings (Certificates and Inspections) (England and Wales) Regulations 2007 or the Home Report if in relation to a residential property in Scotland.
*This is the average speed from the provider with the fastest broadband package available at this postcode. The average speed displayed is based on the download speeds of at least 50% of customers at peak time (8pm to 10pm). Fibre/cable services at the postcode are subject to availability and may differ between properties within a postcode. Speeds can be affected by a range of technical and environmental factors. The speed at the property may be lower than that listed above. You can check the estimated speed and confirm availability to a property prior to purchasing on the broadband provider's website. Providers may increase charges. The information is provided and maintained by Decision Technologies Limited. **This is indicative only and based on a 2-person household with multiple devices and simultaneous usage. Broadband performance is affected by multiple factors including number of occupants and devices, simultaneous usage, router range etc. For more information speak to your broadband provider.
Map data ©OpenStreetMap contributors.






