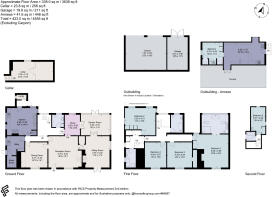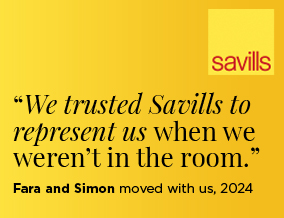
Long Wittenham, Abingdon, Oxfordshire, OX14

- PROPERTY TYPE
Detached
- BEDROOMS
5
- BATHROOMS
4
- SIZE
3,638-4,555 sq ft
338-423 sq m
- TENUREDescribes how you own a property. There are different types of tenure - freehold, leasehold, and commonhold.Read more about tenure in our glossary page.
Freehold
Key features
- Didcot Parkway about 4 miles (London Paddington about 39 mins)
- Over 3 acres of formal gardens, kitchen garden and grounds
- Immaculate, well presented and maintained accommodation
- River views from many rooms
- Separate one bedroom annexe
- Garaging and stores
- EPC Rating = F
Description
Description
History
The Manor is Grade II listed. With 17th century origins the property has 18th, 19th and more recent 21st century additions, with older medieval features still found in the garden. Constructed of red brick, with timber-framing and timber mullion windows, the property retains numerous period features. The Manor, was once lived in by Dick Southwood, 1936 Olympic double sculls gold medallist, and has been in the current ownership for over forty years.
The Property
Situated in a conservation area, with enchanting gardens gently sloping to the picturesque banks of a backwater of the River Thames, The Manor is a delightful family home which tastefully combines period feature with modern comforts.
The main entrance opens to a reception hall with exposed timbers, impressive Inglenook fireplace with timber mantle and working wood burner. The dining room, also with exposed timbers and large Inglenook, overlooks the front garden. The panelled drawing room, has a stone fireplace with wood burning stove, pretty French windows opening to the front garden, and French doors to the garden room and views to the river beyond. Added in 2019, the garden room links to a study/library area and, with under floor heating, opens to the terraces and garden. The kitchen has hand built oak units (Griggs and MacKay of Henley), gas fired Aga, built in Bosch dishwasher and Amana fridge freezer. Door to boot/store room and larder with access to the garden. Door to cellar with built in shelving and wine racking. To the side is a utility room with Belfast style sink and hand built units housing a washing machine and separate tumble dryer, which gives access to the boiler room and a door to the side herb garden.
On the first floor the principal bedroom has a vaulted ceiling and enjoys double aspect with views over front and rear gardens. It’s spectacular, ensuite bathroom, with under floor heating, bath and shower, has views to the river. There are three further double bedrooms on the first floor, a family bathroom and separate shower room. On the second floor a pretty fifth bedroom has a window to the river and separate bathroom.
Outbuildings & Ancillary Accommodation
The Dutch barn style garage with 3 bays, (one closed) has wooden steps to the side to a self-contained annexe. With kitchen/dining space, living area with wood stove and doors to a wooden balcony, a separate double bedroom and shower room. There is a wooden summerhouse and gazebo.
Gardens & Grounds
The property is entered through wrought iron remote control gates to gravel turning circle with ample parking. Spectacular grounds extend to over 3 acres with formal walled front gardens including lollipop hornbeam trees, and espalier quince and plum fruit trees. To the side is York stone paving area and herb garden. Terraces extend the length of the property to the rear, with views across the lawns down to the river. There are ancient yew trees, natural, spring fed water features including a medieval carp pool. A fruit and vegetable garden with medieval stone well head, green house and orchard beyond. On the river edge is another terrace to enjoy views both up and downstream, from which steps lead down to the boat house and pontoon.
Agents Notes
The river boat, (diesel), with trailer and a canoe, are included in the sale. A licence fee for both the boat and boat house, is payable annually to the River Authority.
There is a public footpath, outside the garden walls, which leads to the church. A neighbouring property has right of access 4m wide along the eastern boundary.
A short part of the drive is owned by The Granary, over which The Manor has right of way.
Location
Located about 9 miles south of Oxford, Long Wittenham is a sought after Thames side village. With a thriving community, amenities include a pub, restaurant, C of E primary school, the pretty 13th century parish church and many clubs and societies. More extensive amenities are found in the nearby market towns of Abingdon and Wallingford. The village also enjoys convenient access to numerous countryside walks including river paths, Wittenham Clumps and the Neptune Wood.
Well connected, the village is about 4 miles from Didcot Station (London Paddington from 39 minutes) and 10.5 miles from the M40 (J7). Long Wittenham is also well located for an excellent range of state and independent schools for all ages in Oxford, Abingdon and surrounds.
Square Footage: 3,638 sq ft
Acreage: 3.17 Acres
Directions
From Oxford proceed along the A4072 towards Henley. Pass through Nuneham Courtenay and at the next roundabout turn right towards Clifton Hampden. At the traffic lights turn right and immediately left towards Long Wittenham. Proceed over the bridge and into the village on the High Street. Shortly after the road bears right, the drive to the Manor is found on the right just past the Primary School.
Didcot 3.8 miles (London Paddington from 39 minutes), Abingdon 5.5 miles, Oxford 9 miles, M40 (J7 Milton Common) 10.5 miles (Distances & times are approximate).
what3words: ///grading.fruits.exclusive
Additional Info
Services: Mains electricity, water and gas (to Aga), oil fired boiler. Private drainage shared with neighbouring Granary. Annexe flat: electric heating, separate private drainage.
Photographs taken July 2024 and brochure prepared March 2025.
Brochures
Web Details- COUNCIL TAXA payment made to your local authority in order to pay for local services like schools, libraries, and refuse collection. The amount you pay depends on the value of the property.Read more about council Tax in our glossary page.
- Band: G
- PARKINGDetails of how and where vehicles can be parked, and any associated costs.Read more about parking in our glossary page.
- Yes
- GARDENA property has access to an outdoor space, which could be private or shared.
- Yes
- ACCESSIBILITYHow a property has been adapted to meet the needs of vulnerable or disabled individuals.Read more about accessibility in our glossary page.
- Ask agent
Long Wittenham, Abingdon, Oxfordshire, OX14
Add an important place to see how long it'd take to get there from our property listings.
__mins driving to your place
Get an instant, personalised result:
- Show sellers you’re serious
- Secure viewings faster with agents
- No impact on your credit score
Your mortgage
Notes
Staying secure when looking for property
Ensure you're up to date with our latest advice on how to avoid fraud or scams when looking for property online.
Visit our security centre to find out moreDisclaimer - Property reference SUS240325. The information displayed about this property comprises a property advertisement. Rightmove.co.uk makes no warranty as to the accuracy or completeness of the advertisement or any linked or associated information, and Rightmove has no control over the content. This property advertisement does not constitute property particulars. The information is provided and maintained by Savills, Summertown. Please contact the selling agent or developer directly to obtain any information which may be available under the terms of The Energy Performance of Buildings (Certificates and Inspections) (England and Wales) Regulations 2007 or the Home Report if in relation to a residential property in Scotland.
*This is the average speed from the provider with the fastest broadband package available at this postcode. The average speed displayed is based on the download speeds of at least 50% of customers at peak time (8pm to 10pm). Fibre/cable services at the postcode are subject to availability and may differ between properties within a postcode. Speeds can be affected by a range of technical and environmental factors. The speed at the property may be lower than that listed above. You can check the estimated speed and confirm availability to a property prior to purchasing on the broadband provider's website. Providers may increase charges. The information is provided and maintained by Decision Technologies Limited. **This is indicative only and based on a 2-person household with multiple devices and simultaneous usage. Broadband performance is affected by multiple factors including number of occupants and devices, simultaneous usage, router range etc. For more information speak to your broadband provider.
Map data ©OpenStreetMap contributors.





