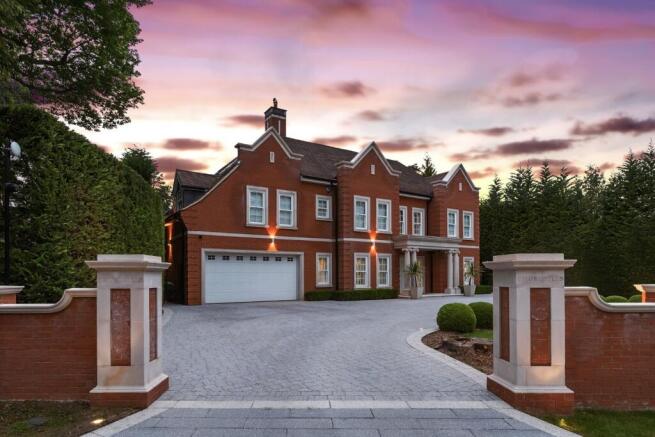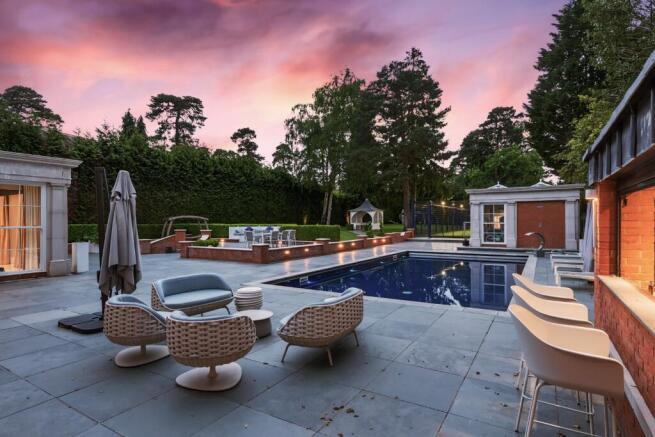
Forest Drive, Keston Park, Keston, Kent, BR2

- PROPERTY TYPE
Detached
- BEDROOMS
5
- BATHROOMS
5
- SIZE
9,440 sq ft
877 sq m
- TENUREDescribes how you own a property. There are different types of tenure - freehold, leasehold, and commonhold.Read more about tenure in our glossary page.
Freehold
Key features
- Substantial family home
- Over 9,400 sq ft of luxury accommodation
- High specification throughout
- Stunning interiors and flexible space
- Outdoor swimming pool and leisure facilities
- Sought after Keston Park location
Description
A home of remarkable scale and presence, Churchills blends classical elegance with modern sophistication. From the moment you enter the sweeping driveway, you are met with an immediate sense of distinction.
The grand entrance hall, with its striking staircase and full-height galleried landing, sets the tone for the uncompromising quality and attention to detail that flows throughout the property.
The ground floor is beautifully designed for both family life and entertaining on a grand scale.
Double doors from the hallway lead through to the formal sitting room, a space that exudes refinement and calm. Measuring over 27ft in length, this principal reception room is perfectly proportioned, with wide garden-facing windows and French doors that flood the space with natural light and open directly onto the terrace — ideal for elegant indoor-outdoor entertaining.
The magnificent kitchen and dining area is a showstopping space that blends luxury, practicality and contemporary elegance. Set in an L-shaped configuration, this room has been thoughtfully designed to function as both a daily family hub and entertaining space.
The kitchen itself features bespoke cabinetry, premium integrated appliances and a large central island with bar seating — perfect for casual breakfasts or evening drinks.
Every surface and finish has been carefully selected to combine functionality with timeless style. Subtle lighting and sleek stone worktops elevate the space, creating a clean, modern aesthetic while maintaining a welcoming warmth.
Extending beyond the kitchen, the room opens into a dedicated TV and family seating zone.
The dining area makes a stunning architectural statement. Framed by triple-aspect windows and full-height glazed doors and atrium rooflight, it is flooded with natural light throughout the day and offers panoramic views of the landscaped garden.
Doors open directly onto the patio, creating a seamless indoor-outdoor flow that is ideal for summer entertaining or al fresco dining.
This space adapts effortlessly to every occasion — all while maintaining a sense of quiet luxury and understated grandeur.
Complementing the ground floor accommodation is a further large reception room, used by the current family as a playroom and a separate utility room, along with internal access to the double garage.
The stunning landing connects the principal rooms on the first floor while serving as an elegant transitional space in its own right. The sense of openness and scale is impressive.
Opening directly off the landing is a particularly special room — formerly used as a cigar room, now transformed into a tranquil glass-fronted sitting room. Defined by full-height glazed walls and doors.
The principal suite at Churchills is nothing short of a private sanctuary — a masterfully designed retreat that offers space, serenity and refined indulgence. The bedroom itself is grand in scale and beautifully appointed, with generous proportions that easily accommodate a seating area. Adjoining the bedroom is a fitted dressing room complete with custom cabinetry, open shelving, dressing table and extensive storage.
The en suite bathroom is a statement of modern luxury. Finished in high-end materials and elegant tones, it features a freestanding bath, a large walk-in shower, and twin glass-topped vanity unit.
Each additional bedroom is generously proportioned, with most benefitting from bespoke dressing areas and en suite facilities, ensuring privacy and comfort for family members or guests.
The top floor has been designed to maximise light and space. The landing features a stunning overhead rooflight - which not only floods the space with light but also creates a dramatic centrepiece.
The fifth bedroom offers a luxurious and self-contained space. Ideally suited for guests, older children, live-in staff, or extended family, this beautifully appointed suite offers flexibility.
The generous proportions easily accommodate a comfortable seating area. To one side there is a bespoke dressing area as well as a walk-in wardrobe. The adjoining en suite bathroom continues the home’s commitment to quality and comfort and features a freestanding bath, separate walk-in shower, vanity, and WC — making the space entirely self-sufficient.
Also located on the top floor of Churchills is one of the home’s most impressive and versatile features — a 42ft games and entertainment suite, designed to be a true destination space within the house.
With its generous proportions, stylish finish, and effortless sense of fun, this remarkable room serves as a cinema, bar, games room, and lounge all in one. There is ample room for cinema seating or a home theatre setup, making it the perfect spot for movie nights or sports screenings with family and friends. A sleek, fully equipped bar area is ideal for entertaining, with space for a drinks fridge and bar stools. Just off the games room sits a separate study/home office, offering a more focused and private environment for work, study, or creative pursuits.
The rear garden at Churchills is a true extension of the home’s exceptional lifestyle offering — an expansive and thoughtfully designed outdoor space that caters to both refined relaxation and leisure/recreation. Surrounded by mature planting and secure boundaries, it offers total privacy while maintaining a strong connection to the house through multiple sets of doors that open directly from the main living spaces.
A large, heated swimming pool is positioned to catch the sun throughout the day and bordered by a generous patio. Adjacent to the pool is a stylish changing facility with WC, allowing guests to move easily between indoors and out as well as an outdoor kitchen/bar space.
Beyond the pool terrace lies a wide stretch of landscaped lawn. It is the garden’s sporty facilities that elevate it into something truly special. Hidden amongst the greenery is a dedicated sports zone, currently equipped for activities such as football, basketball, and net sports — a rare feature in a private home. Discreetly integrated at the rear of the garden is a stylish garden office and separate gym — providing an ideal balance of wellness, productivity, and privacy within the grounds.
Location
Forest Drive is situated within the exclusive and highly sought-after Keston Park, which is located close to Locksbottom village with its vast array of eateries and independent shops, coffee shops, pubs and bars. Further more extensive shopping is available at The Glades in Bromley, Orpington High Street and Bluewater Shopping Centre.
Transport links are excellent with the A21 Hastings Road leading to the M25 (J4), in turn providing access to Gatwick and Heathrow Airports, the Channel Tunnel terminus (M20), Ebbsfleet International, the South Coast and Bluewater Shopping Centre. Fast and direct rail services are available to London from Orpington, Hayes and Bromley South stations.
Educational opportunities in the region are exceptional and include numerous highly regarded schools in both the state and private sectors including Ravenswood, St. Olave’s, Newstead Wood, Darrick Wood, Bromley High School for Girls, Bickley Park Boys’ School, Eltham College, Farringtons and Babington House.
Broadband and Mobile Coverage
For broadband and mobile phone coverage at the property in question please visit: checker.ofcom.org.uk/en-gb/broadband-coverage and checker.ofcom.org.uk/en-gb/mobile-coverage respectively.
IMPORTANT NOTE TO POTENTIAL PURCHASERS:
We endeavour to make our particulars accurate and reliable, however, they do not constitute or form part of an offer or any contract and none is to be relied upon as statements of representation or fact and a buyer is advised to obtain verification from their own solicitor or surveyor.
- COUNCIL TAXA payment made to your local authority in order to pay for local services like schools, libraries, and refuse collection. The amount you pay depends on the value of the property.Read more about council Tax in our glossary page.
- Band: H
- PARKINGDetails of how and where vehicles can be parked, and any associated costs.Read more about parking in our glossary page.
- Garage,Driveway
- GARDENA property has access to an outdoor space, which could be private or shared.
- Yes
- ACCESSIBILITYHow a property has been adapted to meet the needs of vulnerable or disabled individuals.Read more about accessibility in our glossary page.
- Ask agent
Forest Drive, Keston Park, Keston, Kent, BR2
Add an important place to see how long it'd take to get there from our property listings.
__mins driving to your place
Get an instant, personalised result:
- Show sellers you’re serious
- Secure viewings faster with agents
- No impact on your credit score



Your mortgage
Notes
Staying secure when looking for property
Ensure you're up to date with our latest advice on how to avoid fraud or scams when looking for property online.
Visit our security centre to find out moreDisclaimer - Property reference LOC250058. The information displayed about this property comprises a property advertisement. Rightmove.co.uk makes no warranty as to the accuracy or completeness of the advertisement or any linked or associated information, and Rightmove has no control over the content. This property advertisement does not constitute property particulars. The information is provided and maintained by jdm, Locksbottom. Please contact the selling agent or developer directly to obtain any information which may be available under the terms of The Energy Performance of Buildings (Certificates and Inspections) (England and Wales) Regulations 2007 or the Home Report if in relation to a residential property in Scotland.
*This is the average speed from the provider with the fastest broadband package available at this postcode. The average speed displayed is based on the download speeds of at least 50% of customers at peak time (8pm to 10pm). Fibre/cable services at the postcode are subject to availability and may differ between properties within a postcode. Speeds can be affected by a range of technical and environmental factors. The speed at the property may be lower than that listed above. You can check the estimated speed and confirm availability to a property prior to purchasing on the broadband provider's website. Providers may increase charges. The information is provided and maintained by Decision Technologies Limited. **This is indicative only and based on a 2-person household with multiple devices and simultaneous usage. Broadband performance is affected by multiple factors including number of occupants and devices, simultaneous usage, router range etc. For more information speak to your broadband provider.
Map data ©OpenStreetMap contributors.





