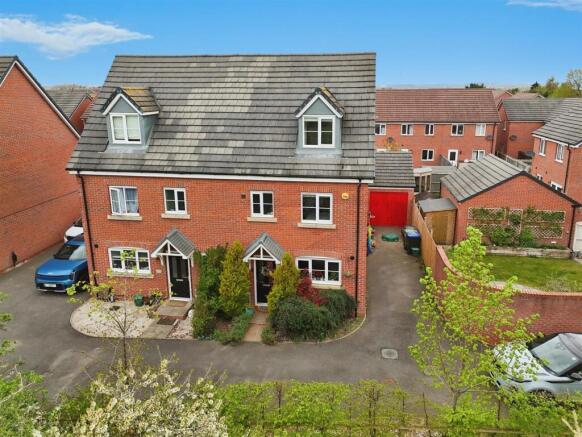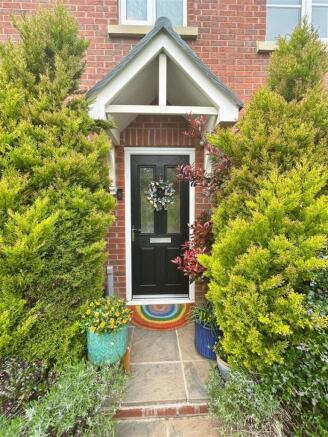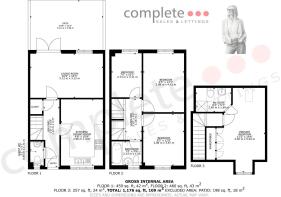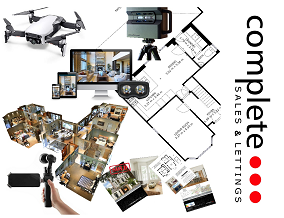
O'donnell Road, Whitnash, Leamington Spa

- PROPERTY TYPE
Semi-Detached
- BEDROOMS
4
- BATHROOMS
2
- SIZE
Ask agent
- TENUREDescribes how you own a property. There are different types of tenure - freehold, leasehold, and commonhold.Read more about tenure in our glossary page.
Freehold
Key features
- Semi Detached Property
- Four Bedrooms
- Family Home
- Kitchen/Diner
- Living Room
- Guest Cloakroom
- Master Bedroom With En Suite
- Garage And Driveway
- Beautiful Garden
- Convenient Location
Description
Entrance Hall - As you enter through an elegant wood and frosted glass front door, you're welcomed by rich hardwood flooring and the warmth of central heating. A thoughtfully designed under-stairs storage area offers practical convenience, while bespoke doors lead to the gourmet kitchen, the sophisticated living room, and a stylish guest cloakroom. A gracefully ascending staircase guides you to the first floor, setting the tone for the home's timeless charm.
Guest Cloakroom - The guest cloakroom features a sleek low-level flush WC, a contemporary ceramic hand basin, and an obscured glass window that allows for natural light while maintaining privacy. A ceiling light fixture completes the space|.
Kitchen/Diner - The heart of the home is a beautifully appointed family dining kitchen, finished with hardwood flooring and an extensive range of high and low-level cabinetry. A sleek stainless steel double sink with mixer tap sits beneath a double-glazed window that frames the front aspect, filling the space with natural light. Culinary enthusiasts will appreciate the integrated gas hob and oven, complemented by a stainless steel extractor fan. Integrated appliances—including a dishwasher, fridge/freezer, and washing machine—blend seamlessly into the elegant design. A centrally positioned heating radiator ensures year-round comfort in this stylish and functional space.
Living Room - A spacious and elegantly designed living room offers an inviting retreat, featuring hardwood flooring and bathed in natural light from a large double-glazed window and charming French doors that open onto the rear garden. Thoughtfully appointed with a central heating radiator for comfort, the space also includes a TV point and a ceiling light fixture.
Family Bathroom - The bathroom is fully tiled to a high standard, featuring a sleek low-level flush WC, a stylish ceramic pedestal basin, and a contemporary bath with overhead shower and mixer tap. An obscured double-glazed window provides natural light while ensuring privacy. Additional features include a central heating radiator and an integrated extractor fan, combining comfort with design.
Master Bedroom ( 2nd Floor) - The beautifully presented master bedroom exudes comfort and style, featuring dual-aspect double-glazed windows that flood the space with natural light. Floor-to-ceiling fitted wardrobes offer elegant storage solutions, while plush carpeting adds warmth and softness underfoot. Additional highlights include a central heating radiator, ceiling light point, loft hatch access, and discreet eaves storage.
Bedroom Two - A generously proportioned double bedroom, fully carpeted for comfort, with a large double-glazed window overlooking the front elevation. This inviting space also features a central heating radiator, TV point, and ceiling light fixture.
Bedroom Three - This generous double bedroom is beautifully appointed with soft carpeting underfoot and a large double-glazed window framing views of the rear elevation. Warmth and comfort are ensured with a central heating radiator, while a ceiling light point completes the space.
Bedroom Four - Currently utilised as a stylish home office, this versatile space benefits from a double-glazed window that invites in natural light, a central heating radiator for year-round comfort, and a ceiling light point. Whether as a workspace, guest room, or additional bedroom, it offers flexibility to suit your lifestyle needs.
Garden And Parking - The fully enclosed and meticulously manicured rear garden is a private sanctuary, predominantly laid to lush lawn and framed by mature trees and vibrant shrub borders. Two charming patio areas provide perfect spots for outdoor dining and relaxation. Gated side access leads to a generous driveway with space for up to four vehicles, in addition to a detached garage, offering both convenience and ample storage.
Brochures
O'donnell Road, Whitnash, Leamington SpaBrochure- COUNCIL TAXA payment made to your local authority in order to pay for local services like schools, libraries, and refuse collection. The amount you pay depends on the value of the property.Read more about council Tax in our glossary page.
- Band: D
- PARKINGDetails of how and where vehicles can be parked, and any associated costs.Read more about parking in our glossary page.
- Driveway
- GARDENA property has access to an outdoor space, which could be private or shared.
- Yes
- ACCESSIBILITYHow a property has been adapted to meet the needs of vulnerable or disabled individuals.Read more about accessibility in our glossary page.
- Ask agent
O'donnell Road, Whitnash, Leamington Spa
Add an important place to see how long it'd take to get there from our property listings.
__mins driving to your place
Get an instant, personalised result:
- Show sellers you’re serious
- Secure viewings faster with agents
- No impact on your credit score


Your mortgage
Notes
Staying secure when looking for property
Ensure you're up to date with our latest advice on how to avoid fraud or scams when looking for property online.
Visit our security centre to find out moreDisclaimer - Property reference 33863975. The information displayed about this property comprises a property advertisement. Rightmove.co.uk makes no warranty as to the accuracy or completeness of the advertisement or any linked or associated information, and Rightmove has no control over the content. This property advertisement does not constitute property particulars. The information is provided and maintained by Complete Estate Agents, Leamington Spa. Please contact the selling agent or developer directly to obtain any information which may be available under the terms of The Energy Performance of Buildings (Certificates and Inspections) (England and Wales) Regulations 2007 or the Home Report if in relation to a residential property in Scotland.
*This is the average speed from the provider with the fastest broadband package available at this postcode. The average speed displayed is based on the download speeds of at least 50% of customers at peak time (8pm to 10pm). Fibre/cable services at the postcode are subject to availability and may differ between properties within a postcode. Speeds can be affected by a range of technical and environmental factors. The speed at the property may be lower than that listed above. You can check the estimated speed and confirm availability to a property prior to purchasing on the broadband provider's website. Providers may increase charges. The information is provided and maintained by Decision Technologies Limited. **This is indicative only and based on a 2-person household with multiple devices and simultaneous usage. Broadband performance is affected by multiple factors including number of occupants and devices, simultaneous usage, router range etc. For more information speak to your broadband provider.
Map data ©OpenStreetMap contributors.





