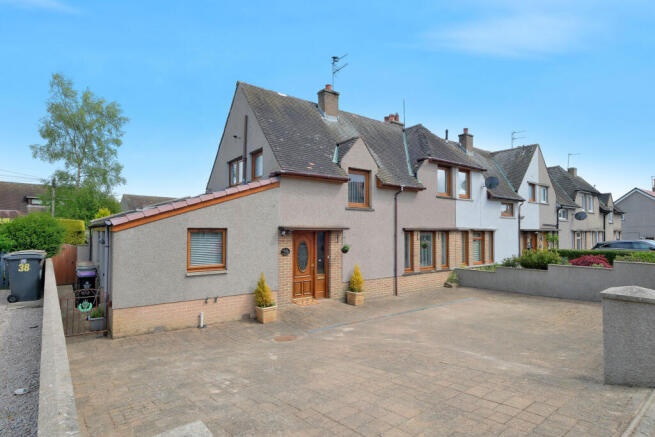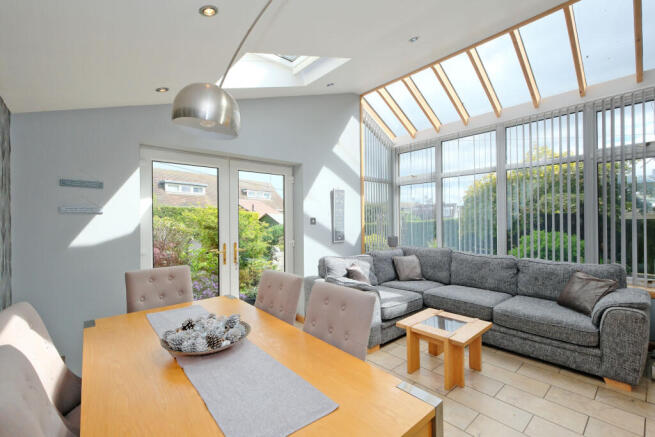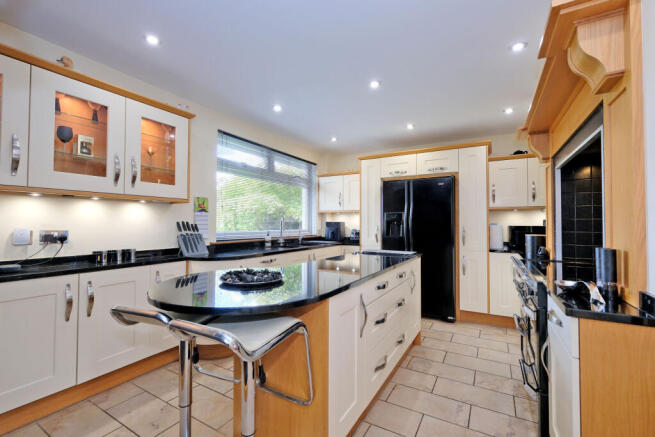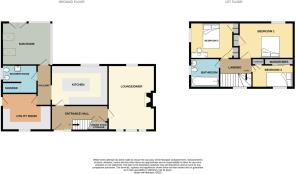
36 Kirk Terrace, Cults, Aberdeen, AB15

- PROPERTY TYPE
End of Terrace
- BEDROOMS
3
- BATHROOMS
2
- SIZE
Ask agent
- TENUREDescribes how you own a property. There are different types of tenure - freehold, leasehold, and commonhold.Read more about tenure in our glossary page.
Freehold
Key features
- Spacious 127m2 end terrace home
- Driveway parking for multiple cars
- Award-winning garden with ponds and patio areas
- Modern and ready to move in condition
- Three double bedrooms
- Two spacious reception rooms
Description
Northwood are delighted to offer for sale this extended and immaculately presented end of terrace family home, in the popular sought after area of Cults. The property has been lovingly maintained by the current owners for many years and would make a fantastic home for families, first time buyers or professionals. Early viewing is highly recommended as this property is not likely to be on the market for long!
This stunning and spacious home measures 127m2 and comprises: entrance hallway with storage, a large dual aspect lounge with gas fireplace, a high quality kitchen diner with top of the range appliances and breakfast bar dining. In the extended part of the property, is a large utility room with side access door, a modern wet room with underfloor heating and a beautiful bright sun room with patio doors and windows overlooking the incredible garden.
The first floor has two large double bedrooms with built in storage and a third smaller double bedroom with mirrored wardrobes and built in storage cupboard. The bathroom is neutral and fully tiled with shower over bath. The property benefits from gas central heating with HIVE and double glazing.
The garden has been a much loved project for many years for the current owner, won a prize for ‘Aberdeen in Bloom’ competition and has been to be seen to be fully appreciated. There are two beautiful ponds made with granite rocks and home to around sixty fish! There is an array of bright and colourful mature plants and bushes and several patios to relax and enjoy the wide range of wildlife the garden attracts. There is also a large shed with lights and power. To the front of the property is a driveway suitable for 3-4 cars comfortably and side access to the utility room and rear garden.
HOME REPORT - The home report is available to view on the Northwood website portal (within the listing, under the documents section).
Cults is a highly sought after area just four miles from the city centre and ideal for retirement with activities and amenities located nearby. There is a large range of shops and food establishments, a post office, a bank, Cults community Centre, Cults Parish Church, a pharmacy and bowling club. There is a fantastic golf range in the village and ample parks and green spaces to enjoy. There are local bus routes to the City Centre and out to Deeside and the Aberdeen By-Pass is in easy reach to go North or South of the City.
Entrance Hallway
Bright hall with PVC front door with frosted glass insert and a window, carpet flooring & stairs, neutral wallpaper, white gas mains radiator. Heating thermostat on the wall and there's a large under stair storage cupboard.
Lounge
5.5m x 3.6m (18'1" x 11'10")
Spacious room with carpet flooring, neutral wallpaper, a remote-controlled gas fireplace with granite surround (one year old). Vertical radiator. Bright dual aspect windows (front and rear) with blinds and curtains.
Kitchen Diner
4.4m x 3.4m (14'5" x 11'2")
A fantastic space to cook up large family dinners - with modern cream units and island with black sparkly granite worktop. With quality appliances including a Quooker hot water tap, integrated Neff dishwasher, induction and halogen range cooker with black surround. Admiral American fridge freezer. There is tiled flooring, neutral paint and black wallpapered walls, a large rear window with blinds and an open access doorway to the secondary hallway and extended part of the house.
Secondary Hallway (Extension)
Open access from the kitchen, tiled flooring, neutral walls with a skylight above, white gas mains radiator. Loft hatch.
Utility Room
3.4m x 3m (11'2" x 9'10")
A large utility room with tiled flooring, neutral tiled and grey wallpapered walls, a front facing window with blinds, clothes pulley drying system. Cream shaker units with light wood effect worktop and plenty of base and wall units for storage. Double belfast sinks. Miele washing machine and tumble dryer. Side door to driveway. White gas mains radiator.
Shower Room
2.5m x 2.1m (8'2" x 6'11")
Large shower room with black sparkly tiled flooring (has underfloor heating), wet room shower cubicle with waterfall shower, tiled walls. Chrome towel radiator. Frosted side window. White WC, white bidet, white sink and storage unit under with illuminated mirror above. Storage unit behind the door.
Sun-Room
4.9m x 3.5m (16'1" x 11'6")
A fabulous space to admire the beautiful garden - bright room with 2x Velux windows on the ceiling, double patio doors to the garden and side facing windows (North East and South East facing). Grey painted and wallpapered walls. Tiled flooring.
First Floor Landing
Bright front facing window with blinds, carpet flooring, light wooden banister, loft hatch.
Bedroom 1
4.5m x 2.8m (14'9" x 9'2")
Spacious double bedroom with carpet flooring, gold feature wallpaper, rear facing window with blinds and curtains. Fitted over bed wardrobes, cupboards and matching vanity unit. Built in storage cupboard. White gas mains radiator.
Bedroom 2
3.4m x 3m (11'2" x 9'10")
Spacious double bedroom with carpet flooring, grey feature wallpaper, white gas mains radiator. Side facing window with blinds and curtains. 2x Built in cupboards, one housing the boiler.
Bedroom 3
3.6m x 1.9m (11'10" x 6'3")
Small double bedroom with carpet flooring, grey wallpaper, white gas mains radiator. Front facing window with blinds and curtains. Built in airing cupboard and mirrored sliding door wardrobes.
Bathroom
1.9m x 1.8m (6'3" x 5'11")
Fully tiled neutral walls and flooring, shower over bath with folding shower screen door, W/C and sink in vanity storage unit. Side facing frosted window. Illuminated mirror, radiator.
Rear Garden
A stunning and much loved garden with an array of beautiful mature plants, bushes, small trees and two patios to relax. There are also two beautiful ponds with around 60 fish, bordered by granite stones handpicked from Craiglash Quarry, Deeside. There are outdoor taps (both hot and cold) in both the front driveway and rear garden and outdoor electricity sockets too. There is also a large shed, which the seller advises is 10' x 8', has electric lighting and sockets.
Front Garden
Large driveway for 3-4 cars comfortably, side access gate for in storage and to access the rear garden.
- COUNCIL TAXA payment made to your local authority in order to pay for local services like schools, libraries, and refuse collection. The amount you pay depends on the value of the property.Read more about council Tax in our glossary page.
- Band: C
- PARKINGDetails of how and where vehicles can be parked, and any associated costs.Read more about parking in our glossary page.
- Driveway
- GARDENA property has access to an outdoor space, which could be private or shared.
- Private garden
- ACCESSIBILITYHow a property has been adapted to meet the needs of vulnerable or disabled individuals.Read more about accessibility in our glossary page.
- Wet room,Wide doorways
Energy performance certificate - ask agent
36 Kirk Terrace, Cults, Aberdeen, AB15
Add an important place to see how long it'd take to get there from our property listings.
__mins driving to your place
Explore area BETA
Aberdeen
Get to know this area with AI-generated guides about local green spaces, transport links, restaurants and more.
Get an instant, personalised result:
- Show sellers you’re serious
- Secure viewings faster with agents
- No impact on your credit score
Your mortgage
Notes
Staying secure when looking for property
Ensure you're up to date with our latest advice on how to avoid fraud or scams when looking for property online.
Visit our security centre to find out moreDisclaimer - Property reference P5063. The information displayed about this property comprises a property advertisement. Rightmove.co.uk makes no warranty as to the accuracy or completeness of the advertisement or any linked or associated information, and Rightmove has no control over the content. This property advertisement does not constitute property particulars. The information is provided and maintained by Northwood, Aberdeen. Please contact the selling agent or developer directly to obtain any information which may be available under the terms of The Energy Performance of Buildings (Certificates and Inspections) (England and Wales) Regulations 2007 or the Home Report if in relation to a residential property in Scotland.
*This is the average speed from the provider with the fastest broadband package available at this postcode. The average speed displayed is based on the download speeds of at least 50% of customers at peak time (8pm to 10pm). Fibre/cable services at the postcode are subject to availability and may differ between properties within a postcode. Speeds can be affected by a range of technical and environmental factors. The speed at the property may be lower than that listed above. You can check the estimated speed and confirm availability to a property prior to purchasing on the broadband provider's website. Providers may increase charges. The information is provided and maintained by Decision Technologies Limited. **This is indicative only and based on a 2-person household with multiple devices and simultaneous usage. Broadband performance is affected by multiple factors including number of occupants and devices, simultaneous usage, router range etc. For more information speak to your broadband provider.
Map data ©OpenStreetMap contributors.







