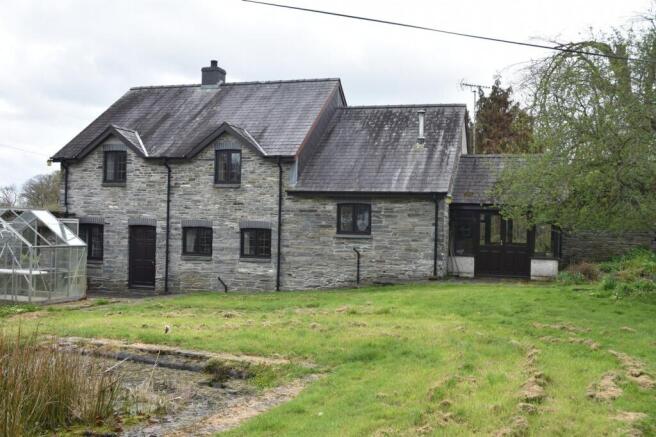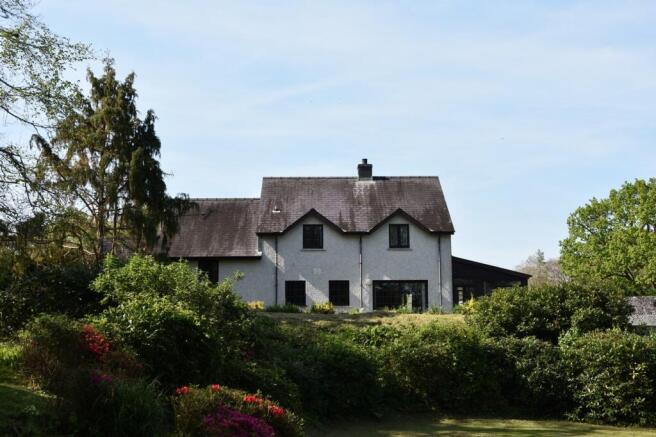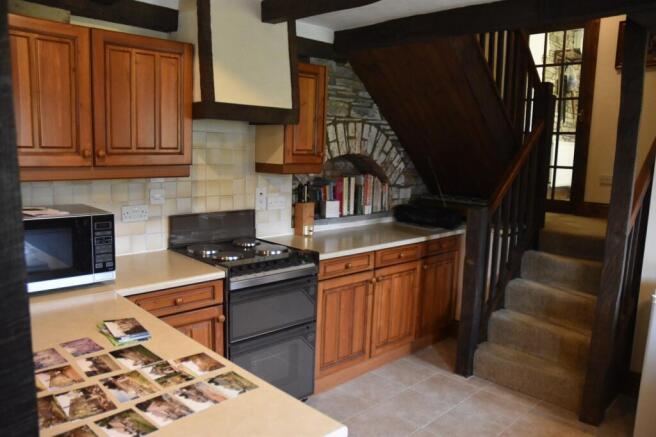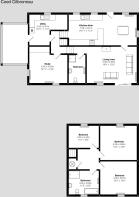Coed Cilbronnau, Llangoedmor

- PROPERTY TYPE
Character Property
- BEDROOMS
4
- BATHROOMS
2
- SIZE
Ask agent
- TENUREDescribes how you own a property. There are different types of tenure - freehold, leasehold, and commonhold.Read more about tenure in our glossary page.
Ask agent
Key features
- SITTING ROOM
- KITCHEN/DINER
- STUDY
- THREE/FOUR BEDROOMS
- FAMILY BATHROOM
- SHOWER ROOM
- UTILITY ROOM
- TWO SUN ROOMS
- PICTURESQUE HISTORICAL WALLED GARDEN
Description
BRIEF DESCRIPTION
Coed Cilbronnau is a traditionally stone-built, three/four bedroom house under a slate roof. To either side of the property there are stone-built garden rooms, both under a slate roof. Access from the main road is via a private driveway which leads to three properties, which were formerly part of the historic Cilbronnau Estate. This leads onto a parking area giving access to a two-storey cart house and an access pathway leading to the main walled garden & front door. The property has the benefit of hard-wired smoke alarms & all windows in the property are leaded with hardwood frames. The viewing of this property is highly recommended.
LOCATION & AMENITIES
The dwelling is situated in the pretty, rural, hamlet of Llangoedmor & lies approximately 1 mile from the Teifi Valley market town of Cardigan. Cardigan, placing third in Time Out’s Best Places to Visit in the UK in 2023, hosts a good range of local facilities & amenities including a full range of traditional owner operated shops, a bank, a post office, infant, junior and secondary schools, a further education centre, an Integrated Care Centre, excellent leisure facilities, public houses & a number of award-winning eateries. Cardigan is on the local bus route making the larger administrative town of Carmarthen and the coastal town of Aberystwyth easily accessible. No directions are given in this portfolio as viewers are accompanied.
MEASUREMENTS, CAPACITIES & APPLIANCES
The measurements in this brochure are for rough guidance only; accurate measurements have not been taken. Philip Ling Estates have not formally verified any appliances, which are included in the asking price. Therefore, it is advised that the prospective client prior to purchase validates such information.
ACCOMMODATION
The accommodation (with approximate measurements) comprises:
ENTRANCE
Via panelled door through to the kitchen/diner.
KITCHEN
23’ 2” x 11’ 1”. Two windows overlooking the front of the property. A range of wall and base units. 2 ½ bowl, stainless steel sink unit with monobloc style tap. Tiled splashbacks. Cooker point. Telephone point. Downlighters. Open beam ceiling. Ceramic tiled floor. Open beamed room divider leading to dining area. Carpeted staircase accessing the half landing & sitting room.
DINING AREA
Window overlooking the front of the property. Additional stain glass window overlooking the side. Feature, pointed stone walls. Wall lights & matching centre lights. Open beam ceiling. Two thermostatically controlled radiators. Carpeted floor. Fully glazed door leading to sitting room
SITTING ROOM
18’ 3” x 12’ 4”. Window overlooking the rear of the property. Inglenook style fireplace with wood burner set upon a slate hearth and oak beam above. Centre light and wall lights. Television point. Two thermostatically controlled radiators. Carpeted floor. Fully glazed doors, one leading to the kitchen/diner & one leading to inner hallway. Patio doors accessing the rear patio.
INNER HALLWAY
Carpeted stairs accessing the half landing & kitchen/diner. Pointed stone wall with brick alcove. Panelled door leading to the shower room.
SHOWER ROOM
8’ 7” x 6’. Window overlooking the rear of the property. Fully tiled shower cubicle. Wash hand basin with mirror and wall light above. WC. Partly tiled walls. Extractor fan. Centre light. Thermostatically controlled radiator. Carpeted floor.
HALF LANDING
Fully glazed doors accessing the study and utility room. Carpeted stairs accessing the first floor.
STUDY
13’ 10” x 12’ 2”. Windows overlooking the rear and side of the property. Feature stone pointed wall. Bookshelves. Thermostatically controlled radiator. Could be used as an additional bedroom.
UTILITY ROOM
10’ 11” x 8’ & 4’ 8” x 4’ 5” (L-Shaped). Window overlooking the front of the property. A range of wall & base units. Single drainer, stainless steel sink unit with monobloc style tap. Tiled splashbacks. Plumbing for washing machine. Housing for oil boiler. Thermostatically controlled radiator. Fully panelled door leading to sun room.
SUN ROOM
14’ 1” x 9’ 3”. Half walled half glazed. Paved, slabbed floor. Half glazed double doors to front & rear, both, accessing the gardens.
FIRST FLOOR
Fully carpeted staircase from the half landing leading up to the first-floor accommodation. Airing cupboard which houses the lagged tank and immersion heater. Trap door to the loft. Carpeted floor. Doors accessing the bedrooms and bathroom.
BEDROOM 1
10’ x 7’ 8”. Window overlooking the front of the property. Built in bed base with storage underneath. Thermostatically controlled radiator. Carpeted floor.
BEDROOM 2
13’ 3” x 11’ 8”. Windows overlooking the front and side of the property. Carpeted floor.
BEDROOM 3
14’ 3” x 13’ 1”. Windows overlooking the rear and side of the property. Thermostatically controlled radiator. Carpeted floor.
BATHROOM
10’ x 8’ 9”. Window overlooking the side of the property. Fully tiled double shower cubicle. Bath. WC. Wash hand basin with mirror above. Shaver point and light. Half tiled walls. Extractor fan. Thermostatically controlled radiator. Carpeted floor.
EXTERIOR
CART HOUSE
Directly accessed from the lane/parking and along the access pathway to the main dwelling. Formerly utilised as subsidiary accommodation. Benefitting from many original features, inclusive of period ‘tack’ storage and timber wall panelling. A very useable storage space with the potential of conversion to accommodation space (STPP).
GARDEN ROOM
11’ 11” x 10’ 2”. Located on the Eastern gable. Half walled; half glazed. Slate sills. Power points. Paved, slabbed floor. One single door to the front and rear, accessing the gardens.
LANE & PARKING
Coed Cilbronnau is accessed via a private, gravelled driveway, leading off the main estate lane. At the end of the private driveway is an ample turning circle and ample parking areas. Access to the cart house is directly from the driveway and leads further on to Coed Cilbronnau via a pedestrian walkway.
WALLED GARDEN
To the front, Coed Clibronnau benefits from a mature walled garden, formally the walled garden to the manor house. This multipurpose garden space offers a myriad of specimen plants and trees, including an apple orchard with some very special varieties of fruiting apple trees, along with grape vines and other fruiting shrubs in the formally planted areas, whilst other areas offer slate boundaried beds that were formerly utilised as vegetable garden plots and now laid to lawn. To one side of the walled garden there is a large garden store shed and nearer the house there is a green house and a set of dilapidated brick built cold frames.
REAR GARDENS & WOODLAND
To the rear of the dwelling, accessed via the side garden sun room, there lies multi-level garden areas with a large, formal, hedge & bank boundaried lawn with mature shrubs & hedges. Various pathways lead down to and through the wooded area and end at the former slate garden – which still has examples of the original slate obelisks which must have been a sight to behold, and could be restored to its former glory. Directly to the rear of the dwelling there is also a patio area which leads directly off the main living room.
AGENT NOTES
We are advised that the is a small patch of Japanese knotweed located within the woodland that is subject to a fully insured management plan. Additionally the roof of the Coach House has been tested and is Chrystotile.
SERVICES
Mains Electricity & Water. Private drainage.
VIEWING
By appointment, via sole agents, Philip Ling Estates.
Brochures
Coed Cilbronnau Details- COUNCIL TAXA payment made to your local authority in order to pay for local services like schools, libraries, and refuse collection. The amount you pay depends on the value of the property.Read more about council Tax in our glossary page.
- Ask agent
- PARKINGDetails of how and where vehicles can be parked, and any associated costs.Read more about parking in our glossary page.
- Yes
- GARDENA property has access to an outdoor space, which could be private or shared.
- Yes
- ACCESSIBILITYHow a property has been adapted to meet the needs of vulnerable or disabled individuals.Read more about accessibility in our glossary page.
- Ask agent
Coed Cilbronnau, Llangoedmor
Add an important place to see how long it'd take to get there from our property listings.
__mins driving to your place
Get an instant, personalised result:
- Show sellers you’re serious
- Secure viewings faster with agents
- No impact on your credit score

Your mortgage
Notes
Staying secure when looking for property
Ensure you're up to date with our latest advice on how to avoid fraud or scams when looking for property online.
Visit our security centre to find out moreDisclaimer - Property reference 20613711_14491721. The information displayed about this property comprises a property advertisement. Rightmove.co.uk makes no warranty as to the accuracy or completeness of the advertisement or any linked or associated information, and Rightmove has no control over the content. This property advertisement does not constitute property particulars. The information is provided and maintained by Philip Ling Estates, Newcastle Emlyn. Please contact the selling agent or developer directly to obtain any information which may be available under the terms of The Energy Performance of Buildings (Certificates and Inspections) (England and Wales) Regulations 2007 or the Home Report if in relation to a residential property in Scotland.
*This is the average speed from the provider with the fastest broadband package available at this postcode. The average speed displayed is based on the download speeds of at least 50% of customers at peak time (8pm to 10pm). Fibre/cable services at the postcode are subject to availability and may differ between properties within a postcode. Speeds can be affected by a range of technical and environmental factors. The speed at the property may be lower than that listed above. You can check the estimated speed and confirm availability to a property prior to purchasing on the broadband provider's website. Providers may increase charges. The information is provided and maintained by Decision Technologies Limited. **This is indicative only and based on a 2-person household with multiple devices and simultaneous usage. Broadband performance is affected by multiple factors including number of occupants and devices, simultaneous usage, router range etc. For more information speak to your broadband provider.
Map data ©OpenStreetMap contributors.




