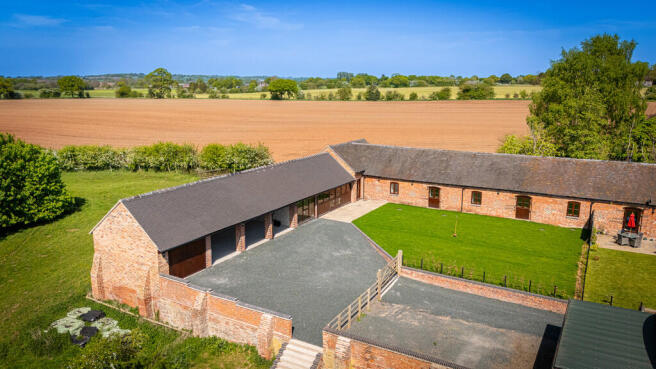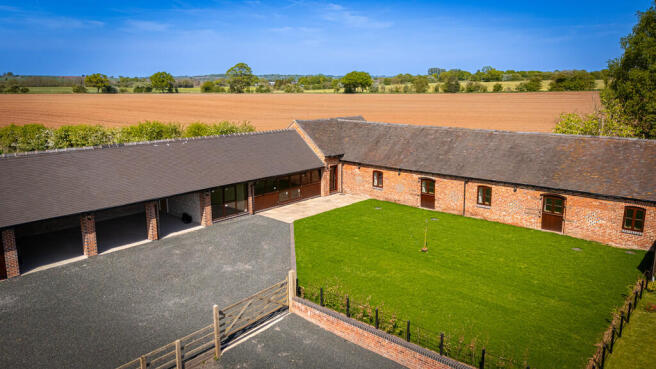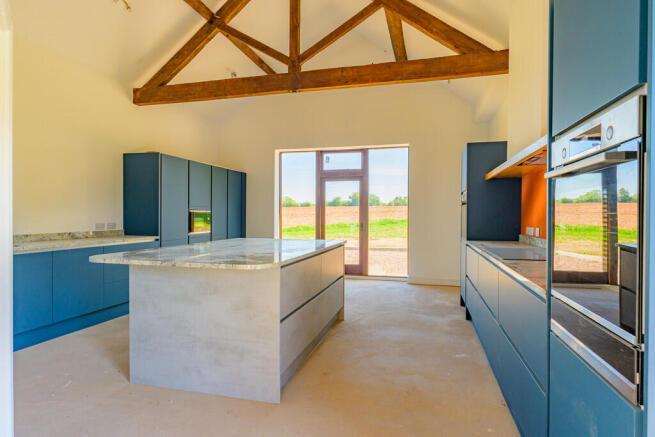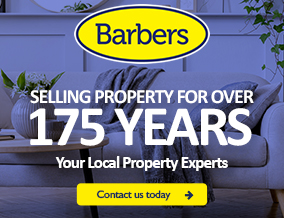
Childs Ercall, Market Drayton

- PROPERTY TYPE
Barn Conversion
- BEDROOMS
5
- BATHROOMS
4
- SIZE
Ask agent
- TENUREDescribes how you own a property. There are different types of tenure - freehold, leasehold, and commonhold.Read more about tenure in our glossary page.
Freehold
Key features
- Stylishly Renovated 5 Bedroom Barn Conversion
- Rural Location with Countryside Views
- Five Bedrooms, Three with En-Suite
- Kitchen, Utility Room
- Lounge and Reading Room
- Entrance Hall, W.C.Cloaks
- Family Bathroom
- Triple Garage and Good Size Parking
- Lawns Gardens and Workshop
- EPC Rating - D, Council Tax Band - TBC
Description
Tastefully converted with character features throughout, this property occupies one of the prime plots on the development, with far-reaching rural views on several sides. The barn boasts all the living accommodation you will ever need, featuring a modern Kitchen with vaulted ceiling, as well as a light-filled Living Room and separate Reading Room. You will find Five Double Bedrooms, Three with En-Suite, and a Family Bathroom.
The barn also benefits from Triple Garages, and a separate Workshop Area, all with light and power. Externally, a large split-level area with Parking, Patio area and large Garden allows you to make the most of the countryside views.
LOCATION Owl View Barn, Dodecote Grange is in a lovely rural location, set down a quiet lane which leads into the private drive - and is one of several high quality Barn Conversions in what was the original farm yard. The village of Childs Ercall is 1.7 miles, and Hinstock - with a Primary School and Post Office Shop - is just 3.6 miles away.
The market towns of Market Drayton and Newport are in easy distance - and Newport, with its busy High Street, shops, boutiques and super markets, is just 6.5 miles away. A wider range of shops and facilities are available in Shrewsbury and Telford, and there's good access to the A41 for Whitchurch or the A5/M6/M54 - so the main business hubs are within 40 minutes travel.
ACCOMMODATION
The property is approached via shared gravelled driveway leading to further gravelled frontage, which also can be used as a parking area, slabbed flagstone path leads down to the front of the property.
Half glazed timber door opening onto:
HALLWAY 3' 3" x 54' 3" (0.99m x 16.54m) With feature beams and light wall units. The hallway leads down to:
BEDROOM TWO 11' 8" x 17' 4" (3.56m x 5.28m) With feature beam, double glazed timber framed window overlooking the garden area, door leads to:
EN-SUITE BATHROOM With vanity unit, low level W.C., wash hand basin, shower cubicle (yet to be installed) with grey marble effect aqua board splash back and a grey tile effect floor.
BEDROOM THREE 13' 10" x 10' 5" (4.22m x 3.18m) 13' 10" x 10' 5" (4.22m x 3.18m) With feature beam, door through to:
EN-SUITE BATHROOM With low level W.C., pedestal wash hand basin, shower cubicle (to be installed), stone effect aqua board splash back, extractor fan, Spotlights to ceiling and stone effect vinyl floor.
BEDROOM FOUR 10' 6" x 9' 7" (3.2m x 2.92m)
GROUND FLOOR W.C CLOAKS With low level W.C., vanity basin unit with drawers underneath, spotlights and extractor fan to ceiling.
BEDROOM FIVE 12' 5" x 10' 9" (3.78m x 3.28m) With feature beam and window overlooking the garden area.
FAMILY BATHROOM With vanity unit with low level W.C., wash hand basin with storage underneath, panel bath, spotlights to ceiling and extractor fan and vinyl stone effect flooring.
BEDROOM ONE 12' 7" x 13' 7" (3.84m x 4.14m) With feature beam, window overlooking the garden area and access to a loft storage area. Door to:
EN-SUITE BATHROOM With shower cubicle, low level W.C., wash hand basin (yet to be fitted) and grey stone marble effect aqua board throughout, grey stone effect vinyl flooring, spotlights and extractor fan to ceiling.
Hallway continues through another internal door, gives way to:
KITCHEN 17' 3" x 19' 5" (5.26m x 5.92m) With a range of kitchen units all base mounted, along one side units with two Bosch ovens, extractor hood over, range of drawers and cupboards, Quartz worktop over, further units comprising the double bowl brushed sink with stainless mixer tap over, engraved draining board, various cupboards and drawer units, integrated fridge freezer, integrated microwave, tall storage cupboards, integral draining board. To the middle of the kitchen there is an island unit - this comprises grey stone effect cupboards and drawers, built in wine fridge, again topped by Quartz worktop. Feature beams and range of light fittings to ceiling. Large glazed windows overlooking a lovely countryside, door out to the parking/patio area. Door off the kitchen leads to:
UTILITY ROOM 10' 0" x 5' 4" (3.05m x 1.63m) With spotlights to ceiling, plumbing for sink and power for washer dryer etc. Glazed door out to garden area.
LOUNGE 21' 2" x 16' 10" (6.45m x 5.13m) With brick feature wall, large windows overlooking the garden area with large double doors leading out. Further door through from the lounge leads to:
READING ROOM 9' 4" x 15' 9" (2.84m x 4.8m) With glazed full height windows overlooking the garden area and spotlights to ceiling, door leads to:
TRIPLE GARAGES 31' 6" x 16' 4" (9.6m x 4.98m) Which are accessed via the shared driveway to the parking area in front with light and power.
FURTHER WORKSHOP 11' 6" x 17' 7" (3.51m x 5.36m) With doors, lighting and power.
EXTERNALLY The garden consists of a large front garden laid to lawn with a large driveway and parking area leading to the triple carport and workshop/ store, steps lead down to a further lawned garden , the property benefits from glorious views over the surrounding countryside .
TO VIEW THIS PROPERTY To view this property, please contact our Newport Office, 30 High Street, Newport, TF10 7AQ or call us on . Email:
DIRECTIONS The property is 6.5 miles from our Newport Office: head north along the High Street keeping the Church to your right, Shell Garage to your left and straight on up the hill at the mini-roundabout by TFM Country Store. At the T-Junction with the A41 turn left and after 2.3 miles turn left opposite Standford Bridge Garage (it sells birdseed). Just after the farm on your left, turn right towards Childs Ercall and after 0.8 miles turn left where you see the property sign and follow the lane which becomes the driveway down to Dodecote Grange Barns where the property is located.
SERVICES We are advised that there is oil-fired central heating, mains water and electricity and Treatment Plant drainage which serves all properties are available. Barbers have not tested any apparatus, equipment, fittings etc or services to this property, so cannot confirm that they are in working order or fit for purpose. A buyer is recommended to obtain confirmation from their Surveyor or Solicitor.
SERVICE CHARGE There is a service charge to the property which is currently estimated at £900 per annum (£225.00 per quarter) and this fee covers maintenance of shared areas - grounds and treatment plant drainage. It also covers if anything were to happen to the treatment plant drainage and then there is enough money for repair and accountancy fees.
LOCAL AUTHORITY Shropshire Council, Shirehall, Shrewsbury, SY2 6ND. Tel:
EPC RATING - D-58 The full energy performance certificate (EPC) is available for this property upon request.
PROPERTY INFORMATION We believe this information to be accurate, but it cannot be guaranteed. The fixtures, fittings, appliances and mains services have not been tested. If there is any point which is of particular importance please obtain professional confirmation. All measurements quoted are approximate. These particulars do not constitute a contract or part of a contract.
AML REGULATIONS We are required by law to conduct anti-money laundering checks on all those buying a property. Whilst we retain responsibility for ensuring checks and any ongoing monitoring are carried out correctly, the initial checks are carried out on our behalf by Movebutler who will contact you once you have had an offer accepted on a property you wish to buy. The cost of these checks is £30 (incl. VAT) per buyer, which covers the cost of obtaining relevant data and any manual checks and monitoring which might be required. This fee will need to be paid by you in advance, ahead of us issuing a memorandum of sale, directly to Movebutler, and is non-refundable.
TENURE We are advised that the property is Freehold and this will be confirmed by the Vendors Solicitor during the Pre- Contract Enquiries. Vacant possession upon completion.
METHOD OF SALE For Sale by Private Treaty
NE37930
Brochures
Property Brochure- COUNCIL TAXA payment made to your local authority in order to pay for local services like schools, libraries, and refuse collection. The amount you pay depends on the value of the property.Read more about council Tax in our glossary page.
- Ask agent
- PARKINGDetails of how and where vehicles can be parked, and any associated costs.Read more about parking in our glossary page.
- Garage
- GARDENA property has access to an outdoor space, which could be private or shared.
- Yes
- ACCESSIBILITYHow a property has been adapted to meet the needs of vulnerable or disabled individuals.Read more about accessibility in our glossary page.
- Ask agent
Childs Ercall, Market Drayton
Add an important place to see how long it'd take to get there from our property listings.
__mins driving to your place
Get an instant, personalised result:
- Show sellers you’re serious
- Secure viewings faster with agents
- No impact on your credit score
Your mortgage
Notes
Staying secure when looking for property
Ensure you're up to date with our latest advice on how to avoid fraud or scams when looking for property online.
Visit our security centre to find out moreDisclaimer - Property reference 101056073140. The information displayed about this property comprises a property advertisement. Rightmove.co.uk makes no warranty as to the accuracy or completeness of the advertisement or any linked or associated information, and Rightmove has no control over the content. This property advertisement does not constitute property particulars. The information is provided and maintained by Barbers, Newport. Please contact the selling agent or developer directly to obtain any information which may be available under the terms of The Energy Performance of Buildings (Certificates and Inspections) (England and Wales) Regulations 2007 or the Home Report if in relation to a residential property in Scotland.
*This is the average speed from the provider with the fastest broadband package available at this postcode. The average speed displayed is based on the download speeds of at least 50% of customers at peak time (8pm to 10pm). Fibre/cable services at the postcode are subject to availability and may differ between properties within a postcode. Speeds can be affected by a range of technical and environmental factors. The speed at the property may be lower than that listed above. You can check the estimated speed and confirm availability to a property prior to purchasing on the broadband provider's website. Providers may increase charges. The information is provided and maintained by Decision Technologies Limited. **This is indicative only and based on a 2-person household with multiple devices and simultaneous usage. Broadband performance is affected by multiple factors including number of occupants and devices, simultaneous usage, router range etc. For more information speak to your broadband provider.
Map data ©OpenStreetMap contributors.







