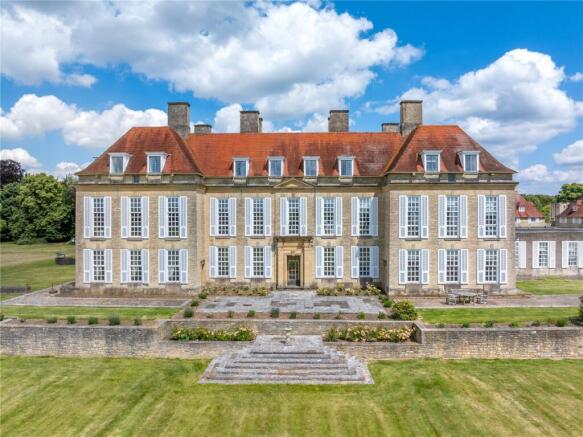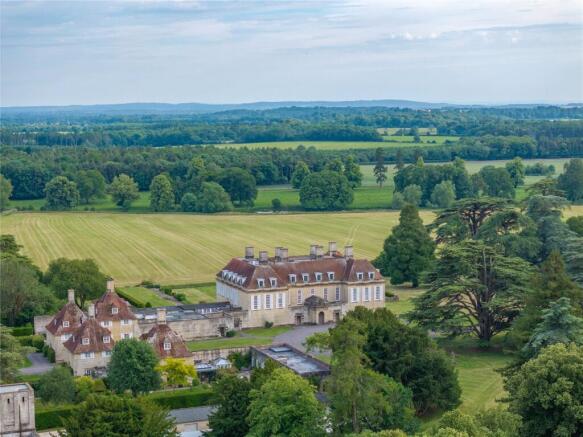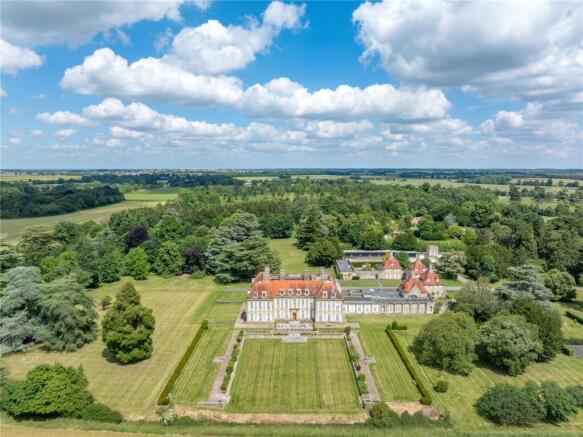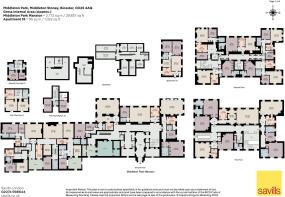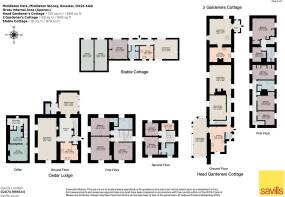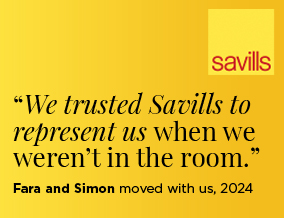
Middleton Park, Middleton Stoney, Bicester, Oxfordshire, OX25

- PROPERTY TYPE
Detached
- BEDROOMS
27
- BATHROOMS
24
- SIZE
29,837 sq ft
2,772 sq m
- TENUREDescribes how you own a property. There are different types of tenure - freehold, leasehold, and commonhold.Read more about tenure in our glossary page.
Freehold
Key features
- Grade I listed Lutyens designed country house (converted into 16 flats) situated in a highly accessible and desirable location in Oxfordshire
- Four Grade II* listed Lutyens designed lodges, two garden flats, house with annexe, three cottages and garages
- Historic gardens and grounds with walled gardens
- Swimming pool, tennis court, cricket pitch and pavilion
- Parkland and woodland
- Opportunity to develop for alternative use (STPP)
- EPC Rating = G
Description
Description
Nestled within the Oxfordshire countryside, Middleton Park stands as a stunning example of early 20th- century country house architecture, designed by the renowned Sir Edwin Lutyens, in collaboration with his son, Robert Lutyens. Commissioned by the 9th Earl of Jersey, the house was completed in 1938.
Situated at the heart of mature, listed gardens and parkland, the house is accessed through cast iron gates off Oxford Road in Middleton Stoney. The drive sweeps through the listed parkland, to arrive at the turning circle at the north face of the Lutyens house.
The house is constructed of coursed squared limestone with ashlar dressings and presents a timeless neo-Georgian façade with a traditional plain-tile roof.
Inside, Middleton Park retains much of its original grandeur, with the principal interiors preserved in their historic form.
In the 1970s, the property (including the east wing, adjoining lodge and a garage block) was thoughtfully converted into a series of 18 flats, with the beauty of its historic interiors and architectural features preserved. There are 11 flats in the main building with a further 5 flats in the east wing (extending into the east lodge) and two garden flats in the grounds within the converted garage.
There are four lodges, including the east Lodge. Two of the Lodges are occupied on long leases which may be available by separate negotiation. One of the flats in the east wing and one of the garden flats in the garage block are occupied on long leases with vacant possession maybe available by separate negotiation.
Given the current use of the property, the accessible and desirable location, alternative uses of the house and grounds could be explored (subject to planning permissions).
Middleton Park remains a celebrated example of Lutyens’ mastery.
The House was first listed Grade 2 in 1951. After conversion into residential flats, the main house was re-listed as Grade 1 in the early 1980s.
Middleton Park is set within beautifully landscaped gardens and pleasure grounds. To the south of the house lies a sunken lawn, with a double flight of steps descending to a terrace that runs alongside the south front. The lawn is bordered by low retaining walls supporting flower-filled terraces, above which are grassed terrace walks offering scenic views across the park and towards the ha-ha, marking the southern boundary of the garden.
Notable features include two Grade II-listed stone walls topped with Coade stone lions, originally positioned at the entrance to the earlier house. To the north, a line of specimen trees marks the continuation of the east drive leading towards the edge of the pleasure grounds.
The northern part of the pleasure grounds known as Home Wood has now been planted up with Hybrid Larch, Douglas Fir, Oak, Beach, Hornbeam, Sycamore and Birch, replacing some commercial woodland felled in 2021. The wood extends to approximately 47 acres.
A central ride runs through the wood, offering views towards the north front of the house, with branching paths leading to a perimeter walk. This route traces the top of the ha-ha, meanders through the wood, and loops back to the house, passing the kitchen garden.
An 18th-century icehouse, listed Grade II, sits around 300m northwest of the house, accompanied by the remains of a statue base.
Within the grounds is an outdoor tennis court and swimming pool which have been used by occupants of the flats, lodges and has shared usage (further details available from the agents). There is a changing room with WCs.
Stable Cottage: Situated adjacent the Gardeners cottage is a two bedroom bungalow with two garages, converted in 1994 from Cartsheds.
Gardeners Cottages: The charming walled garden lies to the north-east of the house, within the pleasure grounds. The southern section features a pair of 19th-century cottages built into the north wall, while the smaller northern part is enclosed by brick and stone walls. The cottages were historically occupied by the Head Gardener and a secondary gardener. The Head Gardener’s cottage comprises a kitchen, conservatory, dining room and living room on the ground floor and three bedrooms and a family bathroom on the first floor. The accommodation in the guest cottage attached comprises a Living Room, Kitchen and two bedrooms and a bathroom. Both cottages enjoy the charming garden with fruit trees.
Cedar Lodge: The Grade II* listed Lodge has been beautifully and sympathetically refurbished throughout. The accommodation over four floors includes a lead flashing conservatory with stone floor and underfloor heating, Barr kitchen, drawing room featuring a Lutyens fireplace in Clifton limestone, four bedrooms (one en-suite) and two bathrooms, a wine cellar, gym and office. The lodge sits in an enclosed garden with a paved terrace, lawns and gravel and features beautiful trees including a sorbus and a Lidizea.
Wilmere and Windrush Lodge: The two lodges are occupied on 149 year leases granted in 1977.
Homewood: Homewood is situated to the north of the old kitchen garden and orchard. A detached house built in 1985 and since extended twice. The accommodation extends over 4,197 sq. ft. over two storeys and comprises four reception rooms including an entrance hall, sitting room, living room, dining room and kitchen. On the first floor is the principal bedroom and en-suite bathroom, four guest bedrooms and a family bathroom.
An Annexe adjoins Homewood and provides accommodation over two storeys including a kitchen, living room, dining room, two bathrooms and two bedrooms.
Garages: There are two blocks of garages situated to the north of the house and Cedar Lodge. It comprises four double garages and two single garages constructed in the late 1970s and used for the three Lodges and Garden flats.
A row of new garages built in 2019 comprises eight double garages, three of which are used for machinery storage and workshop space for the estate.
Water Tower: The Water Tower adjoins the garages dating to 1873. The top half of the tower was removed by Lutyens in 1938.
Cricket Pitch and Pavilion: North of the east drive, a cricket field with a pavilion is set within the park. The pavilion comprises a main hall, two stores, a changing room and two W.C.s.
Location
Bicester 4.1 miles
Bicester Village 4 miles
Oxford 14.2 miles
Estelle Manor 13.3 miles
Soho Farmhouse 13 miles
Central London 65 miles
Bicester North Train Station 4 miles (direct services to London Marylebone from 55 minutes)
Oxford Private Airport 9 miles
Heathrow International Airport 56 miles
(All distances and times above are approximate)
Square Footage: 29,837 sq ft
Acreage: 86 Acres
Additional Info
Middleton Park is situated to the west of Middleton Stoney, a small village surrounded by open countryside and farmland, set between Bicester to the East and Lower Heyford to the West. Local amenities within the village include a pub, The Jersey Arms, a village hall and a Church, located within the Park. Neighbouring Lower Heyford has an attractive church and a pub, The Bell Inn.
Bicester, 4 miles east of the estate, and the cathedral city of Oxford, 14 miles south of the estate, provide wider amenities including Bicester Village, and a wide range of cultural experiences, shopping and restaurants within Oxford city centre.
The estate is situated at the gateway to the Cotswolds, giving access to some of the finest countryside and picturesque market towns and villages, such as Chipping Norton and Kingham. Popular attractions such as Daylesford Farm, Soho Farmhouse, Silverstone, home of the British Grand Prix and Blenheim Palace are all within close proximity.
Although the estate enjoys a rural setting it is extremely accessible. Bicester North and Bicester Village railway stations provide direct trains to London Marylebone, typically with a journey time of just over 43 minutes. The M40 ( J10) lies 3.5 miles from Middleton Park, providing transport links to the Midlands, London, and the South of England. London Oxford private airport, less than 10 miles away, is the area’s primary regional and business aviation airport, while Heathrow, 57 miles from the estate, gives access to international flights.
The nearby villages of Ardley, Chesterton and Upper and Lower Heyford’s provide local amenities and churches, primary schools including, Kirtlington Church of England Primary School, Chesterton Church of England Primary School and Heyford Park School. There are comprehensive secondary schools located in the town of Bicester with highly regarded schools in Oxford including, St Edward’s, the Dragon, Magdalen College School and Radley College, amongst others.
Brochures
Web Details- COUNCIL TAXA payment made to your local authority in order to pay for local services like schools, libraries, and refuse collection. The amount you pay depends on the value of the property.Read more about council Tax in our glossary page.
- Band: D
- LISTED PROPERTYA property designated as being of architectural or historical interest, with additional obligations imposed upon the owner.Read more about listed properties in our glossary page.
- Listed
- PARKINGDetails of how and where vehicles can be parked, and any associated costs.Read more about parking in our glossary page.
- Garage,Driveway,Off street
- GARDENA property has access to an outdoor space, which could be private or shared.
- Yes
- ACCESSIBILITYHow a property has been adapted to meet the needs of vulnerable or disabled individuals.Read more about accessibility in our glossary page.
- Ask agent
Middleton Park, Middleton Stoney, Bicester, Oxfordshire, OX25
Add an important place to see how long it'd take to get there from our property listings.
__mins driving to your place
Get an instant, personalised result:
- Show sellers you’re serious
- Secure viewings faster with agents
- No impact on your credit score
Your mortgage
Notes
Staying secure when looking for property
Ensure you're up to date with our latest advice on how to avoid fraud or scams when looking for property online.
Visit our security centre to find out moreDisclaimer - Property reference LAC240067. The information displayed about this property comprises a property advertisement. Rightmove.co.uk makes no warranty as to the accuracy or completeness of the advertisement or any linked or associated information, and Rightmove has no control over the content. This property advertisement does not constitute property particulars. The information is provided and maintained by Savills Rural Agency, London. Please contact the selling agent or developer directly to obtain any information which may be available under the terms of The Energy Performance of Buildings (Certificates and Inspections) (England and Wales) Regulations 2007 or the Home Report if in relation to a residential property in Scotland.
*This is the average speed from the provider with the fastest broadband package available at this postcode. The average speed displayed is based on the download speeds of at least 50% of customers at peak time (8pm to 10pm). Fibre/cable services at the postcode are subject to availability and may differ between properties within a postcode. Speeds can be affected by a range of technical and environmental factors. The speed at the property may be lower than that listed above. You can check the estimated speed and confirm availability to a property prior to purchasing on the broadband provider's website. Providers may increase charges. The information is provided and maintained by Decision Technologies Limited. **This is indicative only and based on a 2-person household with multiple devices and simultaneous usage. Broadband performance is affected by multiple factors including number of occupants and devices, simultaneous usage, router range etc. For more information speak to your broadband provider.
Map data ©OpenStreetMap contributors.
