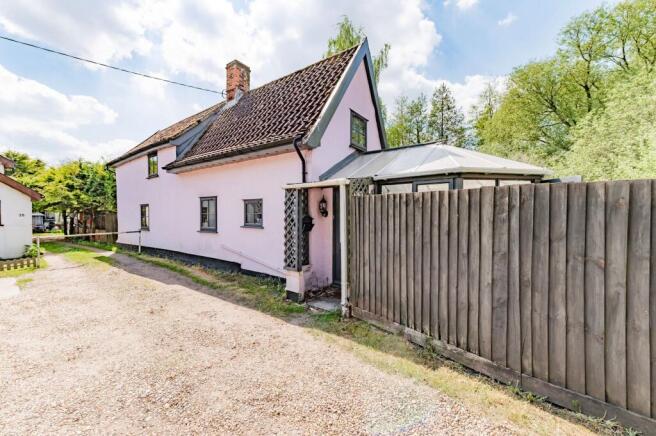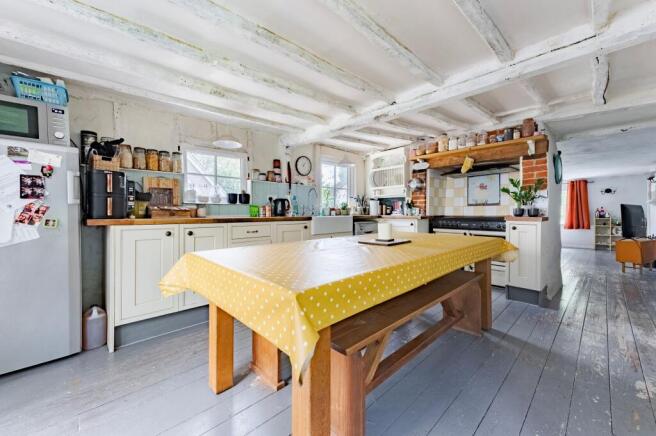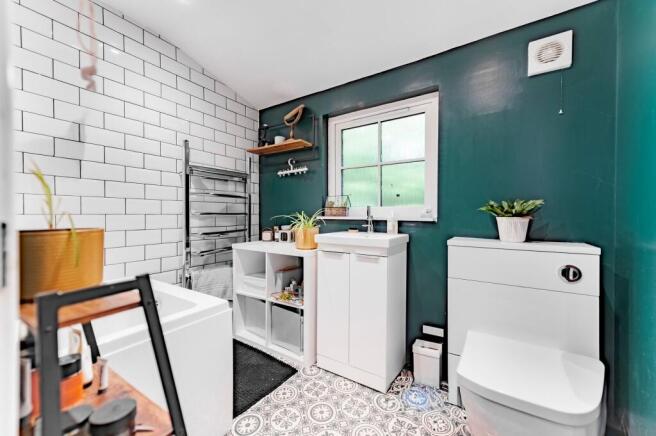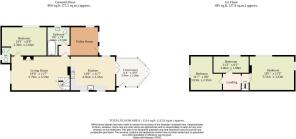
Magdalen Street, Eye

- PROPERTY TYPE
Cottage
- BEDROOMS
4
- BATHROOMS
1
- SIZE
1,214 sq ft
113 sq m
- TENUREDescribes how you own a property. There are different types of tenure - freehold, leasehold, and commonhold.Read more about tenure in our glossary page.
Freehold
Key features
- Spacious four-bedroom detached Victorian character cottage dating back to the 1840's
- Characterful fitted shaker-style kitchen with solid wood worktops, butler sink, range-style cooker, ample space for dining, and a separate utility room
- Generous living room with fireplace housing inset log burner and solid wood flooring
- Stunning conservatory extending the living space and overlooking the garden
- Three spacious bedrooms, including a master with a large vaulted ceiling and one benefiting from a WC
- Modern and well-appointed family bathroom
- Secluded and spacious country-style garden with a generous lawn and wood decked area
- Off-road parking for three vehicles provided by driveway and wooden garage
- Situated in a popular market town with medieval streets, strong community feel, and easy access to shops, cafés, a post office, health centre, well-regarded schools, and a local theatre
Description
Enjoying a tucked-away position, this spacious four-bedroom detached Victorian character cottage dates back to the 1840s and is rich in period charm, with exposed brickwork and beams throughout. A bright conservatory extends the living space and opens into a characterful shaker-style kitchen with solid wood worktops, butler sink, range-style cooker, fitted units, and ample space for dining. The generous lounge features a cast iron wood burner and solid wood flooring, while a separate utility room adds practicality. There are three spacious bedrooms upstairs, including a master with a large vaulted ceiling, along with a modern family bathroom. A versatile ground-floor fourth bedroom benefits from its own WC. Outside, the property boasts a spacious and secluded enclosed rear garden with a country-style design and a decent-sized lawn, with off-road parking for three vehicles and a wooden garage.
Location
Magdalen Street is ideally positioned within easy reach of Eye’s historic town centre, placing shops, cafés, a post office, and local services just a short walk away. Eye is a popular market town known for its medieval streets, strong sense of community, and amenities including a health centre, well-regarded schools, and a small theatre. The nearby countryside provides scenic walking routes and a peaceful setting, while Diss, just a few miles away, offers mainline rail links to London and Norwich. With its blend of convenience, charm, and rural surroundings, Magdalen Street offers an appealing lifestyle in one of Suffolk’s most sought-after towns.
Magdalen Street, Eye
Step into the home through a bright and airy conservatory that extends the living space and enjoys lovely views over the garden, with French doors providing direct access outside.
From here, step into the shaker-style kitchen , a charming and inviting space with exposed beams and solid wood flooring adding warmth and character. Fitted cupboards and solid wood worktops frame the room beautifully, complemented by a butler sink and a range-style cooker set against a tiled splashback. There’s plumbing for a dishwasher and ample space for dining, making it both practical and welcoming for everyday living.
Continue into the spacious and light-filled lounge, where a cast iron log burner offers a warm and cosy focal point, perfect for relaxing evenings. The wood burner comes with a 20-year shell guarantee, providing long-term peace of mind and durability. The solid wood flooring continues through from the kitchen, adding to the home’s natural charm. There’s also practical under-stairs storage, ideal for everyday items. The separate utility room provides a dedicated space for laundry and household tasks, helping to keep the main living areas clear and organised.
This level also hosts the first double bedroom, conveniently served by its own WC.
A modernised family bathroom completes the floor, fitted with stylish tiled walls, a bath with a rainfall shower over and an additional shower attachment, and an extractor fan. Contemporary fittings and a neutral finish create a fresh, elegant space that’s both functional and relaxing.
Head upstairs to discover three further bedrooms, offering both space and flexibility. Two are generous double rooms, each providing ample space for furniture and enjoying a peaceful outlook. The master bedroom stands out with its large vaulted ceiling, enhancing the sense of space and character. The third bedroom is also well-proportioned and could easily serve a variety of uses, whether as a home office, a guest room, or a nursery.
Outside, the property features a spacious, private, and secluded enclosed garden with a charming country-style design. A decent-sized lawn provides ample space for children to play, pets to roam, or for keen gardeners to enjoy. A raised wood deck seating area offers space for dining or relaxing, while mature trees and established shrubs enhance the sense of privacy.
Set back from the road, the property is approached along a shared driveway and offers off-road parking for three vehicles along with a wooden garage.
Additionally, the property benefits from a new combi boiler installed approximately one year ago, as well as updated uPVC windows fitted with monkey tail handles.
Agents notes
We understand that the property will be sold freehold, connected to all mains services.
The property is of non-standard construction, comprising timber and brick
Heating system-Gas Central Heating
Council Tax Band- D
EPC Rating: D
Disclaimer
Minors and Brady (M&B), along with their representatives, aren’t authorised to provide assurances about the property, whether on their own behalf or on behalf of their client. We don’t take responsibility for any statements made in these particulars, which don’t constitute part of any offer or contract. To comply with AML regulations, £52 is charged to each buyer which covers the cost of the digital ID check. It’s recommended to verify leasehold charges provided by the seller through legal representation. All mentioned areas, measurements, and distances are approximate, and the information, including text, photographs, and plans, serves as guidance and may not cover all aspects comprehensively. It shouldn’t be assumed that the property has all necessary planning, building regulations, or other consents. Services, equipment, and facilities haven’t been tested by M&B, and prospective purchasers are advised to verify the information to their satisfaction through inspection or other means.
Brochures
Property Brochure- COUNCIL TAXA payment made to your local authority in order to pay for local services like schools, libraries, and refuse collection. The amount you pay depends on the value of the property.Read more about council Tax in our glossary page.
- Band: D
- PARKINGDetails of how and where vehicles can be parked, and any associated costs.Read more about parking in our glossary page.
- Yes
- GARDENA property has access to an outdoor space, which could be private or shared.
- Yes
- ACCESSIBILITYHow a property has been adapted to meet the needs of vulnerable or disabled individuals.Read more about accessibility in our glossary page.
- Ask agent
Magdalen Street, Eye
Add an important place to see how long it'd take to get there from our property listings.
__mins driving to your place
Get an instant, personalised result:
- Show sellers you’re serious
- Secure viewings faster with agents
- No impact on your credit score
Your mortgage
Notes
Staying secure when looking for property
Ensure you're up to date with our latest advice on how to avoid fraud or scams when looking for property online.
Visit our security centre to find out moreDisclaimer - Property reference 639833f0-e0ff-47e0-9080-d475b5127ca5. The information displayed about this property comprises a property advertisement. Rightmove.co.uk makes no warranty as to the accuracy or completeness of the advertisement or any linked or associated information, and Rightmove has no control over the content. This property advertisement does not constitute property particulars. The information is provided and maintained by Minors & Brady, Diss. Please contact the selling agent or developer directly to obtain any information which may be available under the terms of The Energy Performance of Buildings (Certificates and Inspections) (England and Wales) Regulations 2007 or the Home Report if in relation to a residential property in Scotland.
*This is the average speed from the provider with the fastest broadband package available at this postcode. The average speed displayed is based on the download speeds of at least 50% of customers at peak time (8pm to 10pm). Fibre/cable services at the postcode are subject to availability and may differ between properties within a postcode. Speeds can be affected by a range of technical and environmental factors. The speed at the property may be lower than that listed above. You can check the estimated speed and confirm availability to a property prior to purchasing on the broadband provider's website. Providers may increase charges. The information is provided and maintained by Decision Technologies Limited. **This is indicative only and based on a 2-person household with multiple devices and simultaneous usage. Broadband performance is affected by multiple factors including number of occupants and devices, simultaneous usage, router range etc. For more information speak to your broadband provider.
Map data ©OpenStreetMap contributors.





