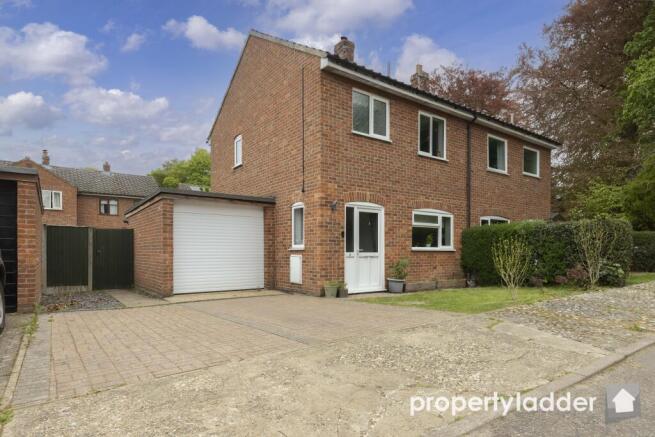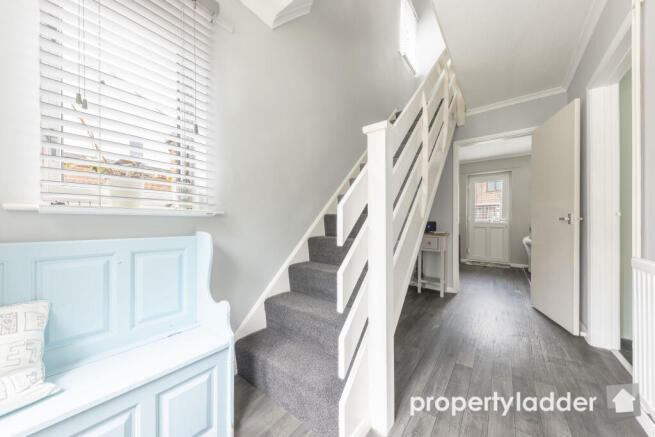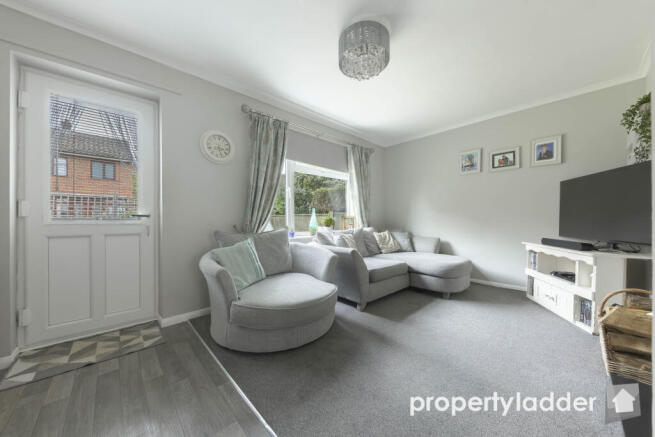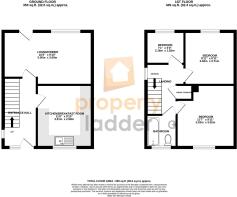
Woodland Walk, BUXTON, NR10

- PROPERTY TYPE
Semi-Detached
- BEDROOMS
3
- BATHROOMS
1
- SIZE
Ask agent
- TENUREDescribes how you own a property. There are different types of tenure - freehold, leasehold, and commonhold.Read more about tenure in our glossary page.
Freehold
Key features
- SEMI DETACHED HOUSE
- THREE BEDROOMS
- GARAGE & DRIVE
- KITCHEN BREAKFAST ROOM
- LIVING ROOM WITH WOOD BURNER
- ENCLOSED REAR GARDEN
- POPULAR VILLAGE LOCATION
- MUST BE SEEN!
Description
Tucked away in a popular residential area, this bright and well-kept three-bedroom semi-detached home is a brilliant choice for families looking to settle in a friendly village with green space on the doorstep.
From the moment you arrive, the property offers a warm welcome - with two private parking spaces and a garage providing plenty of room for cars, bikes, or extra storage. Inside, the home has been tastefully updated throughout, with a fresh modern feel that's ready for you to move straight in.
The heart of the home is the lovely living room, where a feature wood-burning stove adds warmth and character - perfect for relaxing evenings. With a traditional layout enhanced by smart contemporary touches, this property strikes the perfect balance between comfort and style.
There's also exciting scope for future growth, with the potential to extend to the side (subject to planning), giving you space to adapt as your family's needs evolve.
The location is ideal for day-to-day living, just a short stroll from the local shop and primary school. With nearby woodland and open green areas to explore, this home offers the best of both convenience and countryside.
Whether you're upsizing, putting down roots, or looking for a home with potential, this versatile property is a fantastic find in a great community setting.
ACCOMMODATION
GROUND FLOOR
Entrance Hall
Kitchen/Breakfast Room: 11'6" x 9'10" (3.51m x 2.99m)
Lounge/Diner: 16'5" x 9'10" (5.00m x 3.00m)
FIRST FLOOR
Landing with Airing Cupboard
Bedroom One: 11'7" x 9'11" (3.53m x 3.02m)
Bedroom Two: 9'11" x 8'11" (3.02m x 2.71m)
Bedroom Three: 7'1" x 6'0" (2.16m x 1.82m)
Bathroom
Total Floor Area: Approx. 699 sq.ft. (65.0 sq.m)
LOCATION
Nestled in the heart of Norfolk, the charming village of Buxton is a true gem, with its scenic beauty and tranquil river setting. It's a place where history and community intertwine, offering local facilities that cater to both the needs and the spirit of its residents. Nearby, Coltishall provides additional conveniences, ensuring that essentials are never far from reach. A short journey brings you to the market town of Aylsham, where the weekly market still holds a place at the centre of town life. Here, one can find a plethora of amenities, from supermarkets brimming with local produce to schools that are the cornerstone of the community. The town also boasts a variety of doctors, pubs, and restaurants, each adding to the rich tapestry of the area.
IMPORTANT NOTICES
Oil Fired Central Heating (no gas connected)
Mains Water, Mains Drainage, Mains Electricity
Local Authority: Broadland District Council
Council Tax Band: B
Current EPC rating: D
Property Ladder, their clients and any joint agents give notice that:
1. They are not authorised to make or give any representations or warranties in relation to the property either here or elsewhere, either on their own behalf or on behalf of their client or otherwise. They assume no responsibility for any statement that may be made in these particulars. These particulars do not form part of any offer or contract and must not be relied upon as statements or representations of fact.
2. Any areas, measurements or distances are approximate. The text, photographs and plans are for guidance only and are not necessarily comprehensive. It should not be assumed that the property has all necessary planning, building regulation or other consents and Property Ladder have not tested any services, equipment or facilities. Purchasers must satisfy themselves by inspection or otherwise.
3. These published details should not be considered to be accurate and all information, including but not limited to lease details, boundary information and restrictive covenants have been provided by the sellers. Property Ladder have not physically seen the lease nor the deeds.
- COUNCIL TAXA payment made to your local authority in order to pay for local services like schools, libraries, and refuse collection. The amount you pay depends on the value of the property.Read more about council Tax in our glossary page.
- Ask agent
- PARKINGDetails of how and where vehicles can be parked, and any associated costs.Read more about parking in our glossary page.
- Garage,Driveway
- GARDENA property has access to an outdoor space, which could be private or shared.
- Front garden,Rear garden
- ACCESSIBILITYHow a property has been adapted to meet the needs of vulnerable or disabled individuals.Read more about accessibility in our glossary page.
- Ask agent
Woodland Walk, BUXTON, NR10
Add an important place to see how long it'd take to get there from our property listings.
__mins driving to your place
Get an instant, personalised result:
- Show sellers you’re serious
- Secure viewings faster with agents
- No impact on your credit score
Your mortgage
Notes
Staying secure when looking for property
Ensure you're up to date with our latest advice on how to avoid fraud or scams when looking for property online.
Visit our security centre to find out moreDisclaimer - Property reference PL0304685. The information displayed about this property comprises a property advertisement. Rightmove.co.uk makes no warranty as to the accuracy or completeness of the advertisement or any linked or associated information, and Rightmove has no control over the content. This property advertisement does not constitute property particulars. The information is provided and maintained by Property Ladder, Norwich. Please contact the selling agent or developer directly to obtain any information which may be available under the terms of The Energy Performance of Buildings (Certificates and Inspections) (England and Wales) Regulations 2007 or the Home Report if in relation to a residential property in Scotland.
*This is the average speed from the provider with the fastest broadband package available at this postcode. The average speed displayed is based on the download speeds of at least 50% of customers at peak time (8pm to 10pm). Fibre/cable services at the postcode are subject to availability and may differ between properties within a postcode. Speeds can be affected by a range of technical and environmental factors. The speed at the property may be lower than that listed above. You can check the estimated speed and confirm availability to a property prior to purchasing on the broadband provider's website. Providers may increase charges. The information is provided and maintained by Decision Technologies Limited. **This is indicative only and based on a 2-person household with multiple devices and simultaneous usage. Broadband performance is affected by multiple factors including number of occupants and devices, simultaneous usage, router range etc. For more information speak to your broadband provider.
Map data ©OpenStreetMap contributors.





