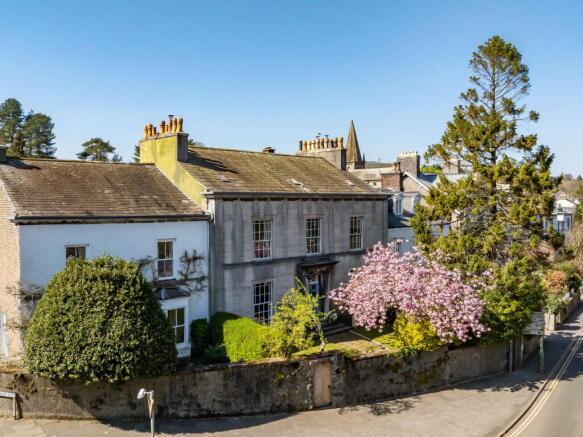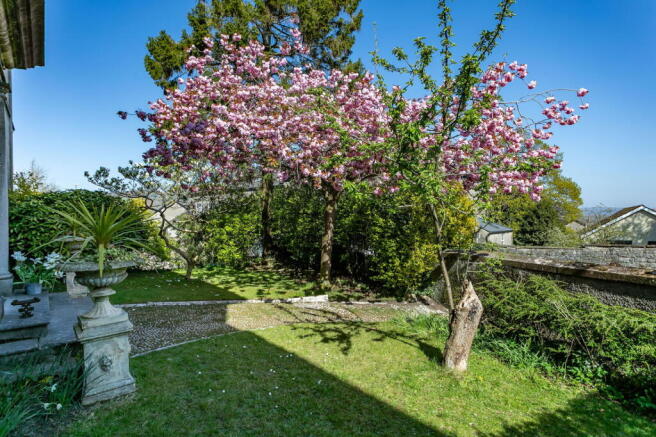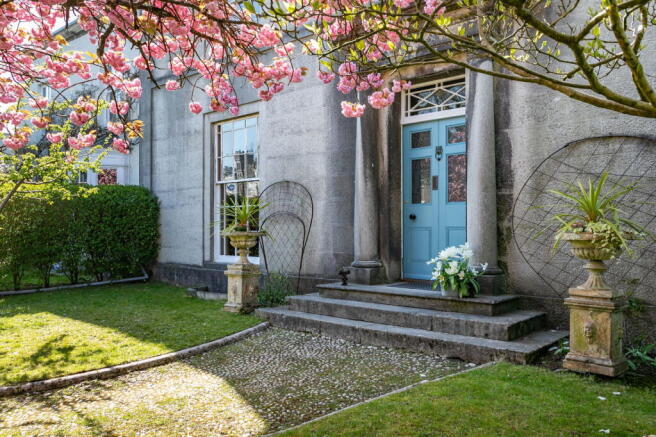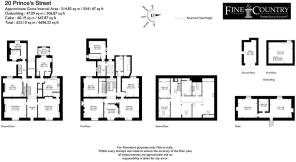5 bedroom terraced house for sale
20 Prince's Street, Ulverston, Cumbria, LA12 7NB

- PROPERTY TYPE
Terraced
- BEDROOMS
5
- BATHROOMS
5
- SIZE
5,541 sq ft
515 sq m
- TENUREDescribes how you own a property. There are different types of tenure - freehold, leasehold, and commonhold.Read more about tenure in our glossary page.
Freehold
Key features
- Large Grade II late Georgian Regency townhouse
- Refined period details, rich in history
- Extraordinary and authentic
- Light and airy
- Updated with further scope to restore
- Wide hall, four receptions
- Kitchen, ancillaries, cellars, attics
- Five double bedrooms, five bath/showers
- Large private walled garden
- Garage, studio, private parking
Description
An impressive Grade II late Georgian townhouse of the Regency period possessing many refined period details providing an elegant and gentrified aesthetic with extensive accommodation over four floors.
An extraordinary and authentic property, rich in history, character and personality with a restful quality. Rooms are spacious, light and airy. The layout has evolved over time as extensions have been built, incorporated and adaptions undertaken. Whilst upgrading has been recently started, there is further scope to untap greater potential and restore this impressive home to its full former glory.
The ground floor accommodation briefly comprises a wide entrance hall, drawing room, dining room, breakfast kitchen with pantries, home office, snug through to rear porch, shower room and laundry room. Cellars extend under the front part of the house and include a vaulted wine cellar. On the first floor are five double bedrooms, a dressing room/study, two bathrooms and a wet room. Rising to the second floor is a series of rooms and a bathroom.
Set back and slightly elevated from the road, to the front is a charming foregarden, to the rear a large walled garden offering potential for development (subject to consent), a former stable block now providing garaging and first floor work/storage space and an enclosed courtyard for private parking.
For discerning buyers seeking a renovation project, this is an extraordinary opportunity to act as custodians of this rare piece of architectural history, to gently ease it forward and create a comfortable family home for coming generations. The continued restoration promises to be rewarding and interesting; the process as satisfying as the result.
Location
Just outside of the Lake District National Park, Ulverston is a desirable location if you like a town with personality, with a strong identity and a great sense of community. Centrally located Queen Street and Prince’s Street are prime residential addresses and whilst the century may have changed and the town developed enormously, the fine period townhouses on Prince’s Street are exceptionally special and much admired.
Ulverston lies just a few miles south of the Lake District National Park and north-west of Morecambe Bay, within the Furness Peninsula. Approaching Ulverston from the north and travelling in on the A590 is a local landmark, the impressive Grade II* Listed Sir John Barrow Monument, known locally as the Hoad Monument as it stands proudly on top of Hoad Hill; Sir John Barrow (1764-1848), was born in Ulverston and was a founding member of the Royal Geographical Society.
In terms of general amenities Ulverston offers a broad selection of independent retailers and supermarkets with regional high-end chain Booths as well as M&S Food and Aldi to choose between. From a cultural point of view the town hosts a full calendar of events throughout the year with festivals (Another Fine Fest (music and arts), Walk Fest, Lantern Festival, Retro Rendezvous, two dedicated music festivals, the Dickensian Festival amongst others) and seasonal celebrations (the summer fair, Ulverston and North Lonsdale country show and the St George’s Day Pageant to name but a few). Ulverston is a town bursting with life and activity.
Immediately surrounding Ulverston is the gently rolling farmland of the Furness Peninsula with the coastal villages of Bardsea, Baycliff, Aldingham and Newbiggin to discover, all enjoying stunning views over impressive Morecambe Bay. Further afield, for those that love exploring the great outdoors and all that Cumbria has to offer this is an excellent base; whether it’s rambling or hiking, running, cycling or mountain biking, climbing, paddleboarding, sailing or off-roading, you really couldn’t find a better place.
Historical note
Architectural purists will delight in the high level of retained detailing. The proportions of the principal rooms on the front elevation are generous with high ceilings and graciously tall windows. Refined plaster decoration includes cornicing, moulded arches and picture rails. The cantilever staircase is worthy of note, elegant and refined with simple stick balustrades. Internal joinery is of the day, surrounding panel doors are subtly detailed wide architraves sat on plinth blocks where they meet deep skirting boards. Sash windows are frequently fitted with working shutters, many of which have been stripped to reveal the pine’s grain and warm tone. Many floors have exposed boards, the cellars have stone flags (and feature a vaulted wine cellar with stone benches) and in places there are Victorian floor tiles. Other Victorian additions include coloured and etched glass including panels on the impressive wide front door and a painted ceiling skylight.
There is an array of fireplaces most of which are thought to be part of the original property with a few later additions. Those in the office, dressing room, drawing room and dining rooms are marble, the latter having a hearth of Pugin designed Minton tiles. One bedroom has a rare fossilised Bardsea limestone fire surround. The drawing room has been fitted with a contemporary wood burning stove for comfort and convenience. On the second floor is a 1920s Esse stove surrounded by handmade tiles; a couple of similar stoves were long since removed and have been stored (and will be left) in the garage.
It is believed that No.20 has always been a private residential property, never succumbing to commercial use as many other fine houses of the day did. The adjoining property, No.22, was originally the coach house, connecting doors on the ground floor and in the cellar, long since blocked up.
A prominent town house, former owners have included The Furness Railway Company, a parliamentary agent, a local surveyor in the 1940s (a pair of his safes inscribed ‘F L Fisher’ remain in the house and will be left as they form part of the history of the property) and various other notable private individuals. Look out for initials etched into window glazing and dated 1905 and 1910.
Indicative of the stature of the house where there would have been a retinue of staff, two sets of ‘back stairs’ provide access to the servants’ quarters, the sitting room of the housekeeper or head butler (now the home office) has a surviving baize door, there is a silver cupboard and walk-through butler’s pantry from the kitchen to the dining room. Some of the principal rooms still have their bells, but they are now purely decorative.
The garden is also not without its history, conveyance documents from 1874 refer to the garden having a greenhouse and vinery with hot water fittings, a boiler and furnace with vine and fruit trees, cucumber and melon frames.
Architectural information
Historic England have classified the property as Grade II Listed in merit of its fine architectural qualities. The online schedule provides the following detail:
Formerly known as: House on north corner of Lightburn. 2 houses. Early to mid C19, probably by Websters of Kendal. Main house of limestone ashlar with slate roof. A symmetrical composition of 2 storeys and 3 bays with a plinth, a 1st-floor sill band, and a gutter cornice with deep hollow moulding. The windows are glazing bar sashes with margin panes and have recessed surrounds. The doorcase is of limestone and has engaged Tuscan columns and a strongly projecting cornice. There are 3 external steps and the door is of 6 panels, the upper 4 glazed and the lower 2 with reeded borders. Gable chimneys. At the left is a lower wing, now separately occupied. It is roughcast and has limestone dressings. At the left there is a blocked carriage entrance with ashlar surround and an elliptical arch. To its right is a timber canted bay window with sashes, possibly a later C19 alteration. On the 1st floor are 2 glazing bar sash windows with plain reveals and a sill band. Chimney at left. The left-hand gable wall, facing Lightburn Road, is slate-hung. INTERIOR: the door panels have borders formed by applied mouldings and the architraves are reeded with corner bosses. An archway with paneled pilaster reveals separates the entrance hall from the rear stair hall, which contains a dogleg geometrical stair with open string, mahogany stick balusters, and a wreathed handrail. Both ground-floor front rooms contain marble fireplace surrounds. On the 1st floor are further surrounds, including one of polished fossil limestone and one with a cast-iron hob grate.
In his book “The Websters of Kendal. A North-Western Architectural Dynasty”, Angus Taylor states that he believes the house to have been designed by Websters. George Webster (1797-1864) was an English architect who practiced in Kendal and designed mainly in Cumbria, Lancashire and Yorkshire. Most of his work was notable country houses, but he also designed churches (at least thirteen new ones), public and commercial buildings including town halls.
In The Pevsner Architectural Guide to The Buildings of England by the art historian Sir Nikolaus Pevsner Prince’s Street is worthy of mention “other pleasant houses … in the adjoining streets, especially Queen Street and Prince’s Street”.
Step outside
The back garden is a hidden gem. At first, stepping outside the full extent of the outdoor space is not apparent as a line of trees and shrubs dissects it with a short flight of stone steps leading down to the lower section.
Being largely walled it is something of a sheltered sun trap and is private with a feeling of seclusion rarely to be found in a garden so centrally situated.
Next to the house is a paved seating area which adjoins a level lawn with deep, well stocked beds including a camelia, mature acer and a rare pocket handkerchief tree.
The lower section was formerly the kitchen garden and may offer development potential as an infill site with separate access off Lightburn Road, subject to the necessary planning consents. If not as a separate plot, there’s also scope for a garden room, studio or office for use ancillary to the main residence, again, subject to consent.
Former stables have been converted; the single garage (with power, light and water) has ladder access to the first floor studio room, previous owners were artists who would have reveled in the amazing light quality as there is transparent sheeting to the north and west elevations.
The courtyard parking is gated from the road and has pedestrian access through into the garden and round to the back door.
Services
Mains electricity, gas, water and drainage. Gas fired central heating from Vaillant and Baxi boilers in the laundry room.
Broadband
Ultrafast speeds potentially available from Openreach of 1800 Mbps download and for uploading 220 Mbps.
Mobile
Indoor: O2 and Vodafone are reported as providing ‘likely’ services for both Voice and Data. Three is reported as providing ‘likely’ Voice services and ‘limited’ Data services. EE is reported as providing ‘limited’ services for both Voice and Data.
Outdoor: EE, Three, O2 and Vodafone are all reported as providing ‘likely’ services for both Voice and Data.
Broadband and mobile information provided by Ofcom.
Local Authority charges
Westmorland and Furness Council – Council Tax band G
Tenure
Freehold with an element of flying freehold above the garage owned by No.22.
Included in the sale
Fitted carpets, curtains, curtain poles, blinds, light fittings and appliances as follows: Beko electric oven, gas hob, Indesit dishwasher, Candy fridge freezer, Hotpoint washing machine and Hoover tumble dryer.
Available by way of further negotiation are some items of furniture, please ask the Agents about any items of interest.
Please note
Half of the ground floor of the outbuilding is a garage owned by No.22 who are also able to park one car in the enclosed courtyard.
Directions
what3words sprains.pump.manager (front door).
Use Sat Nav LA12 7NB with reference to the directions below:
From the north, approach the town centre on the A590, at Booths roundabout take the second exit signposted A590. At Tank Square roundabout, again take the second exit, following the A590. Turn left onto Prince’s Street. No.22 is on the right hand side, just before the right turn onto Lightburn Road.
Access to the parking is on Lightburn Road, a set of wooden gates to be found on the right. What3words florists.fakes.twitching
For the purposes of viewing, please find on road parking and walk to the front door.
Anti Money Laundering Regulations (AML)
Due to the Money Laundering Regulations, now officially known as Money Laundering, Terrorist Financing and Transfer of Funds Regulations 2017 we are required to follow government legislation and carry out identification checks on all purchasers. We use a specialist third party company to conduct these checks at a charge of £40 + VAT per buyer once an offer has been accepted and you will be unable to proceed with the purchase of the property until these checks have been carried out. This charge is non-refundable.
Brochures
Brochure 1- COUNCIL TAXA payment made to your local authority in order to pay for local services like schools, libraries, and refuse collection. The amount you pay depends on the value of the property.Read more about council Tax in our glossary page.
- Band: G
- LISTED PROPERTYA property designated as being of architectural or historical interest, with additional obligations imposed upon the owner.Read more about listed properties in our glossary page.
- Listed
- PARKINGDetails of how and where vehicles can be parked, and any associated costs.Read more about parking in our glossary page.
- Garage,Driveway
- GARDENA property has access to an outdoor space, which could be private or shared.
- Private garden
- ACCESSIBILITYHow a property has been adapted to meet the needs of vulnerable or disabled individuals.Read more about accessibility in our glossary page.
- Ask agent
20 Prince's Street, Ulverston, Cumbria, LA12 7NB
Add an important place to see how long it'd take to get there from our property listings.
__mins driving to your place
Get an instant, personalised result:
- Show sellers you’re serious
- Secure viewings faster with agents
- No impact on your credit score



Your mortgage
Notes
Staying secure when looking for property
Ensure you're up to date with our latest advice on how to avoid fraud or scams when looking for property online.
Visit our security centre to find out moreDisclaimer - Property reference S1303021. The information displayed about this property comprises a property advertisement. Rightmove.co.uk makes no warranty as to the accuracy or completeness of the advertisement or any linked or associated information, and Rightmove has no control over the content. This property advertisement does not constitute property particulars. The information is provided and maintained by Fine & Country, Lakes & North Lancs. Please contact the selling agent or developer directly to obtain any information which may be available under the terms of The Energy Performance of Buildings (Certificates and Inspections) (England and Wales) Regulations 2007 or the Home Report if in relation to a residential property in Scotland.
*This is the average speed from the provider with the fastest broadband package available at this postcode. The average speed displayed is based on the download speeds of at least 50% of customers at peak time (8pm to 10pm). Fibre/cable services at the postcode are subject to availability and may differ between properties within a postcode. Speeds can be affected by a range of technical and environmental factors. The speed at the property may be lower than that listed above. You can check the estimated speed and confirm availability to a property prior to purchasing on the broadband provider's website. Providers may increase charges. The information is provided and maintained by Decision Technologies Limited. **This is indicative only and based on a 2-person household with multiple devices and simultaneous usage. Broadband performance is affected by multiple factors including number of occupants and devices, simultaneous usage, router range etc. For more information speak to your broadband provider.
Map data ©OpenStreetMap contributors.




