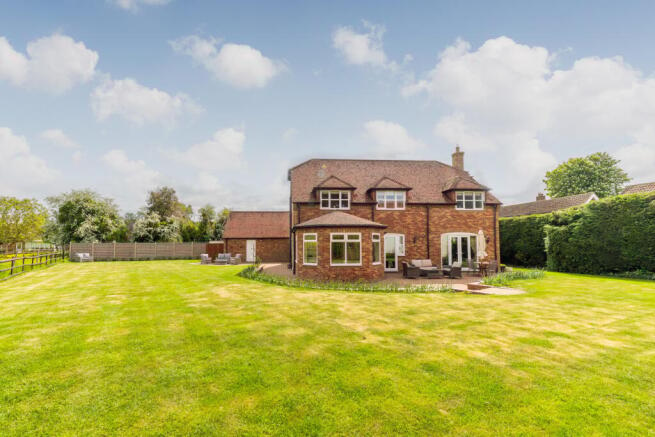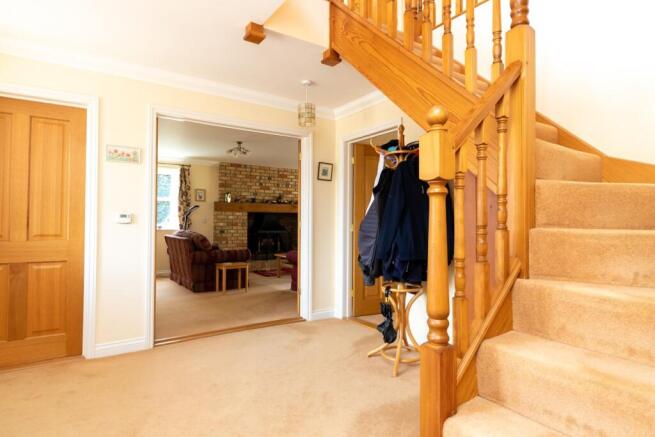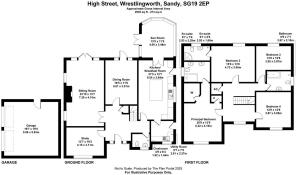High Street, Wrestlingworth, Sandy, SG19

- PROPERTY TYPE
Detached
- BEDROOMS
4
- BATHROOMS
3
- SIZE
Ask agent
- TENUREDescribes how you own a property. There are different types of tenure - freehold, leasehold, and commonhold.Read more about tenure in our glossary page.
Freehold
Key features
- A substantial and individually built, executive style home
- Over 2,900 sq ft of internal accommodation
- Nestled within a tranquil, semi-rural village location
- Established on a generous, wrap around plot of approximately 0.28 acres
- Exceptional build quality and magnificent curb-side appeal
- Four double-bedrooms and a total of three bathroom suites
- Four boastfully spacious, formal reception rooms, including 23ft by 13ft sitting room with inglenook fireplace
- Underfloor heating on both ground and first floor levels
- Serene, wrap around garden with equestrian views
- Detached double garage and ample gated driveway
Description
**GUIDE PRICE: £825,000 - £850,000** A magnificent and individually built, executive style home nestled within the quaint, semi-rural village of Wrestlingworth. This property was constructed in 2006 by the present owners to an exceptional build quality, possessing concrete floors and underfloor heating on both ground and first floor levels. The home exudes majestic external appeal with distinctive brick work, dormer windows and a grand gated entrance, and is all established on wrap around plot of approximately 0.28 acres. The property boasts over 2,900 sq ft of internal accommodation, and comprises four stunningly spacious double-bedrooms, the principal bedroom of which, features a walk-in wardrobe and a private en-suite bathroom with him & her hand-wash basins. There is also a further two bathroom suites on the first floor, and a fabulous galleried landing. The ground floor features four formal reception rooms, all of which astonish in space, whilst exhibiting charm and an array of opportunities to experience luxury country living, whether that be lounging with your favourite brand of whisky next to a crackling open fire from the sitting room’s large inglenook fireplace, or tucking into that book you’ve been setting aside for the perfect summer’s day within the sunroom, the benefits are truly endless. To conclude the ground floor, there is the kitchen/breakfast which features a wealth of storage units and central island, utility room and cloakroom. Lovers of equestrian life can adore sights of horses grazing in open paddocks from the manicured, wrap around rear garden, and further external benefits include a detached double garage with generous eaves storage, and a private gated driveway for parking an ample number of vehicles.
Reception Rooms
Entering via the front door welcomes you into an incredibly spacious hallway, fitted carpet is established with solid oak doors to all rooms, and there is an understairs storage cupboard as well as a gorgeous winder staircase which ascends to the first floor. The ground floor comprises four superb formal reception rooms, kitchen/diner, utility and cloakroom. The sitting room, which is entered through majestic double-doors, is a lengthy space measuring at 23ft by 13ft, and features twin windows, an authentic and rather large inglenook fireplace with brick hearth and surround, as well as iron basket and hood over, and French doors which lead to the rear garden. The dining and study rooms are both equally as impressive, with generous dimensions, and the study in particular, is flooded with natural light. The sunroom makes for a relaxing retreat with magnificent views from all aspects of the garden, as well as the fields and paddocks which extend beyond. The sunroom is a perfect spot t...
Kitchen/Breakfast Room & Utility
Tiled flooring is established throughout the kitchen/breakfast as well as through the utility and cloakroom. The kitchen/breakfast room is another generous space which contains an extensive range of matching base and eye level units with complimentary worktops over, and comprises a double stainless-steel sink unit with mixer tap, integrated ‘Neff’ double oven, built-in fridge and dishwasher, and a central island featuring drawers and base units, ‘Bosch’ four-ring induction hob and a stainless-steel extractor over. In Addition, the space features recessed ceiling lights, side door to the rear garden and beautiful French doors to the sunroom. The utility room contains a stainless-steel sink unit with mixer tap, space and plumbing for a washing machine and a door leading to the rear garden as well.
First Floor
Ascending the winder staircase takes you to the wonderful, galleried landing with fitted carpet established throughout and solid oak doors to all rooms. There is access to the loft as well as the airing cupboard, which houses the hot water cylinder. All four bedrooms boast incredible space with impressive dimensions. The principal bedroom measures at an impressive 20ft by 13ft, and features a walk-in wardrobe and substantial four-piece en-suite bathroom with walk-in shower unit, WC as well as him & her hand-wash basins. Bedroom two also contains an en-suite, and both this bedroom and bedroom three look out onto the fabulous rear garden and paddocks. Bedroom four also offers generous space and there is a three-piece family bathroom.
Externally
The wrap around rear garden is both meticulous with its presentation and tranquil with feel. Undisturbed views onto the open fields and paddocks have you in awe of a serene setting. In view from the garden, one can observe horses grazing and hear birds singing, whilst a gentle breeze carries a sweet scent of blossoming flowers. Conifer and English style post and rail fencing provide a private and elegant enclosure for the garden, and both flat and raised borders carrying tulips surround partial areas of the freshly cut lawn. There is established shrubbery, small trees and a block paved patio area to enjoy outdoor lounging, al-fresco dining and entertainment. Hanging flower baskets add a joyous touch to the space and there is also a raised seating area to the far corner of the garden, laid to sandstone slabbed paving with delicate shingle strips, accompanied with bird boxes and sheltered wonderfully by a timber framed pergola. The garden also contains a shed, outdoor lights, tap, an ...
Location
Wrestlingworth is quaint, semi-rural village in central Bedfordshire, which also lies close to the border with Huntingdonshire, and is renowned for its heritage and wonderful country life. Wrestlingworth is within proximity to a variety of market towns, including Biggleswade, Potton and Sandy, all of which offer a range of shops, eateries transport links and amenities. The nearest train station can be accessed from Sandy town, which provides regular journeys to London Kings Cross in approximately 45 minutes. The city of Cambridge can be reached in approximately 25 minutes by car, and the A1(M) can be easily reached whilst on route to the local market towns. The village has many walking routes that take you through the beautiful countryside, as well as a route which leads to the neighbouring settlement of Cockayne Hatley, which is just 1.4 miles north of the village. Wrestlingworth has a warming community that support a variety of clubs, societies and village events. Within the villa...
Agent's Notes
• Fuse boxes are located in the utility room
• Oil fired central heating (Both the oil tank and the external boiler can be found in the rear garden behind the double garage)
• Underfloor heating on both the ground and first floors
• The property was individually constructed in 2006 by the current owners
• Thermostats are present in each room, so each room’s temperature can be controlled independently
• The loft is boarded with light and retractable ladder
• EPC: C (71)
• Council Tax Band: G (£3,865.20) (Central Bedfordshire Council)
Brochures
Brochure 1- COUNCIL TAXA payment made to your local authority in order to pay for local services like schools, libraries, and refuse collection. The amount you pay depends on the value of the property.Read more about council Tax in our glossary page.
- Band: G
- PARKINGDetails of how and where vehicles can be parked, and any associated costs.Read more about parking in our glossary page.
- Yes
- GARDENA property has access to an outdoor space, which could be private or shared.
- Yes
- ACCESSIBILITYHow a property has been adapted to meet the needs of vulnerable or disabled individuals.Read more about accessibility in our glossary page.
- Ask agent
High Street, Wrestlingworth, Sandy, SG19
Add an important place to see how long it'd take to get there from our property listings.
__mins driving to your place
Get an instant, personalised result:
- Show sellers you’re serious
- Secure viewings faster with agents
- No impact on your credit score
Your mortgage
Notes
Staying secure when looking for property
Ensure you're up to date with our latest advice on how to avoid fraud or scams when looking for property online.
Visit our security centre to find out moreDisclaimer - Property reference 28761479. The information displayed about this property comprises a property advertisement. Rightmove.co.uk makes no warranty as to the accuracy or completeness of the advertisement or any linked or associated information, and Rightmove has no control over the content. This property advertisement does not constitute property particulars. The information is provided and maintained by Talisman Property Agents, Covering Bedfordshire. Please contact the selling agent or developer directly to obtain any information which may be available under the terms of The Energy Performance of Buildings (Certificates and Inspections) (England and Wales) Regulations 2007 or the Home Report if in relation to a residential property in Scotland.
*This is the average speed from the provider with the fastest broadband package available at this postcode. The average speed displayed is based on the download speeds of at least 50% of customers at peak time (8pm to 10pm). Fibre/cable services at the postcode are subject to availability and may differ between properties within a postcode. Speeds can be affected by a range of technical and environmental factors. The speed at the property may be lower than that listed above. You can check the estimated speed and confirm availability to a property prior to purchasing on the broadband provider's website. Providers may increase charges. The information is provided and maintained by Decision Technologies Limited. **This is indicative only and based on a 2-person household with multiple devices and simultaneous usage. Broadband performance is affected by multiple factors including number of occupants and devices, simultaneous usage, router range etc. For more information speak to your broadband provider.
Map data ©OpenStreetMap contributors.





