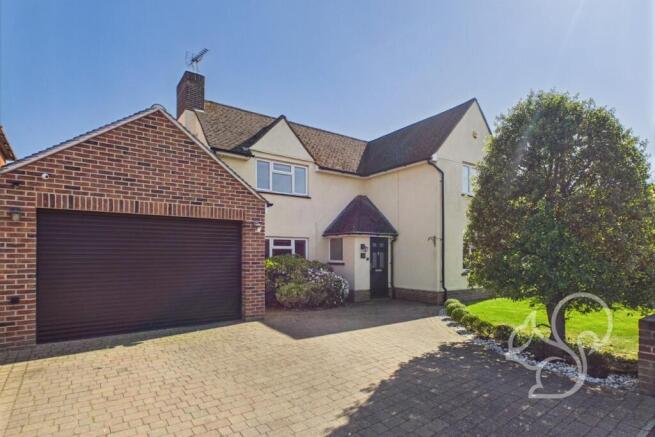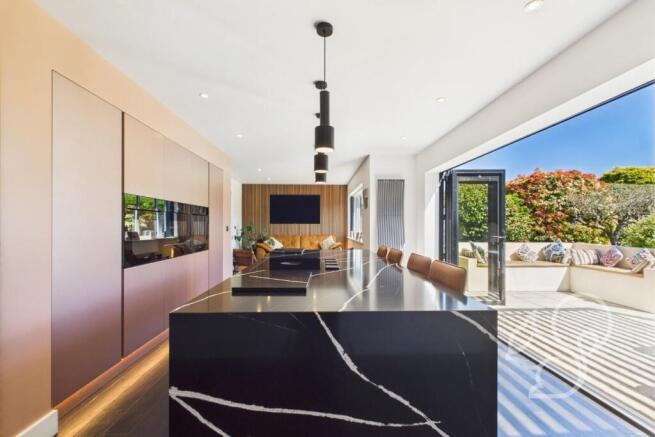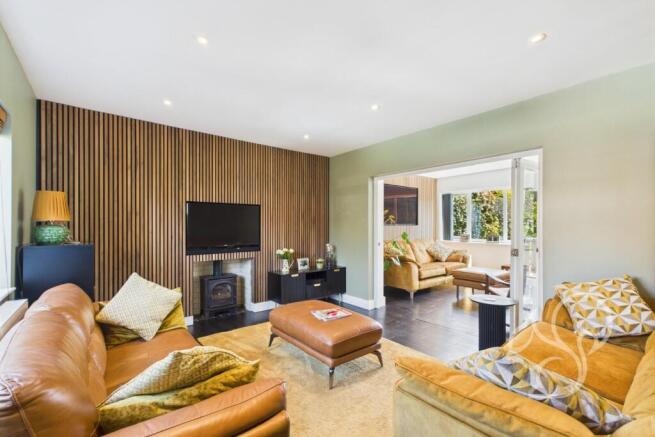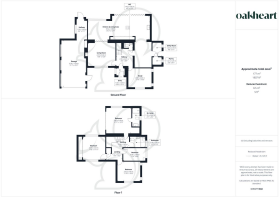
De Vere Road, Colchester

- PROPERTY TYPE
Detached
- BEDROOMS
4
- BATHROOMS
2
- SIZE
1,907 sq ft
177 sq m
- TENUREDescribes how you own a property. There are different types of tenure - freehold, leasehold, and commonhold.Read more about tenure in our glossary page.
Freehold
Description
Perfectly located within easy reach of a selection of high-performing state and private schools, Colchester City Centre, the A12, and Colchester Mainline Station with direct trains into London Liverpool Street, this stunning home represents the perfect blend of luxury, practicality, and convenience.
You are welcomed into the property via an enclosed entrance porch, leading into a spacious hallway that sets the tone for the home’s elegant and contemporary interior. To the front is a useful study or home office – ideal for professionals working remotely – and a stylish ground floor cloakroom with WC.
The formal lounge is a refined space, perfect for relaxation, featuring a striking wood-panelled media wall with inset lighting and built-in cabinetry. Internal bi-folding doors open seamlessly into the spectacular rear extension – an open-plan living, kitchen, and dining space that forms the true heart of the home.
The living area continues the theme of quality with a second bespoke wood-panelled media wall and is open to the state-of-the-art kitchen, which has been designed with both style and function in mind. The kitchen boasts an impressive range of handleless, floor-to-ceiling units with electric-assisted opening, a large central island with breakfast bar seating, and a full suite of integrated Miele appliances including two ovens, a steam oven, warming drawer, and dishwasher. Further highlights include a BORA downdraft induction hob, a Quooker boiling water tap, Oche fridge and freezer, and dual built-in wine coolers. Feature and ambient lighting enhances the contemporary aesthetic, while wide bi-fold doors with integral blinds offer direct access to the rear garden.
Adjoining the kitchen is the formal dining area, bathed in natural light and framed by feature pendant lighting and recessed spotlights – perfect for hosting dinner parties and family meals alike. A generous utility room is located off the dining area, complete with bespoke cabinetry and a large walk-in pantry, offering excellent practical storage solutions.
Upstairs, a spacious and airy landing leads to four well-proportioned bedrooms and a family bathroom. The principal suite is a true sanctuary, featuring a dedicated dressing area with built-in sliding wardrobes and a luxuriously appointed en-suite bathroom. The en-suite includes a large walk-in shower with rainfall head, WC, dual sinks with vanity storage, and an illuminated wall mirror.
Two further double bedrooms provide ample space and storage, with the second bedroom benefitting from full-height sliding wardrobes. The fourth bedroom is currently utilised as a walk-in wardrobe/dressing room but can easily be reconfigured as a traditional bedroom to suit family needs. The family bathroom is sleek and modern, fitted with a full-sized bathtub with overhead shower, WC, and wash basin with vanity unit.
The rear garden has been thoughtfully landscaped and designed with entertaining in mind. Directly accessed from the kitchen/dining area via bi-fold doors, a large patio area provides the ideal setting for al fresco dining and summer gatherings. The lawned section of the garden is spacious and well-maintained, perfect for children and pets to enjoy.
To the right-hand side of the garden is an exceptional covered outdoor kitchen, complete with a gas grill, BBQ, full-sized range cooker, gas tandoori oven, pizza oven, ice machine, sink, undercounter fridge and freezer, warming drawer, and a wall-mounted outdoor TV – providing a complete outdoor living and cooking experience all year round.
To the left side of the garden is a secure rear entrance into the double garage, which has been upgraded with an electric roller shutter door, bespoke wine storage, cabinetry, and extensive loft storage which is fully boarded and fitted with lighting. An additional rear storage space to the garage further adds to the practical benefits of the home.
The front of the property is equally impressive, with a large block-paved driveway offering ample off-road parking for multiple vehicles and bordered with low-maintenance planting.
Additional Features:
Bluetooth integrated music system in the kitchen, garden, and garage
Rear garden lighting to building and landscape areas
Automatic irrigation system to front and rear borders and pots
Fixed radio units in the principal bedroom, en-suite, and main bathroom
CCTV security system to front and rear
Wi-Fi expanders servicing the garage, upstairs, and garden
Sensor lighting to the front driveway and bin store area
This exquisite family home is a rare opportunity to acquire a turnkey property in one of Colchester’s most desirable neighbourhoods, offering the perfect fusion of cutting-edge design, modern luxury, and everyday practicality.
Brochures
De Vere Road, ColchesterBrochure- COUNCIL TAXA payment made to your local authority in order to pay for local services like schools, libraries, and refuse collection. The amount you pay depends on the value of the property.Read more about council Tax in our glossary page.
- Band: C
- PARKINGDetails of how and where vehicles can be parked, and any associated costs.Read more about parking in our glossary page.
- Yes
- GARDENA property has access to an outdoor space, which could be private or shared.
- Yes
- ACCESSIBILITYHow a property has been adapted to meet the needs of vulnerable or disabled individuals.Read more about accessibility in our glossary page.
- Ask agent
De Vere Road, Colchester
Add an important place to see how long it'd take to get there from our property listings.
__mins driving to your place
Get an instant, personalised result:
- Show sellers you’re serious
- Secure viewings faster with agents
- No impact on your credit score
Your mortgage
Notes
Staying secure when looking for property
Ensure you're up to date with our latest advice on how to avoid fraud or scams when looking for property online.
Visit our security centre to find out moreDisclaimer - Property reference 33864531. The information displayed about this property comprises a property advertisement. Rightmove.co.uk makes no warranty as to the accuracy or completeness of the advertisement or any linked or associated information, and Rightmove has no control over the content. This property advertisement does not constitute property particulars. The information is provided and maintained by Oakheart Property, Colchester. Please contact the selling agent or developer directly to obtain any information which may be available under the terms of The Energy Performance of Buildings (Certificates and Inspections) (England and Wales) Regulations 2007 or the Home Report if in relation to a residential property in Scotland.
*This is the average speed from the provider with the fastest broadband package available at this postcode. The average speed displayed is based on the download speeds of at least 50% of customers at peak time (8pm to 10pm). Fibre/cable services at the postcode are subject to availability and may differ between properties within a postcode. Speeds can be affected by a range of technical and environmental factors. The speed at the property may be lower than that listed above. You can check the estimated speed and confirm availability to a property prior to purchasing on the broadband provider's website. Providers may increase charges. The information is provided and maintained by Decision Technologies Limited. **This is indicative only and based on a 2-person household with multiple devices and simultaneous usage. Broadband performance is affected by multiple factors including number of occupants and devices, simultaneous usage, router range etc. For more information speak to your broadband provider.
Map data ©OpenStreetMap contributors.








