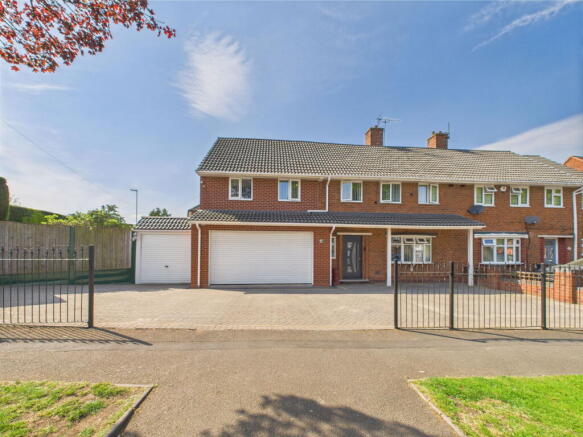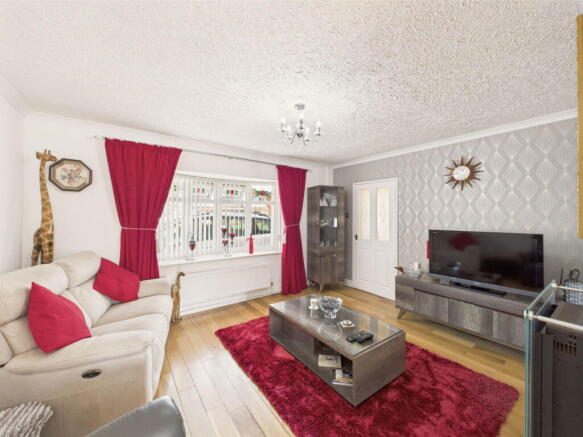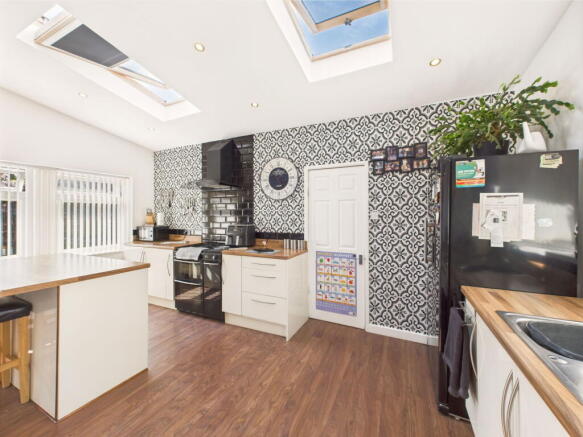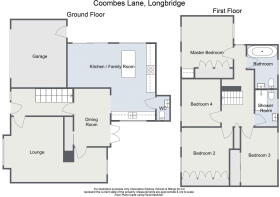Coombes Lane, Longbridge, Birmingham, B31 4QX

- PROPERTY TYPE
Semi-Detached
- BEDROOMS
4
- BATHROOMS
2
- SIZE
Ask agent
- TENUREDescribes how you own a property. There are different types of tenure - freehold, leasehold, and commonhold.Read more about tenure in our glossary page.
Freehold
Key features
- Four Bedrooms
- Modern Open Plan Kitchen / Family Room
- Spacious Lounge
- Dining Room
- Family Bathroom
- Shower Room
- South Facing Rear Garden
- Block Paved Driveway for Off Road Parking
- Double Garage & Second Garage
- Entrance Hall
Description
Introducing this stunning and contemporary four-bedroom semi-detached home, perfectly positioned on a generous corner plot and brimming with potential.
Boasting a stylish block-paved driveway with ample off-road parking and a double garage, this home offers both practicality and kerb appeal. Inside, you’ll find a spacious lounge, a sleek and modern kitchen/family room, a versatile second reception room and a sizeable south-facing rear garden, offering plenty of sunlight and space for outdoor living and future enhancements.
To the front, a block-paved driveway provides ample off-road parking and leads to a double garage, which is accessible from both the front of the property and the rear garden. The garage also offers excellent potential to be converted into a fully habitable room—ideal for a home office, gym, or additional living space—subject to the installation of a window and necessary building regulations.
Upon entering, you're welcomed into a bright entrance hall that leads into a generously sized lounge, featuring a charming fireplace and large windows that flood the space with natural light. The lounge flows seamlessly into a formal dining area, complete with French doors opening to the rear garden and a useful built-in storage cupboard.
At the heart of the home is a stunning open-plan kitchen/family room. This contemporary space includes a fitted oven, integrated extractor fan, and a central island with a breakfast bar. Skylights and recessed spotlights create a bright and airy atmosphere, while bi-fold doors extend the living area out to the rear garden—perfect for entertaining. The kitchen also boasts vast amounts of worktop and cupboard space, catering to both functionality and style.
Completing the ground floor is a convenient WC, which also benefits from plumbing for a washing machine—offering added practicality for everyday living.
Upstairs, the first-floor landing leads to four well-proportioned bedrooms. The master bedroom includes built-in wardrobes and is positioned next to a sleek family bathroom featuring a freestanding bath, modern basin, and LED-lit mirror. Bedroom two is a spacious double and also features fitted wardrobes, while bedroom three benefits from fitted sliding wardrobes. Bedroom four is well-sized and sits adjacent to a stylish, fully tiled shower room.
Outside, the property enjoys a generous south-facing rear garden—perfect for relaxing and entertaining. A block-paved patio provides an ideal seating area, with a pathway leading to the rear of the garden where a hut—complete with electrics—offers fantastic potential to be transformed into a summer house, home office, or outbuilding. The garden is mainly laid to lawn and framed by a mix of fenced, hedged, and concrete paneled boundaries, offering both privacy and character. Additional features include an outdoor tap, a shed for handy storage, well-maintained planted sections, and direct access to the garage, which presents further potential for conversion (subject to the necessary permissions).
Located in the heart of Longbridge, Coombes Lane offers the perfect blend of suburban peace and everyday convenience, with easy access to a variety of local amenities including supermarkets, cafes, and the popular Longbridge Retail Park. The property is well-connected by public transport, with Longbridge train station just a short walk away and regular bus services nearby, as well as excellent road links for commuters. Families will appreciate the proximity to several well-regarded schools in the area, and the community benefits from an abundance of green space, including nearby parks and open countryside such as the Lickey, Waseley, and Clent Hills – ideal for walking, cycling, and enjoying the outdoors.
Please read the following: These particulars are for general guidance only and are based on information supplied and approved by the seller. Complete accuracy cannot be guaranteed and may be subject to errors and/or omissions. They do not constitute a contract or part of a contract in any way. We are not surveyors or conveyancing experts therefore we cannot and do not comment on the condition, issues relating to title or other legal issues that may affect this property. Interested parties should employ their own professionals to make enquiries before carrying out any transactional decisions. Photographs are provided for illustrative purposes only and the items shown in these are not necessarily included in the sale, unless specifically stated. The mention of any fixtures, fittings and/or appliances does not imply that they are in full efficient working order, and they have not been tested. All dimensions are approximate. We are not liable for any loss arising from the use of these details.
Regulations require us to conduct identity and AML checks and gather information about every buyer's financial circumstances. These checks are essential in fulfilling our Customer Due Diligence obligations, which must be done before any property can be marked as sold subject to contract. The rules are set by law and enforced by trading standards.
We will start these checks once you have made a provisionally agreeable offer on a property. The cost is £30 (including VAT) per property. This fee covers the expense of obtaining relevant data and any necessary manual checks and monitoring. It's paid in advance via our onboarding system, Kotini.
Brochures
Brochure 1- COUNCIL TAXA payment made to your local authority in order to pay for local services like schools, libraries, and refuse collection. The amount you pay depends on the value of the property.Read more about council Tax in our glossary page.
- Band: B
- PARKINGDetails of how and where vehicles can be parked, and any associated costs.Read more about parking in our glossary page.
- Garage,Off street
- GARDENA property has access to an outdoor space, which could be private or shared.
- Private garden
- ACCESSIBILITYHow a property has been adapted to meet the needs of vulnerable or disabled individuals.Read more about accessibility in our glossary page.
- Ask agent
Coombes Lane, Longbridge, Birmingham, B31 4QX
Add an important place to see how long it'd take to get there from our property listings.
__mins driving to your place
Get an instant, personalised result:
- Show sellers you’re serious
- Secure viewings faster with agents
- No impact on your credit score
Your mortgage
Notes
Staying secure when looking for property
Ensure you're up to date with our latest advice on how to avoid fraud or scams when looking for property online.
Visit our security centre to find out moreDisclaimer - Property reference S1303138. The information displayed about this property comprises a property advertisement. Rightmove.co.uk makes no warranty as to the accuracy or completeness of the advertisement or any linked or associated information, and Rightmove has no control over the content. This property advertisement does not constitute property particulars. The information is provided and maintained by Arden Estates, Bromsgrove. Please contact the selling agent or developer directly to obtain any information which may be available under the terms of The Energy Performance of Buildings (Certificates and Inspections) (England and Wales) Regulations 2007 or the Home Report if in relation to a residential property in Scotland.
*This is the average speed from the provider with the fastest broadband package available at this postcode. The average speed displayed is based on the download speeds of at least 50% of customers at peak time (8pm to 10pm). Fibre/cable services at the postcode are subject to availability and may differ between properties within a postcode. Speeds can be affected by a range of technical and environmental factors. The speed at the property may be lower than that listed above. You can check the estimated speed and confirm availability to a property prior to purchasing on the broadband provider's website. Providers may increase charges. The information is provided and maintained by Decision Technologies Limited. **This is indicative only and based on a 2-person household with multiple devices and simultaneous usage. Broadband performance is affected by multiple factors including number of occupants and devices, simultaneous usage, router range etc. For more information speak to your broadband provider.
Map data ©OpenStreetMap contributors.




