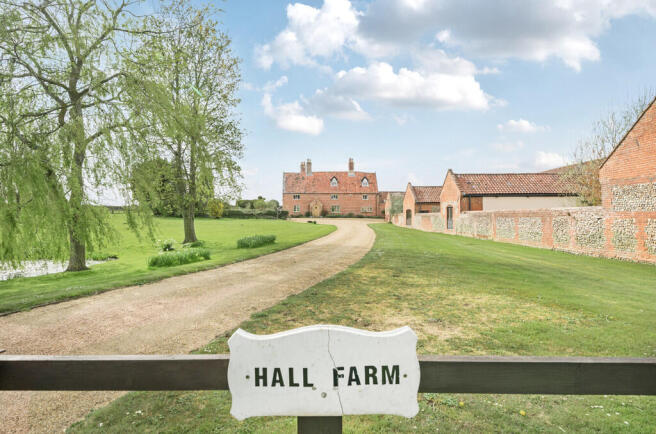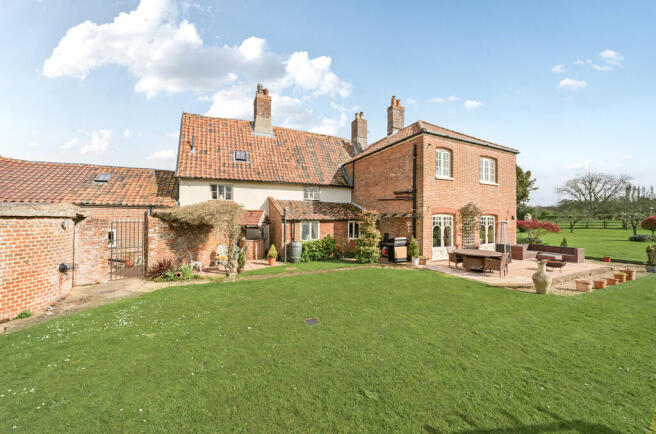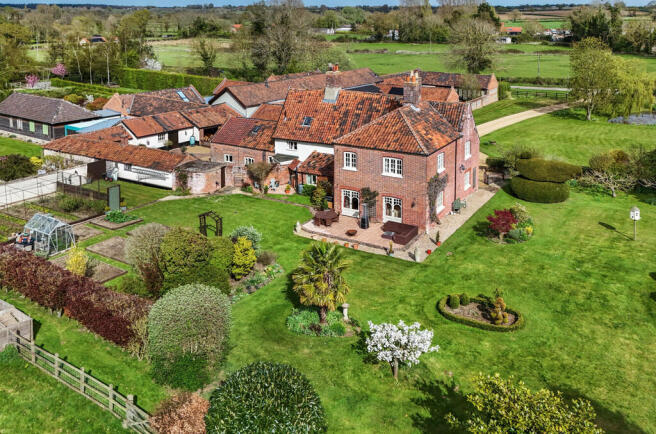Low Common, Deopham, NR18

- PROPERTY TYPE
Farm House
- BEDROOMS
5
- BATHROOMS
4
- SIZE
Ask agent
- TENUREDescribes how you own a property. There are different types of tenure - freehold, leasehold, and commonhold.Read more about tenure in our glossary page.
Freehold
Key features
- Listed farmhouse in magnificent setting
- Grounds approaching four acres (stms)
- Five bedrooms
- Good range of outbuildings
- Barn with potential for conversion subject to the neccesary plannign consents
- Lovely approach to the house
- Rural position but withing striking distance of amenities
Description
The original house dates to the 17th century with a substantial Victorian later addition across the south and eastern elevations which marry beautifully. The whole is constructed of traditional Norfolk red brick under a pantile roof.
The accommodation is well arranged, with a good balance of elegant rooms, and relatively smaller and cosy rooms, particularly in the 17th century part of the house with the kitchen and snug enjoying a variety of beams and a superb inglenook fireplace with log burner in the latter. As expected, the formal rooms with high ceilings, fireplaces and attractive joinery are positioned across the southern and eastern wing of the property and benefit from fine views over the grounds and paddock beyond. The entrance hall with original Minton tiling establishes the tone of this area of the house and leads through to the principal dining room and drawing room and links well with the original house via an inner hall. Like many great farmhouses, ancillary to the whole is a utility room, pantry, cloakroom and a study with its own separate external access.
There are two staircases at Hall Farm, the main Victorian staircase flows up to an attractive landing and provides access to the principal bedroom with dressing room, guest bedroom, family bathroom and bedroom four. A door on the landing leads through to bedroom five, the shower room and a useful store. A further staircase leads up to bedroom three which enjoys a charming en-suite with roll top bath; there are fine views across the front of the house from here.
The approach to Hall Farm is highly impressive and provides a wonderful sense of arrival that befits the house. The shingled drive takes you up to the main façade with the gardens, pond and paddock in view across to the south, and upon approaching the house you are greeted by a number of outbuildings to the north which include an open cart shed, a barn with excellent potential subject to the necessary planning consents, and various single storey rendered brick and flint outbuildings used for general storage purposes. There is a courtyard here framed by these buildings and the gardens at the rear can be accessed from the courtyard via a shingled path.
The grounds are a major feature of the property, great care, and attention has been taken by the current vendors to create a charming setting. To the South and East there are large areas of lawn with well stocked herbaceous borders and shrubberies which offer magnificent views back towards the house. There are many features within the grounds including three established ponds, three paddocks all divided by post and rail fencing and mature hedging with a number of fine trees. There is a charming terrace which sweeps across the various facades and importantly there is a super kitchen garden, greenhouse and an old well which provides the whole with a feel of what life was once like at Hall Farm. The whole is a delightful opportunity and is offered in excellent order throughout.
Services - Oil fired central heating, mains water, private drainage system (septic tank), mains electricity. Broadband Speed - 80Mbps.
LOCATION Location - Deopham benefits from being within striking distance to the thriving market town of Wymondham. The attractive town centre has some outstanding buildings including The Abbey, a good range of shops, public houses and cafes. Wymondham is supported by its own railway station with links to both Norwich and Cambridge via the A11 trunk road, the A47 Norwich southern bypass and Wymondham College is 2½ miles distant.
DIRECTIONS Directions - From the A11, exit at Besthorpe/Spooner Row intersection, and follow the signs to Morley. At The Buck Inn public house, turn left and then second turning to the right. At the next 'T' junction turn left and then first right pass Deopham Church. Hall Farm is on the left-hand side.
AGENT´S NOTES: (1) The photographs shown in this brochure have been taken with a camera using a wide angle lens and therefore interested parties are advised to check the room measurements prior to arranging a viewing.
(2) Intending buyers will be asked to produce original Identity Documentation and Proof of Address before solicitors are instructed.
VIEWING Strictly by prior appointment through the selling agents' Norwich Office. Tel: .
These particulars were prepared in April 2025. Ref. 061916
Brochures
Brochure- COUNCIL TAXA payment made to your local authority in order to pay for local services like schools, libraries, and refuse collection. The amount you pay depends on the value of the property.Read more about council Tax in our glossary page.
- Ask agent
- PARKINGDetails of how and where vehicles can be parked, and any associated costs.Read more about parking in our glossary page.
- Garage,Covered,Off street
- GARDENA property has access to an outdoor space, which could be private or shared.
- Yes
- ACCESSIBILITYHow a property has been adapted to meet the needs of vulnerable or disabled individuals.Read more about accessibility in our glossary page.
- Ask agent
Energy performance certificate - ask agent
Low Common, Deopham, NR18
Add an important place to see how long it'd take to get there from our property listings.
__mins driving to your place
Get an instant, personalised result:
- Show sellers you’re serious
- Secure viewings faster with agents
- No impact on your credit score
Your mortgage
Notes
Staying secure when looking for property
Ensure you're up to date with our latest advice on how to avoid fraud or scams when looking for property online.
Visit our security centre to find out moreDisclaimer - Property reference 100005028993. The information displayed about this property comprises a property advertisement. Rightmove.co.uk makes no warranty as to the accuracy or completeness of the advertisement or any linked or associated information, and Rightmove has no control over the content. This property advertisement does not constitute property particulars. The information is provided and maintained by Brown & Co, Norwich. Please contact the selling agent or developer directly to obtain any information which may be available under the terms of The Energy Performance of Buildings (Certificates and Inspections) (England and Wales) Regulations 2007 or the Home Report if in relation to a residential property in Scotland.
*This is the average speed from the provider with the fastest broadband package available at this postcode. The average speed displayed is based on the download speeds of at least 50% of customers at peak time (8pm to 10pm). Fibre/cable services at the postcode are subject to availability and may differ between properties within a postcode. Speeds can be affected by a range of technical and environmental factors. The speed at the property may be lower than that listed above. You can check the estimated speed and confirm availability to a property prior to purchasing on the broadband provider's website. Providers may increase charges. The information is provided and maintained by Decision Technologies Limited. **This is indicative only and based on a 2-person household with multiple devices and simultaneous usage. Broadband performance is affected by multiple factors including number of occupants and devices, simultaneous usage, router range etc. For more information speak to your broadband provider.
Map data ©OpenStreetMap contributors.







