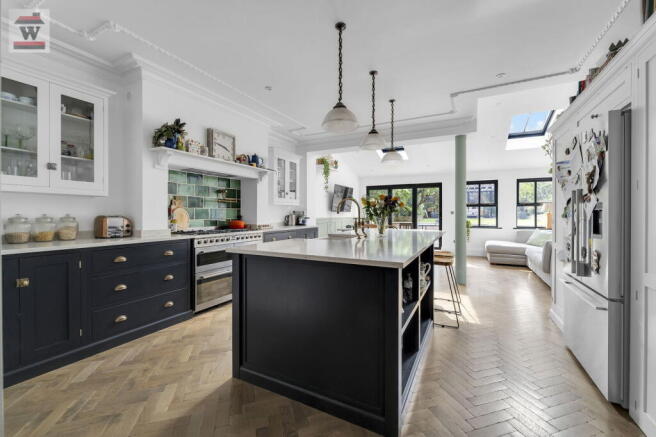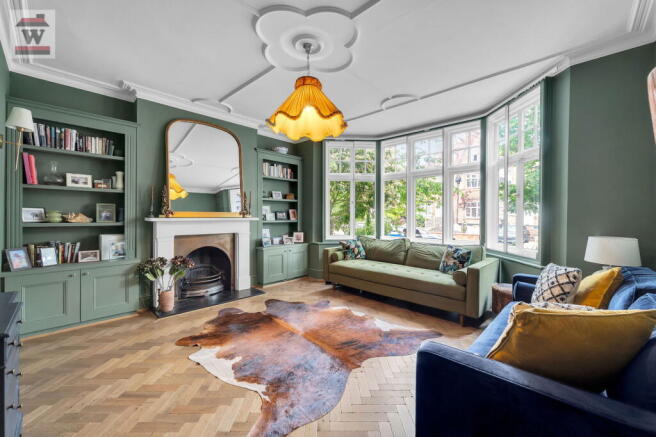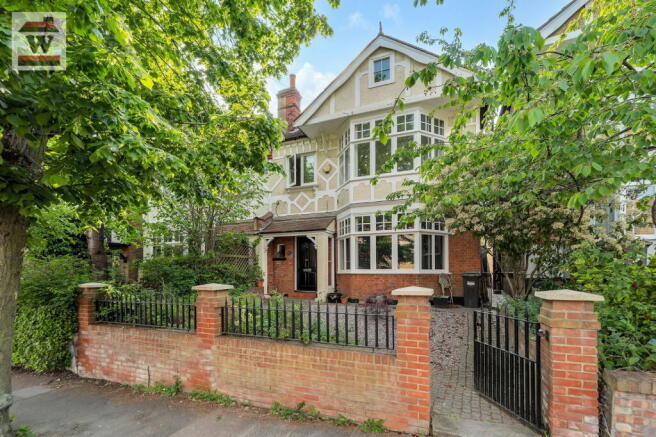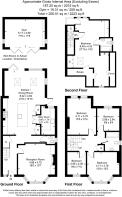College Road, Isleworth

- PROPERTY TYPE
Semi-Detached
- BEDROOMS
5
- BATHROOMS
2
- SIZE
2,015 sq ft
187 sq m
- TENUREDescribes how you own a property. There are different types of tenure - freehold, leasehold, and commonhold.Read more about tenure in our glossary page.
Ask agent
Key features
- Edwardian halls adjoining semi-detached
- Premier road in North Isleworth
- Extensively renovated and retaining character
- Bespoke "Devol" kitchen with hidden utility room
- Oak parquet flooring with under floor heating
- Original windows / replacement sash windows
- Generous bedroom sizes
- Very large main bedroom suite
- Landscaped west facing garden
- Brick built outbuilding with light, power and water
Description
PROPERTY DESCRIPTION
An outstanding halls adjoining Edwardian home on one of Isleworth’s premier addresses in a sought after part of North Isleworth known for its beautiful mix of character and tree lined streets. Presented to market in superb condition the property has been extensively renovated to exacting standards with a keen eye for preserving the property’s period charm. Located within walking distance of Isleworth Train station you are near a number of local schools whilst having plenty of shops and green space nearby.
SUMMARY
Our clients have renovated the property from the ground up whilst displaying a painstaking eye for detail whilst remodelling the house. The result is a beautiful family home that has everything you need and a “turn key” move in capability. Our favourite features of the house have to be the kitchen/family space and the size of the second floor main bedroom suite.
GROUND FLOOR
The accommodation now presents original enclosed timber storm porch with pitched roof and timber front door into property. L-shape hallway leading to all rooms (including WC), under stairs storage, corniced ceiling, picture rail and original Edwardian tiled floor with Beaumont oak parquet flooring before kitchen. Bay fronted reception, corniced ceiling with decorative moulding to ceiling, 7 panel bay with tall timber windows, ornate cast iron fireplace with inset and slate hearth, custom carpentry to alcoves, Beaumont oak parquet flooring with under floor heating.
Stunning open family space measuring some 8m/27ft long comprising with Beaumont oak parquet flooring with under floor heating. Corniced ceiling to kitchen with decorative moulding to ceiling. Bespoke luxury kitchen by “Devol” with extensive units in two tone finish including large centre island and concealed utility room, “Silestone” worktops and upstands, hand made tiles by “Devol” above cooker with aged brass “pot-filler” tap, fluted butler sink with aged brass taps and integrated dishwasher.
Bright and airy dining/ living area to rear, pitched ceiling with twin skylights, replacement sash windows to rear and side, bi-fold doors to rear and timber casement door to side and half height timber panelling.
FIRST FLOOR
Wide first floor landing from turning staircase to leading to all rooms with tall airing cupboard. Bay fronted bedroom to front, corniced ceiling with ceiling rose, 7 panel bay with tall timber windows, half height timber panelling and carpeted flooring. Bedroom to front with coved ceiling, timber window and carpeted flooring. Bay fronted bedroom to rear, corniced ceiling with ceiling rose, square bay with twin replacement sash windows, half height timber panelling and carpeted flooring. Bedroom to rear with coved ceiling, replacement sash window and carpeted flooring. Main bathroom, porcelain tiled to walls and floor with under floor heating, replacement sash window, bathtub with tiled surround, WC, wide pedestal basin with inset mirror above and tall larder storage cupboard.
SECOND FLOOR
Second floor from staircase into large and expansive bedroom suite taking up significant portion of floor. Bay window to rear with twin replacement sash windows, bespoke carpentry with fitted wardrobe and drawer space as well considerable under eaves storage and carpeted flooring. Three piece en-suite shower room, Velux window to rear with blind, shower/wet area with recessed area and bespoke full height opening shower glass, space saving WC with small basin above, Victorian style heated towel rail, patterned porcelain tiles to floor and porcelain tiles to wall.
OUTSIDE AREAS
The rear garden provides for a wonderful space to enjoy the outdoors. Sunny and west facing it has been landscaped with a large porcelain tiled patio, steps leading to a lawned area with beds to both sides, established fruit trees with eating and cooking apples.
To rear is a sizeable brick built outbuilding with pitched roof, bifold doors, water supply, light, power and internet. There is also a secondary porcelain tiled patio and pergola with outdoor lighting. There is also access to the front via a shared alleyway.
The front garden is partially paved with gravel area to centre, established trees and shrubs
TRANSPORT LINKS & NEARBY
Set in North Isleworth you are within walking distance of Isleworth Train Station whilst having Osterley Tube nearby. Green space are available at Osterley National Trust Park & the Duke of Northumberland's grounds at Syon Park as well as Jersey Gardens & Thornbury Park . Nearby schools include Nishkam, Marlborough, Bolder Academy & The Green School whilst the coffee houses and shops at Isleworth Village are also nearby.
ADDITIONAL INFORMATION
Tenure - Freehold. Measuring approx. 2015 sqft/187 sqm (exc outbuilding). EPC rating D. Council Tax - Band G (London Borough of Hounslow) £3476 per annum
- COUNCIL TAXA payment made to your local authority in order to pay for local services like schools, libraries, and refuse collection. The amount you pay depends on the value of the property.Read more about council Tax in our glossary page.
- Band: G
- PARKINGDetails of how and where vehicles can be parked, and any associated costs.Read more about parking in our glossary page.
- Ask agent
- GARDENA property has access to an outdoor space, which could be private or shared.
- Private garden
- ACCESSIBILITYHow a property has been adapted to meet the needs of vulnerable or disabled individuals.Read more about accessibility in our glossary page.
- Ask agent
College Road, Isleworth
Add an important place to see how long it'd take to get there from our property listings.
__mins driving to your place
Get an instant, personalised result:
- Show sellers you’re serious
- Secure viewings faster with agents
- No impact on your credit score
Your mortgage
Notes
Staying secure when looking for property
Ensure you're up to date with our latest advice on how to avoid fraud or scams when looking for property online.
Visit our security centre to find out moreDisclaimer - Property reference S1303157. The information displayed about this property comprises a property advertisement. Rightmove.co.uk makes no warranty as to the accuracy or completeness of the advertisement or any linked or associated information, and Rightmove has no control over the content. This property advertisement does not constitute property particulars. The information is provided and maintained by Woodlands, Isleworth. Please contact the selling agent or developer directly to obtain any information which may be available under the terms of The Energy Performance of Buildings (Certificates and Inspections) (England and Wales) Regulations 2007 or the Home Report if in relation to a residential property in Scotland.
*This is the average speed from the provider with the fastest broadband package available at this postcode. The average speed displayed is based on the download speeds of at least 50% of customers at peak time (8pm to 10pm). Fibre/cable services at the postcode are subject to availability and may differ between properties within a postcode. Speeds can be affected by a range of technical and environmental factors. The speed at the property may be lower than that listed above. You can check the estimated speed and confirm availability to a property prior to purchasing on the broadband provider's website. Providers may increase charges. The information is provided and maintained by Decision Technologies Limited. **This is indicative only and based on a 2-person household with multiple devices and simultaneous usage. Broadband performance is affected by multiple factors including number of occupants and devices, simultaneous usage, router range etc. For more information speak to your broadband provider.
Map data ©OpenStreetMap contributors.





