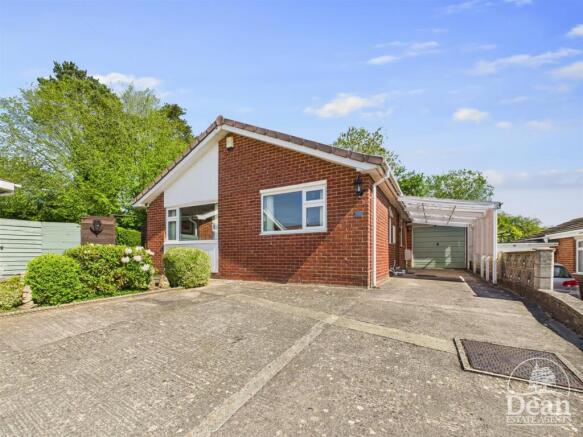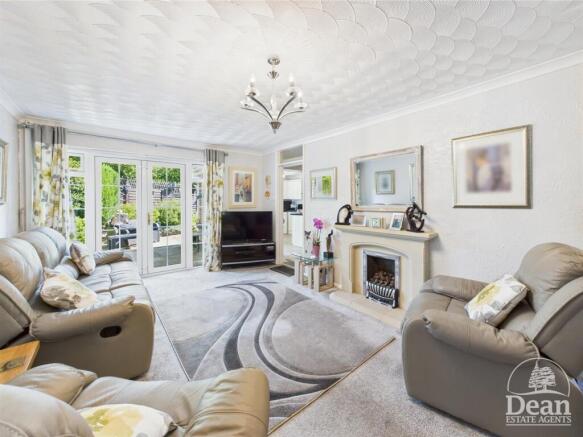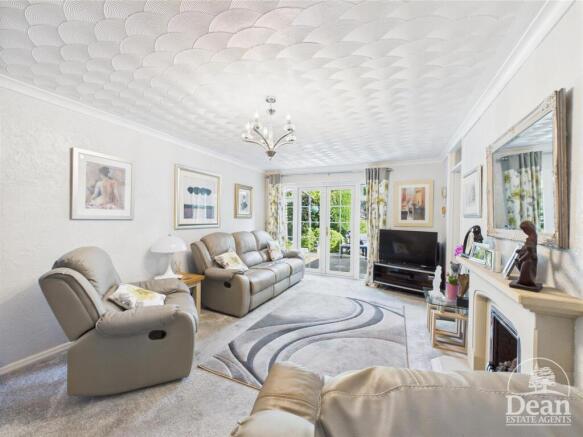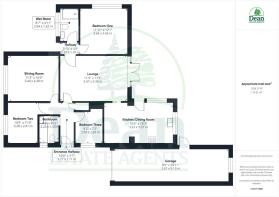
Temple Close, Lydney

- PROPERTY TYPE
Detached
- BEDROOMS
3
- BATHROOMS
2
- SIZE
Ask agent
- TENUREDescribes how you own a property. There are different types of tenure - freehold, leasehold, and commonhold.Read more about tenure in our glossary page.
Freehold
Key features
- THREE/FOUR BEDROOM DETACHED BUNGALOW
- HIGHLY DESIRABLE LOCATION
- SPACIOUS LIVING THROUGHOUT
- BATHROOM & WET ROOM
- DRIVEWAY FOR 3-4 VEHICLES
- TANDEM GARAGE
- PRIVATE ENCLOSED GARDENS
- CLOSE TO LYDNEY AMENITIES
Description
The bungalow features two modern bathrooms, ensuring convenience for all occupants. The spacious layout is designed to enhance everyday living, making it an ideal choice for families or those seeking a peaceful retreat.
Parking is a significant advantage of this property, with space available for up to four vehicles, complemented by a tandem garage for additional storage or workshop needs.
This delightful home is not only practical but also situated in a desirable location, making it a wonderful opportunity for anyone looking to settle in Lydney. With its generous living space and convenient amenities, this bungalow is sure to appeal to a wide range of buyers. Don’t miss the chance to make this lovely property your own.
Entrance Hallway: - 3.27m x 1.11m (10'8" x 3'7") - A welcoming entrance hallway, airing cupboard where the gas boiler is located, carpet flooring, radiator, power points.
Kitchen/Dining Room: - 3.23m x 5.57m (10'7" x 18'3") - Window to rear aspect & door leading out to the garden. A range of wall, base & drawer units, ample worktop surfaces, gas range cooker & 5-ring gas hob with extractor hood over, under-counter space for washing machine, dishwasher or fridge/freezer. Dining Area – space for a generously sized dining table, radiator, power points.
Lounge: - 3.47m x 5.38m (11'4" x 17'7") - A spacious room with windows & patio doors leading out to the sunny enclosed rear garden. Carpet flooring, electric fireplace with surround, radiator, power points.
Sitting Room: - 3.44m x 4.28m (11'3" x 14'0") - With plenty of light beaming through the large window to the front aspect, this room is bright & airy, and most spacious. Carpet flooring, radiator, power points. Alternatively, this room could also be utilized as a further bedroom.
Bathroom: - 2.23m x 1.50m (7'3" x 4'11") - Bath with overhead shower & folding bath screen, wash hand basin, W.C, traditional heated towel rail.
Bedroom One: - 3.64m x 3.69m (11'11" x 12'1") - A very spacious bedroom with window to side aspect, carpet flooring, radiator, power points.
Wet Room: - 2.64m x 1.52m (8'7" x 4'11") - A walk-in shower-cubicle with glass shower screen, window to side aspect, wash hand basin, W.C, radiator.
Bedroom Two: - 3.28m x 2.41m (10'9" x 7'10") - Window to side aspect, carpet flooring, radiator, power points.
Bedroom Three: - 2.50m x 2.20m (8'2" x 7'2") - Window to front aspect, carpet flooring, radiator, power points.
Outside: - To the rear – the most private & enclosed rear and side gardens, offering plenty of seating areas to enjoy the sunshine.
To the front – the driveway offers ample off-road parking for 3-4 vehicles. There’s a car port at the top of the driveway before the access into the tandem garage.
The tandem garage offers ample space benefiting from power & lighting.
Consumer Notes: Dean Estate Agents Ltd have prepared the information within this website/brochure with care and co-operation from the seller. It is intended to be indicative rather than definitive, without a guarantee of accuracy. Before you act upon any information provided, we request that you satisfy yourself about the completeness, accuracy, reliability, suitability or availability with respect to the website or the information, products, services, or related graphics contained on the website for any purpose. Confirmation of the title, boundary plan, sellers situation must be confirmed with you before any expense is incurred.
If there are any changes to the fixtures, fittings and relevant aspects of the property since the commencement of marketing, we have asked the vendor to notify us immediately. Please also confirm to your satisfaction the services connected to the property and any planning consents.
These details do not constitute any part of any Offer, Contract or Tenancy Agreement.
Photographs used for advertising purposes may not necessarily be the most recent photographs. Any reliance you place on such information is therefore strictly at your own risk. All photographic images are under the ownership of Dean Estate Agents Ltd and therefore Dean Estate Agents Ltd retain the copyright. You must obtain permission from the owner of the images to reproduce them.
Tenanted Property – we are not always able to show the most recent condition of a property due to tenants’ privacy and we may choose to show the photographs of the property when it was last vacant to at least allow clients some idea of the internal condition. Therefore, we would of course, urge you to view the property before making any decisions to purchase or rent the property and before committing to any costs. An offer to purchase any property will be considered after a physical viewing has taken place.
Energy Performance Certificates are supplied to us via a third party and we do not accept responsibility for the content within such reports.
PRC Certificates – Some ex-local authority properties have been repaired in recent years using the PRC Scheme wherein a certificate has been produced by a qualified property engineer. This certificate does not imply the suitability for a mortgage approval and you must satisfy yourself of the work carried out that may meet your lenders criteria.
Leasehold Property: As with leasehold property or new build development sites, you are likely to be responsible for a contribution to management charges and/or ground rent or a contribution to the development service charge. Please enquire at the time of viewing. You may also incur fees for items such as leasehold packs and, in addition, you will also need to check the remaining length of any lease before you complete a mortgage application form.
Brochures
Temple Close, LydneyBrochure- COUNCIL TAXA payment made to your local authority in order to pay for local services like schools, libraries, and refuse collection. The amount you pay depends on the value of the property.Read more about council Tax in our glossary page.
- Band: C
- PARKINGDetails of how and where vehicles can be parked, and any associated costs.Read more about parking in our glossary page.
- Yes
- GARDENA property has access to an outdoor space, which could be private or shared.
- Yes
- ACCESSIBILITYHow a property has been adapted to meet the needs of vulnerable or disabled individuals.Read more about accessibility in our glossary page.
- Ask agent
Temple Close, Lydney
Add an important place to see how long it'd take to get there from our property listings.
__mins driving to your place
Get an instant, personalised result:
- Show sellers you’re serious
- Secure viewings faster with agents
- No impact on your credit score

Your mortgage
Notes
Staying secure when looking for property
Ensure you're up to date with our latest advice on how to avoid fraud or scams when looking for property online.
Visit our security centre to find out moreDisclaimer - Property reference 33864764. The information displayed about this property comprises a property advertisement. Rightmove.co.uk makes no warranty as to the accuracy or completeness of the advertisement or any linked or associated information, and Rightmove has no control over the content. This property advertisement does not constitute property particulars. The information is provided and maintained by Dean Estate Agents, Lydney. Please contact the selling agent or developer directly to obtain any information which may be available under the terms of The Energy Performance of Buildings (Certificates and Inspections) (England and Wales) Regulations 2007 or the Home Report if in relation to a residential property in Scotland.
*This is the average speed from the provider with the fastest broadband package available at this postcode. The average speed displayed is based on the download speeds of at least 50% of customers at peak time (8pm to 10pm). Fibre/cable services at the postcode are subject to availability and may differ between properties within a postcode. Speeds can be affected by a range of technical and environmental factors. The speed at the property may be lower than that listed above. You can check the estimated speed and confirm availability to a property prior to purchasing on the broadband provider's website. Providers may increase charges. The information is provided and maintained by Decision Technologies Limited. **This is indicative only and based on a 2-person household with multiple devices and simultaneous usage. Broadband performance is affected by multiple factors including number of occupants and devices, simultaneous usage, router range etc. For more information speak to your broadband provider.
Map data ©OpenStreetMap contributors.





